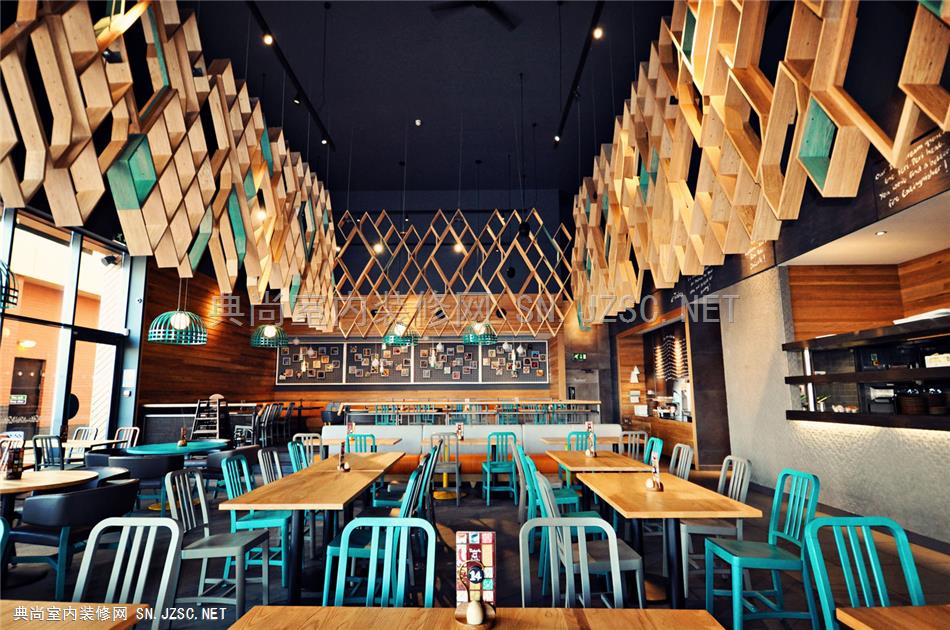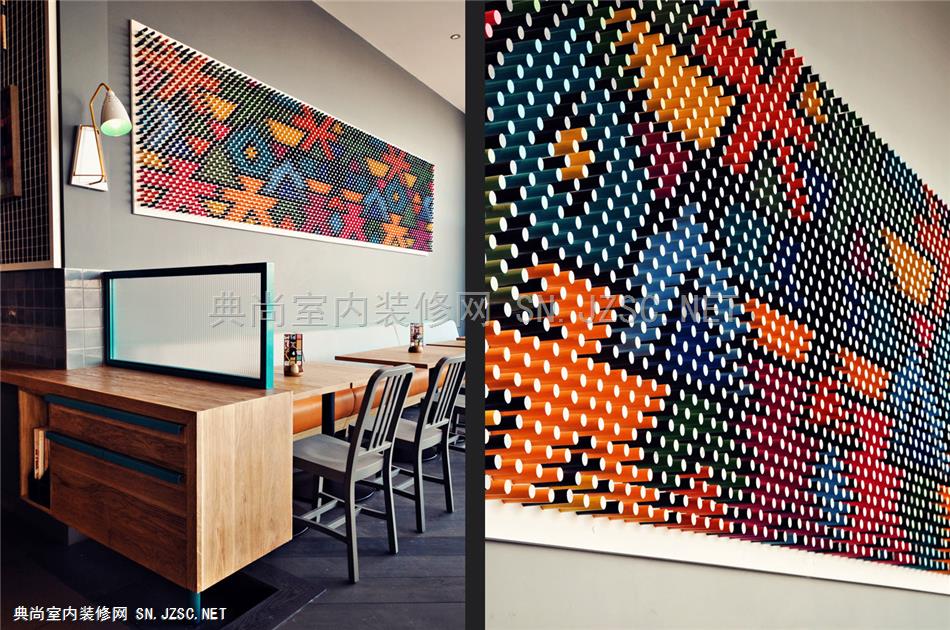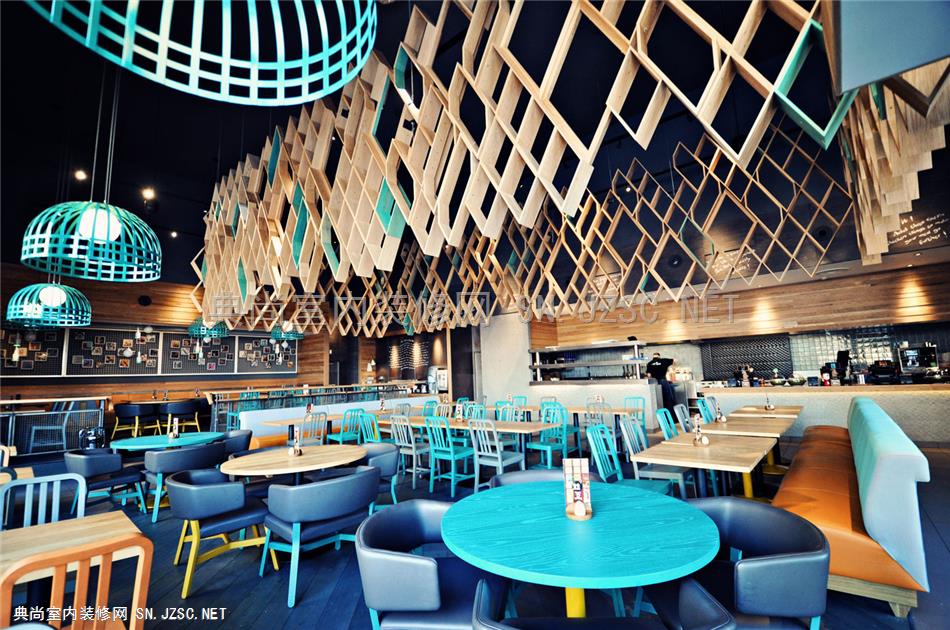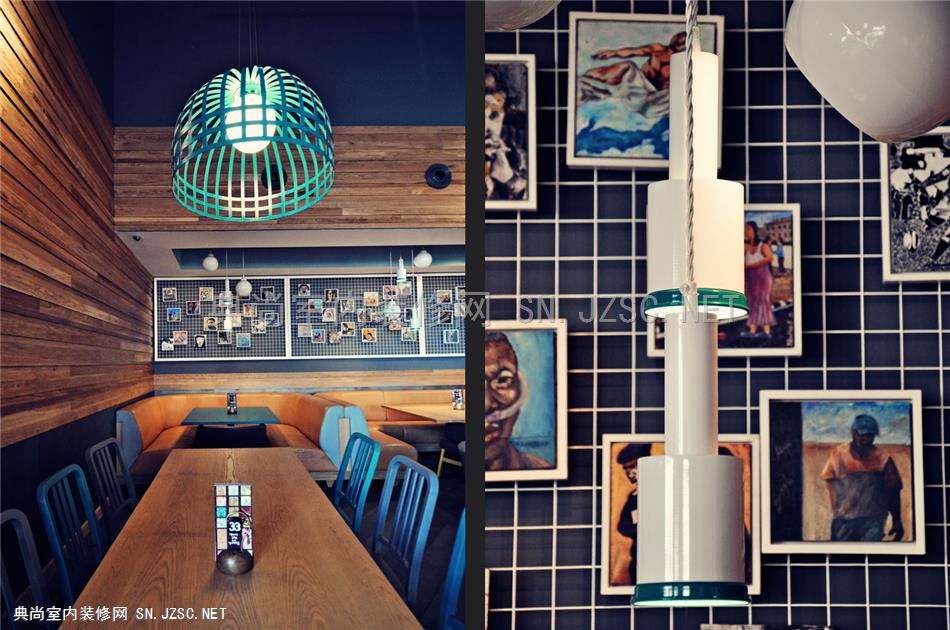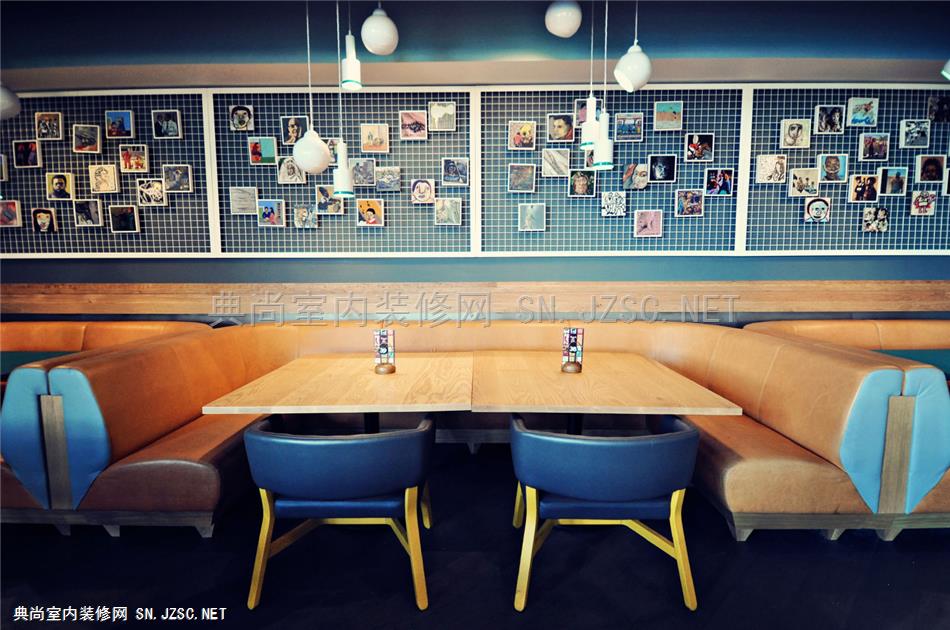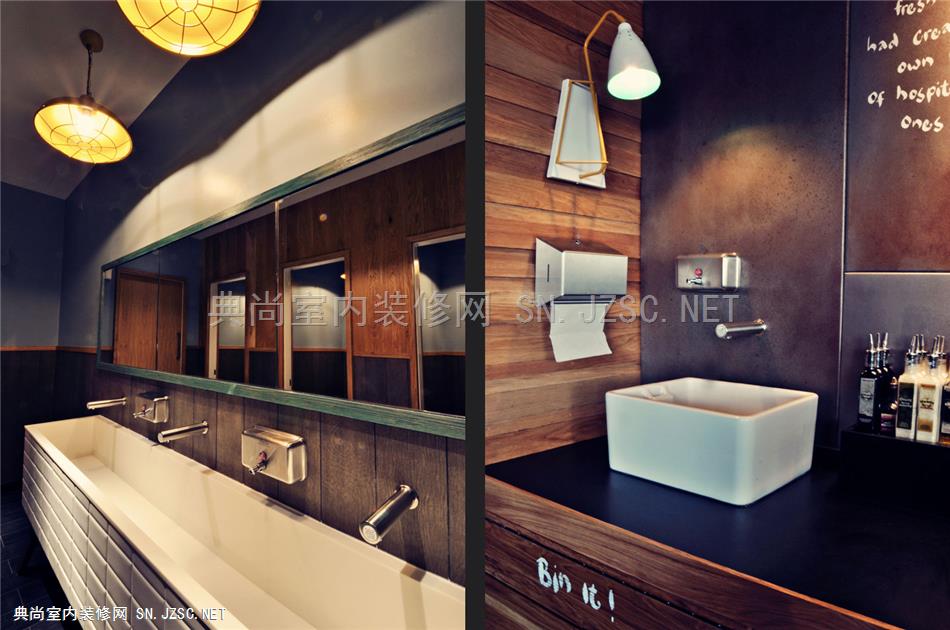South African heritage meets New York loft style
Having previously carried out two refurbishments for the restaurant chain Nando’s (in Soho and Southampton), Blacksheep was commissioned to create a site-specific design for its new branch in Ashford, Kent. The brief was to design a concept space that steered the client away from the traditional Nando’s design and put a Blacksheep signature style and twist on the well known and loved chicken restaurant. The client wanted to attract a more mid market customer base and move away from a mass market centred business structure.
The client had a clear idea of audience, however the challenge was that the location was in a remote leisure park that already attracts a certain type of cliental and has a variety of competing restaurants in the vicinity. Secondly, the building, formerly one half of a nightclub, was a vast, cavernous shell, which had too much space - the height was reduced from 10m to 7m to form a more workable area, this was accomplished by a suspended wooden lattice that created a boundary around the dining area and low ceiling lights to create a sense of intimacy.
Blacksheep’s first priority was to attract passing trade. This was achieved by opening up the frontage and creating an eye-catching fa?ade using diagonal strips of oak accompanied by metal outdoor furniture with Iroko table-tops. Taking into account the scale of the interior – 10m high ceilings and a total area of 380 sq m – Blacksheep decided to give the restaurant a New York loft feel, combining wood and metalwork accents with a pared-down aesthetic. To make the space feel more intimate, Blacksheep installed a raised platform with booth seating and bespoke timber latticework, as well as designing huge custom-made light-shades.
Blacksheep also created a large-scale bespoke artwork, in the style of Southern African Ndebele tribe, using thousands of painted wooden dowels. Bold and iconic, it hangs in pride of place as you enter the restaurant.
