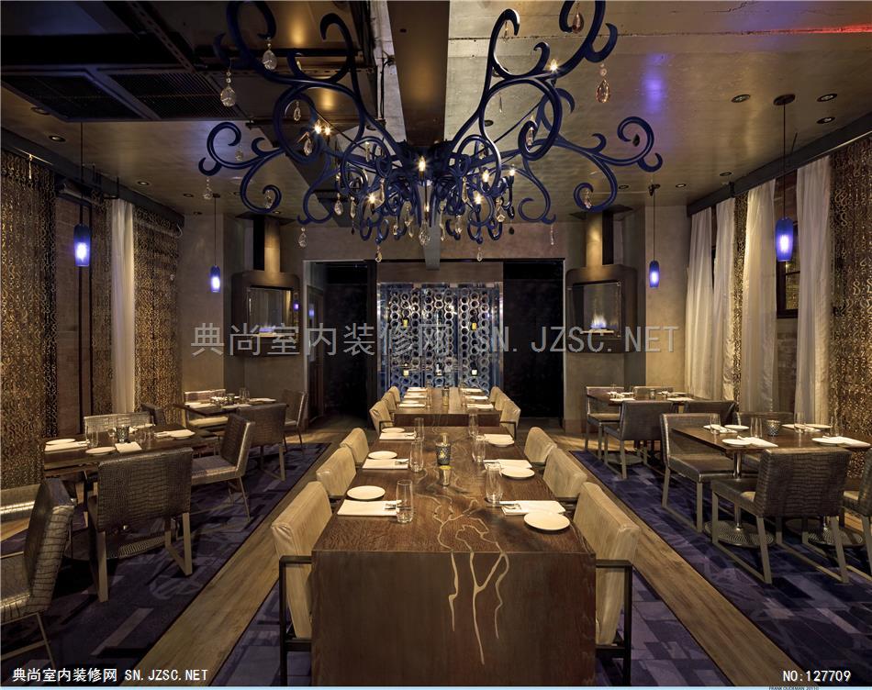
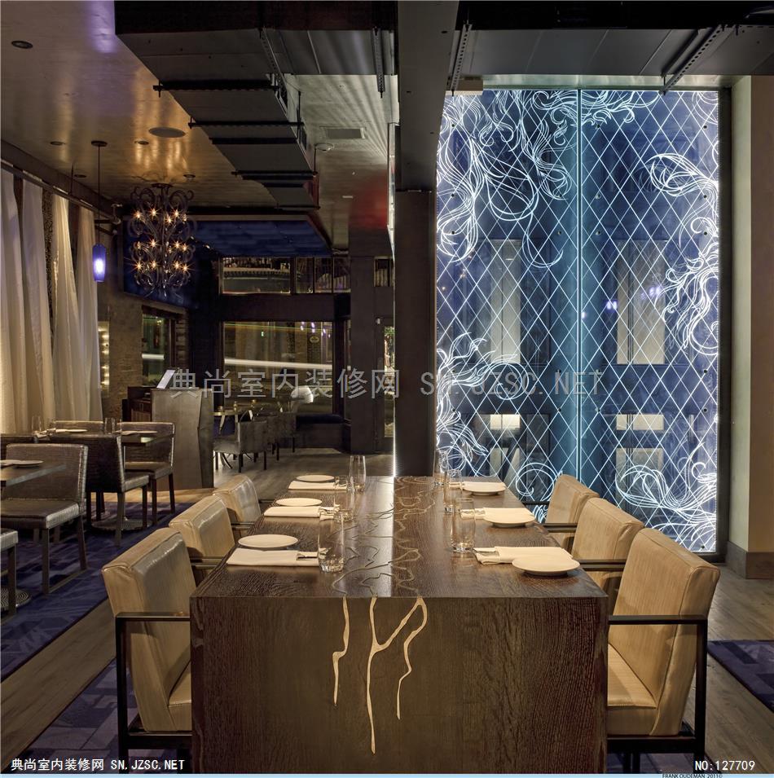
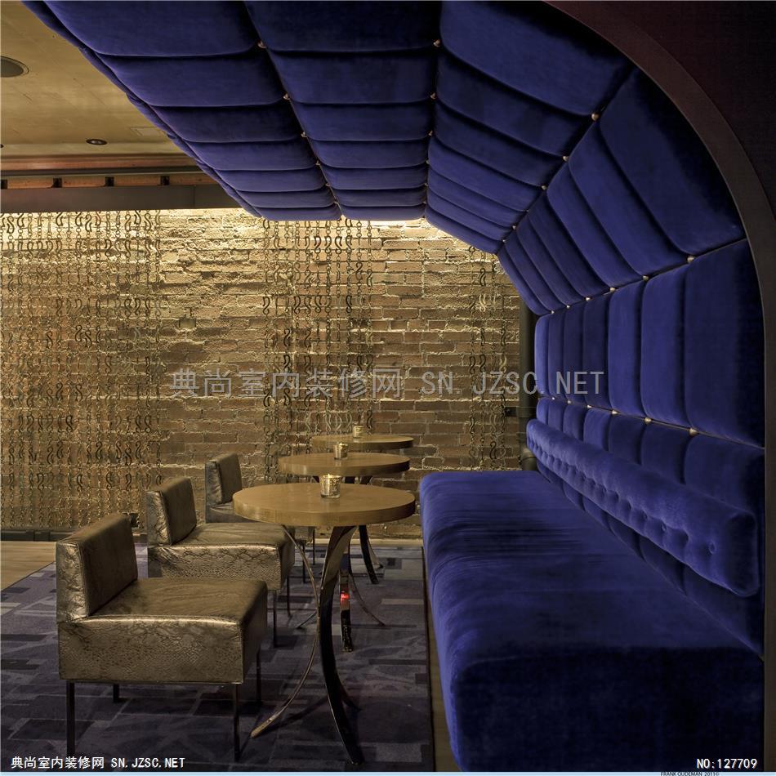
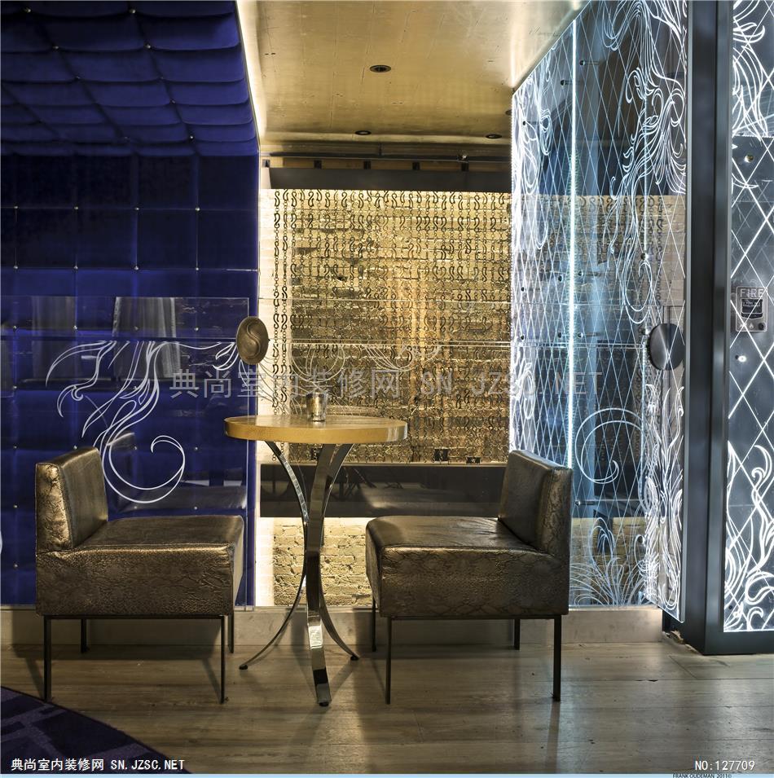
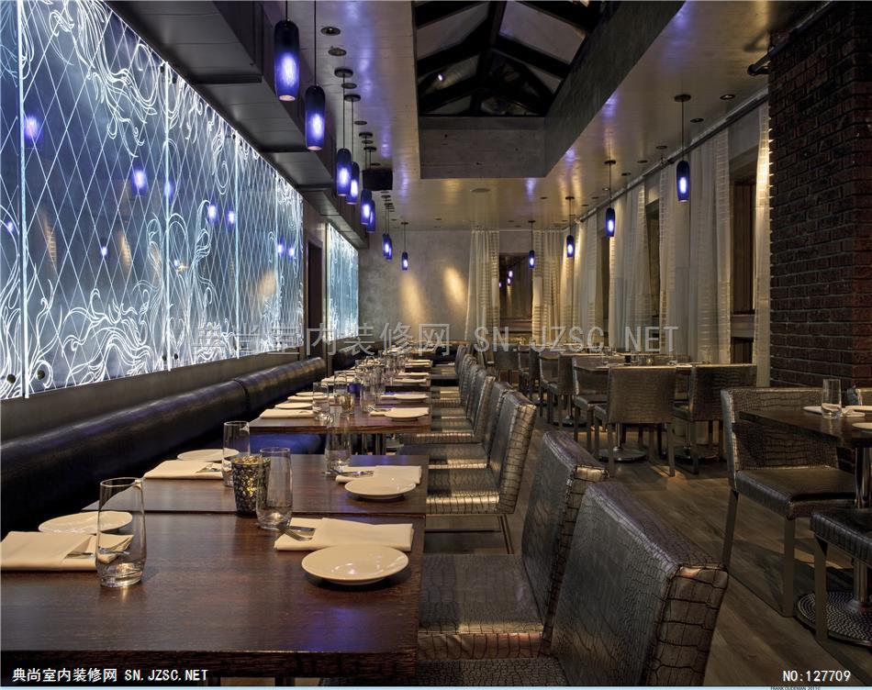
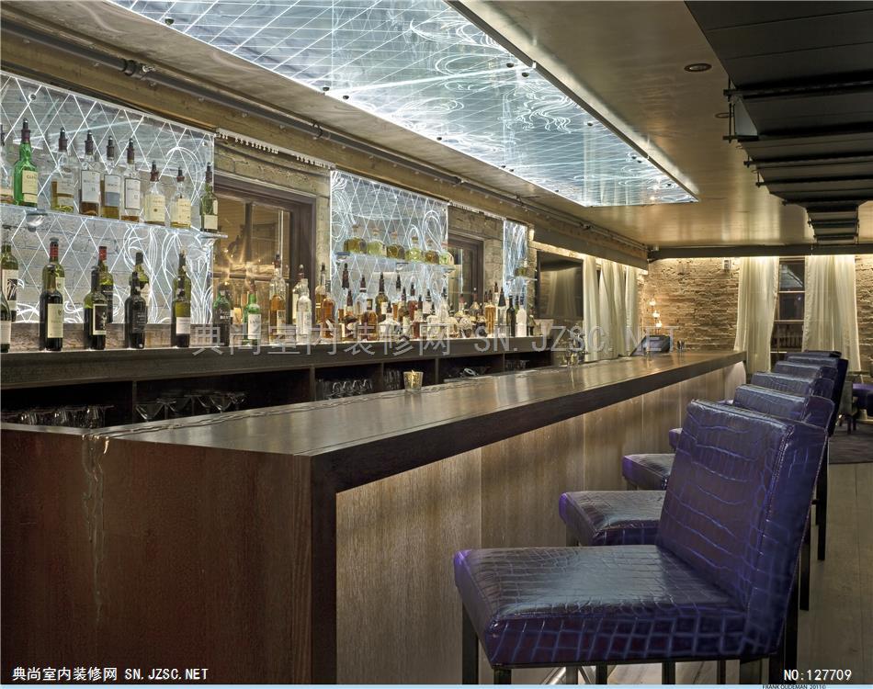
Rockwell Group
Silver
Design Fact Sheet
Use: Restaurant, Bar, Lounge
Location: 503 Main Street
Park City, Utah
Square Feet: Main Floor (bar, lounge, main dining room, kitchen): 2,828 SF
Lower Level (bar, lounge, private event space): 1,826 SF
Mezzanine Level (bar, terrace lounge, private event space): 1,433 SF
Seating: Main Level:
Dining Area – 54
Lounge Area at Entry – 12
Upper Level:
Dining – 50
Lounge Area – 20
Bar – 8
Lower Level:
Dining – 32
Client: Silver Group
Opening Date: December 15, 2010
Services Provided: Architectural Design, Interior Design, Lighting Design, Custom Furniture and Fixture Design
Background: Although Park City, Utah, is now known as a luxurious ski destination and home of the prestigious Sundance Film Festival, in the 19th and early 20th centuries it was a center of silver mining. The new Silver restaurant in the center of Park City pays tribute to this history both in its name, and in its design.
Design Concept: Rockwell Group designed Silver to stand out with its modern, sleek design, a departure from the earthy, ski lodge aesthetic of most of the restaurants in the vicinity. Veins of silver pervade the exterior and interior of the freestanding building, giving a new life to the precious metal that put Park City on the map.
Design Details: Main Floor
From the outside, passersby will be able to see the two-story cobalt blue mohair lounge banquettes with button tufted silver accents that rise up the ceiling and into the second level. Guests enter through this lounge and then approach a maitre d’ stand that resembles a rough nugget of silver, with a Venetian-inspired blue glass chandelier above. Beyond, an elevator bank that links all three floors of the restaurant is clad in an etched glass with a pattern of liquid silver veins that transform into vines. The historic exposed brick walls are covered with a custom chain link curtain, which highlights the contrast between cold and warm tones of the interior. Wood with a cerused silver color covers the floors, with a metal “S’ inlaid at the entry, and the wood ceilings are covered with silver leaf.
The main dining room is centered by a communal table made of walnut with cerused veins of silver. Over one of end of the table is another blue glass chandelier, the second of the three main chandeliers throughout the space. At the back of the space, the kitchen is framed by two hanging hearths, and is separated from the main dining room by a floor-to-ceiling wine wall with a backdrop of the same etched graphic on glass that covers the elevator.
Mezzanine Level
The blue tufted mohair of the banquettes reach up to wrap part of the wall and ceiling of the mezzanine lounge. The chain mail that covers the brick walls, the silver ceiling, silver stained wood floor, and glass elevator also continue into the mezzanine. The same graphic etched glass is used for hand rails over which guests can look down over the main level.
The bar itself mimics the communal table in the main dining room, made with walnut with silver veining, with the third blue glass chandelier hanging above. Adjacent to this lounge space is an enclosed terrace covered with a gabled skylight that has access to a separate kitchen, perfect for terrace dining or private events. Floor-to-ceiling glass doors surround the space, allowing guests to see the landscape of mountain ranges to the east and the west. The banquette seats are upholstered in cobalt blue mohair, with a silver alligator bolster.
Lower Level
The glass with etched graphics wrap the walls and ceiling of the lower level lounge, transforming the space into a totally unique experience in and of itself. The banquettes on this level are the same cobalt blue mohair and silver alligator skin ones on the terrace on the mezzanine.
2