Canadian firms Omar Gandhi Architect and SvN have used baltic wood, skylights and plants to update a popular brunch spot in Toronto.
Omar Gandhi, which has studios in Halifax and Toronto, and local firm SvN designed the renovation for the restaurant Lady Marmalade. The aim was to open up and brighten the space on the city's Broadview Avenue, which the eatery has occupied since 2009.
Lady Marmalade restaurant by Omar Gandhi and SvN
Photograph by Bob Gundu
"The design is an exploration of scale, proportion, materiality and light," said Omar Gandhi in a project description.
"It was an exercise in transforming a long, narrow, dark building into a bright, warm space for enjoying incredible food and great company."
Lady Marmalade restaurant by Omar Gandhi and SvN
Omar Gandhi and SvN added a small extension to the rear and rearranged the interior layout, moving the services and the staircase to run along the side of and rear of the building. This allowed them to create an open-plan dining area.
To bring in more natural light, the team added new windows to the front in the back walls and a pair of skylights.
Lady Marmalade restaurant by Omar Gandhi and SvN
At front of the eatery, the team stripped out the existing upper floors in the restaurant to create a small, triple-height space. The old floor beams are left exposed as a nod to the previous layout.
Natural light floods in through the new glass storefront, with additional illumination provided by long pendant lights that hang from the ceiling.
Lady Marmalade restaurant by Omar Gandhi and SvN
Photograph by Bob Gundu
A double-height dining area is set behind this, with the kitchen placed to the rear of the ground floor. It is left open to allow diners to glimpse the chefs in action – a key feature of the previous design. Other seating is also located on the floor above.
Baltic wood panels line the walls of the entire eatery to keep the interiors bright and create continuity between the different areas. The wood is also used to form various furnishings in the space.
"It is extruded to form the coffee bars, and opened up to create light slots for the suspended light fixtures," said Omar Gandhi. "The wood material palette is consistent throughout the dining area, from the finishes of the interior doors to the wood window frames and jamb extensions."
Lady Marmalade restaurant by Omar Gandhi and SvN
Photograph by Bob Gundu
Pale wooden chairs and tables complement the woodwork, which is then offset by brass light fixtures and pops of greenery that are held in planters attached to the wall or hang down from the ceiling. "The carefully curated wall-mounted plants animate the space and provide acoustic relief for the busy weekend brunch crowds," the firm added.
Omar Gandhi and SvN also made their stamp on the exterior of Lady Marmalade by covering the facade of the ground level in cedar cladding.
Lady Marmalade restaurant by Omar Gandhi and SvN
Canadian architect Omar Gandhi founded his eponymous firm in 201o. The studio's other projects range from a minimal fashion store to a number of cosy escapes across Canada.
Lady Marmalade is among a host of new design-focused eateries in Toronto. Examples include Sara, which features a roughly plastered ceiling, a cafe that doubles as a barbershop and a restaurant influenced by the scenery of Venice Beach, California.
Photography is by Janet Kimber and Bob Gundu.
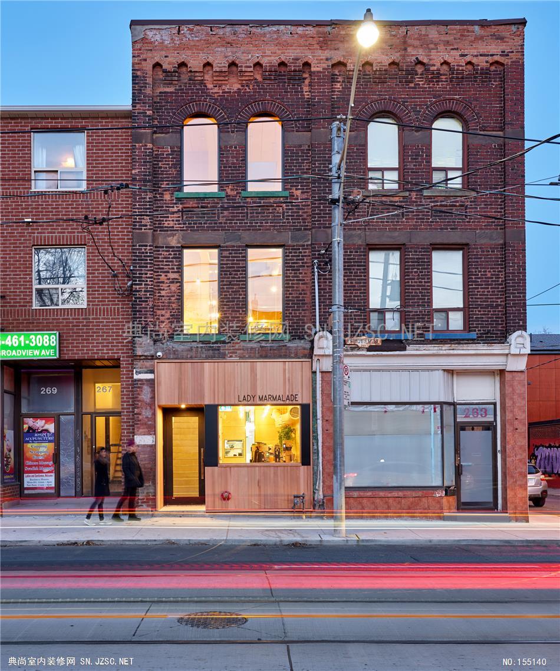
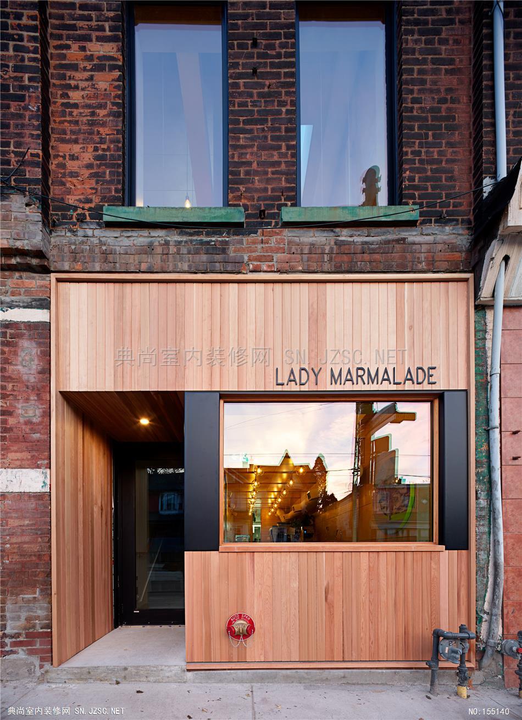

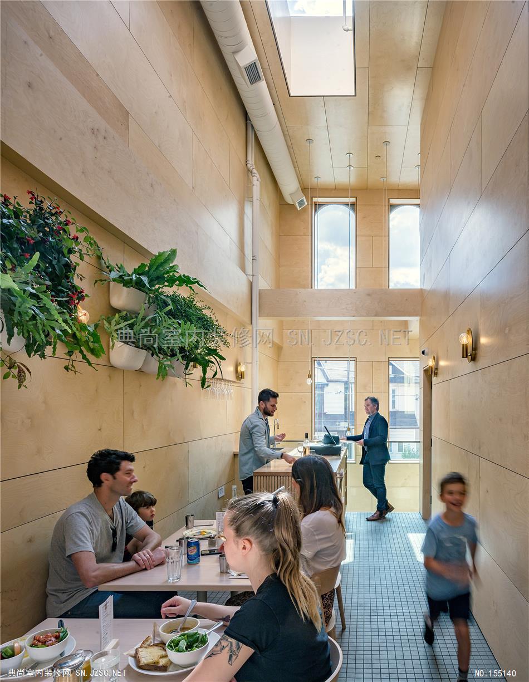
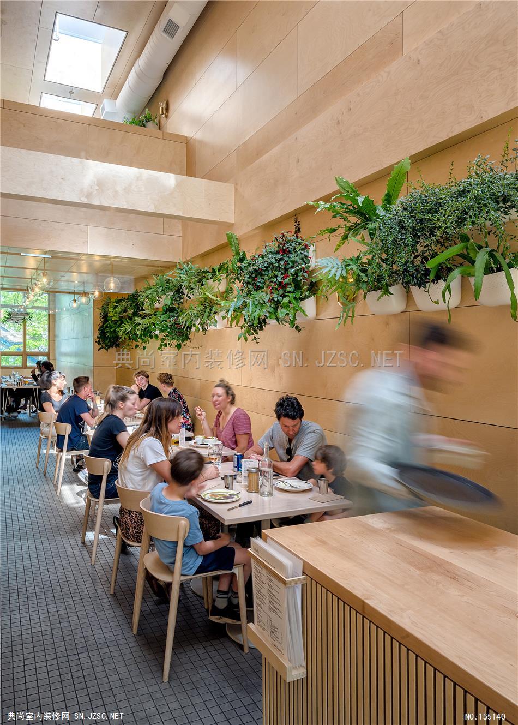
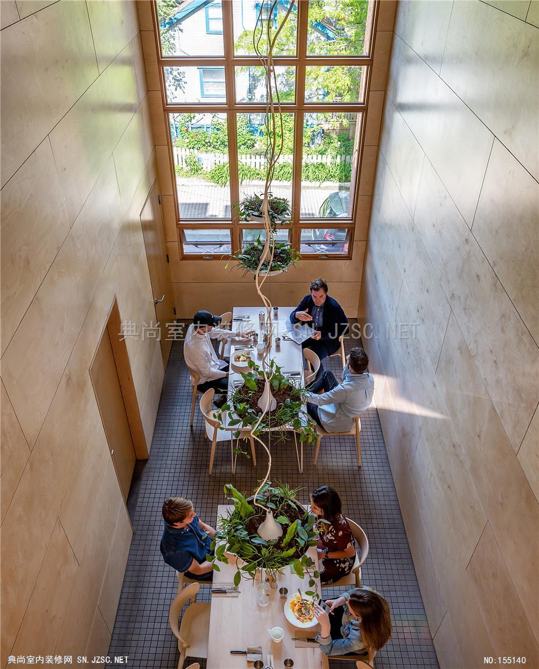
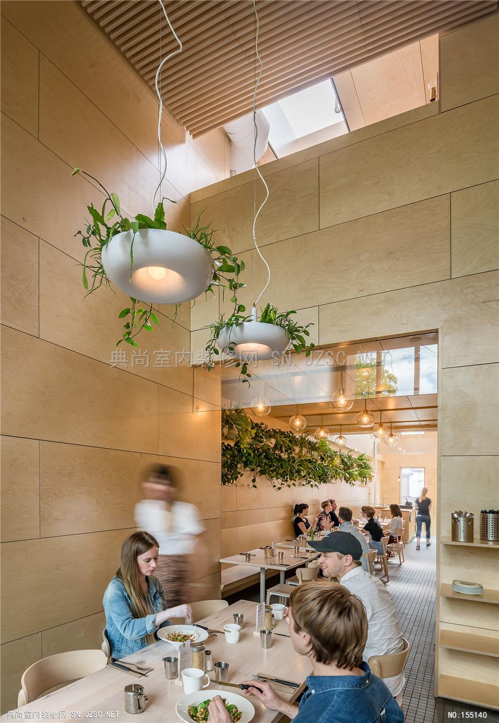
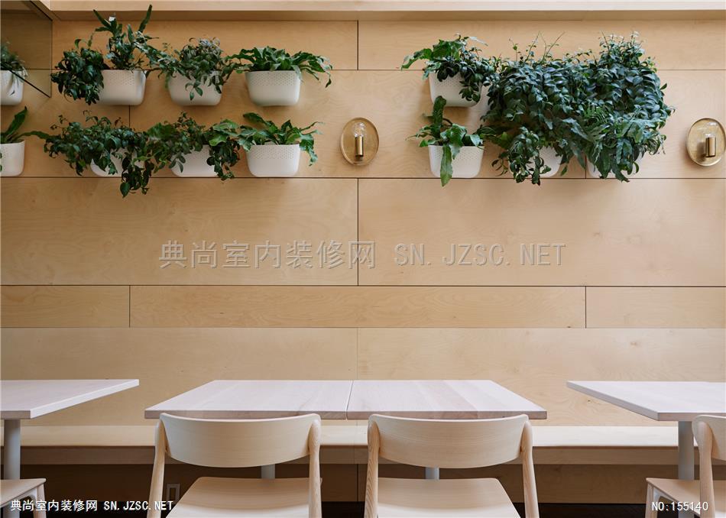
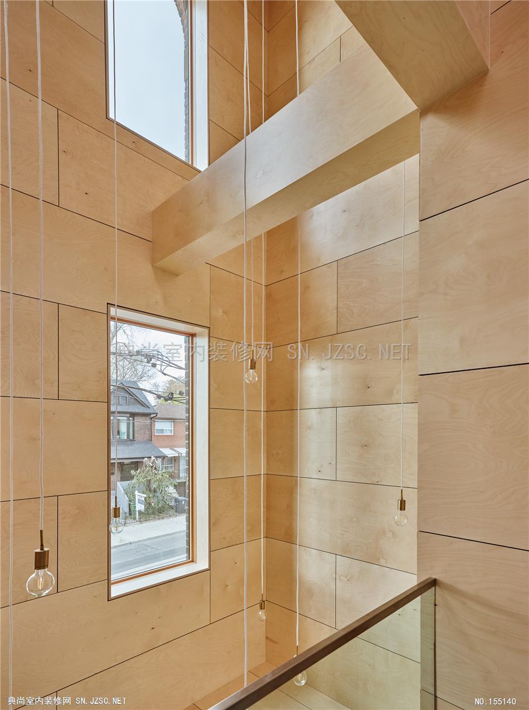
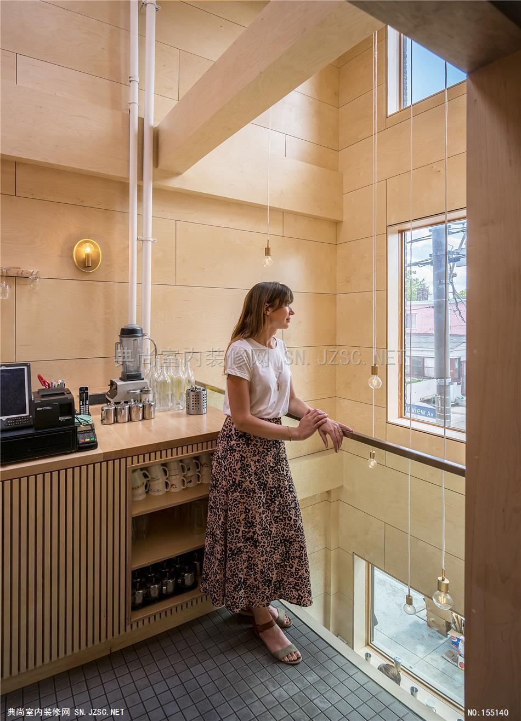
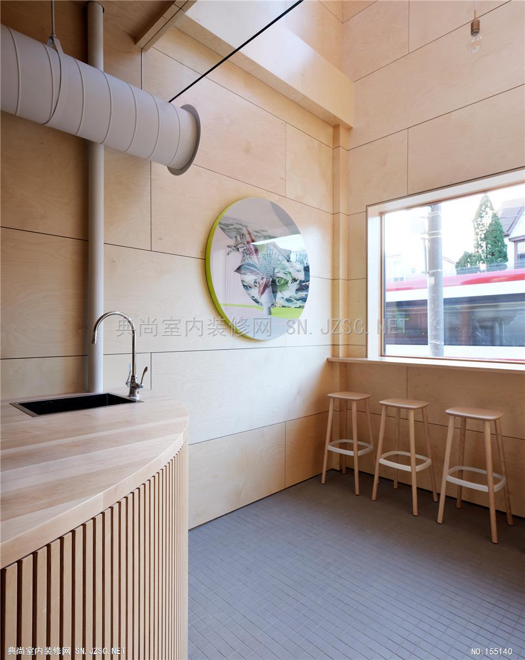
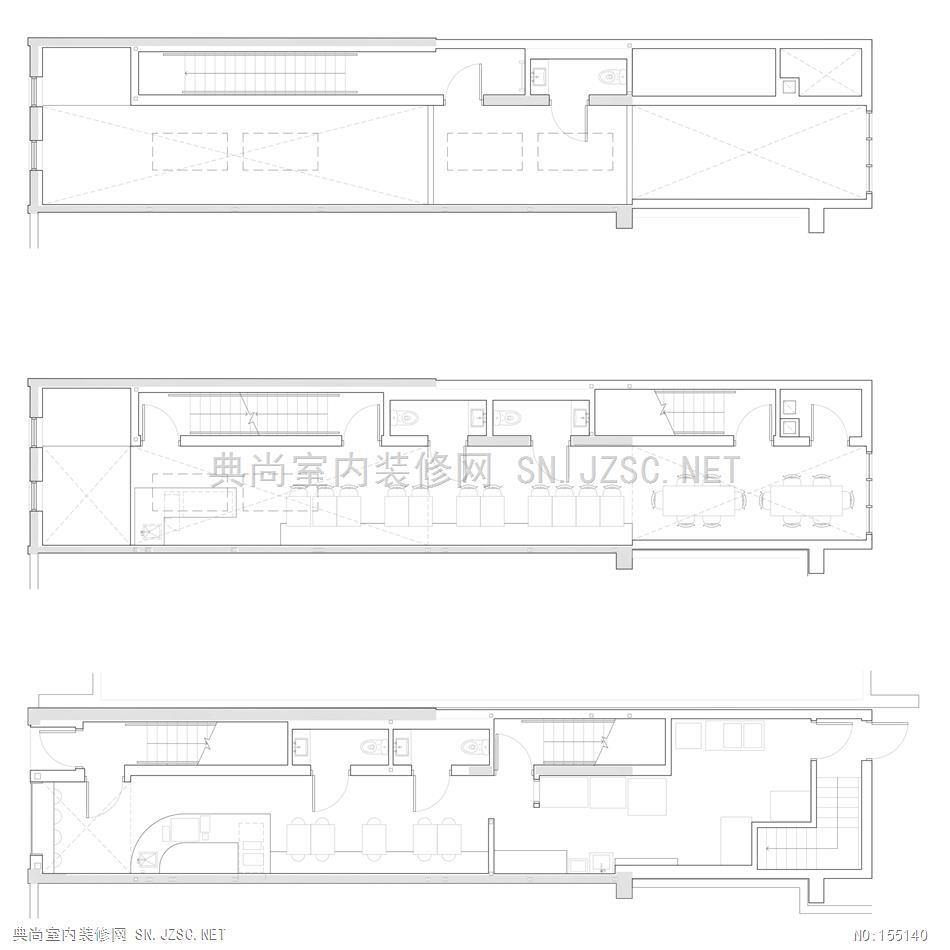
Omar Gandhi Architect 作品Lady Marmalade Eatery in Toronto 明亮温暖的空间
Omar Gandhi在Halifax和多伦多都有工作室,当地的SvN公司为餐厅Lady Marmalade设计了翻新方案。该餐厅的目标是在城市的Broadview大道上开辟和照亮空间,该餐厅自2009年以来一直占据着这里。
Omar Gandhi, which has studios in Halifax and Toronto, and local firm SvN designed the renovation for the restaurant Lady Marmalade. The aim was to open up and brighten the space on the city's Broadview Avenue, which the eatery has occupied since 2009.
设计是对规模、比例、材料和光线的探索,”Omar Gandhi在项目描述中说。“这是一项将狭长黑暗的建筑改造成明亮温暖的空间的实践,在这里你可以享受美味佳肴和安静的陪伴。”Omar Gandhi和SvN在建筑后部增加了一个小的扩展部分,并重新安排了内部布局,将服务设施和楼梯沿着建筑的一侧和后部移动。这使得他们能够创建一个开放式的用餐区。
"The design is an exploration of scale, proportion, materiality and light," said Omar Gandhi in a project description."It was an exercise in transforming a long, narrow, dark building into a bright, warm space for enjoying incredible food and great company."Omar Gandhi and SvN added a small extension to the rear and rearranged the interior layout, moving the services and the staircase to run along the side of and rear of the building. This allowed them to create an open-plan dining area.
为了引入更多的自然光,团队在前后墙增加了新的窗户和一对天窗。在餐厅前面,团队拆除了现有的上层,创造了一个三层高的小空间。旧的地板梁暴露在外面,以满足以前的布局。自然光通过新的玻璃店面照射进来,天花板上长长的吊灯提供了额外的照明。
To bring in more natural light, the team added new windows to the front in the back walls and a pair of skylights.At front of the eatery, the team stripped out the existing upper floors in the restaurant to create a small, triple-height space. The old floor beams are left exposed as a nod to the previous layout.Natural light floods in through the new glass storefront, with additional illumination provided by long pendant lights that hang from the ceiling.
后面设置了一个两层高的用餐区,厨房位于一层的后部。它是开放的,让食客可以看到厨师的行动,这是之前设计的一个关键特征。其他座位也位于楼上。波罗的海木板沿着整个餐厅的墙壁排列,以保持内部明亮,并在不同区域之间创造连续性。木材也被用来制作各个空间的陈设。
A double-height dining area is set behind this, with the kitchen placed to the rear of the ground floor. It is left open to allow diners to glimpse the chefs in action – a key feature of the previous design. Other seating is also located on the floor above.Baltic wood panels line the walls of the entire eatery to keep the interiors bright and create continuity between the different areas. The wood is also used to form various furnishings in the space.
Omar Gandhi说。“从室内门的饰面到木窗框和边框的延伸,整个用餐区域的木材材料调色板是一致的。”浅色的木椅和桌子与木制品相映成趣,然后用黄铜灯具和悬挂在墙上或从天花板垂下来的花盆里的绿色植物来抵消。“精心设计的壁挂式植物使空间充满活力,为周末忙碌的早午餐人群提供了消音效果,”该公司补充说。
"The wood material palette is consistent throughout the dining area, from the finishes of the interior doors to the wood window frames and jamb extensions."said Omar Gandhi.Pale wooden chairs and tables complement the woodwork, which is then offset by brass light fixtures and pops of greenery that are held in planters attached to the wall or hang down from the ceiling. "The carefully curated wall-mounted plants animate the space and provide acoustic relief for the busy weekend brunch crowds."