Harrison St. House by Ryan Leidner Architecture
Harrison St. House is a minimalist residence located in San Francisco, California, designed by Ryan Leidner Architecture. Located in San Francisco’s Mission District, a neighborhood known for its history and diversity, the Harrison St House adds a modern counterpoint to the urban context while creating a secluded sanctuary for a young family. Drawing on the courtyard – house typology, the project centers around an interior garden, which is the first space one experiences when entering from the street. Conceived as a home in two parts , the more private functions of the house take place in the newly built two-story structure at the rear of the lot, while opposite the courtyard, a remodeled front building is used for more social functions and gatherings.
Designed to celebrate the owners’ love for gardening and spending time outdoors, the ground floor living space opens onto the courtyard with a set of lift and slide doors. Materially, the exposed concrete floor ing at the interior extends into the garden, dissolving int o a series of linear paver s, interspersed with lines of a drought-tolerant sedum. While maintaining a compact footprint, the new house has an open kitchen/living room, half bath and garage on the ground floor, and two bedrooms and one bath upstairs. A flush wall of cabinetry offers storage and a display area without encroaching upon the space. The primary bedrooms and bathroom are on the upstairs level of the house, where an exposed rafter ceiling and bleached Douglas Fir floors give warmth and rhythm to the spaces.
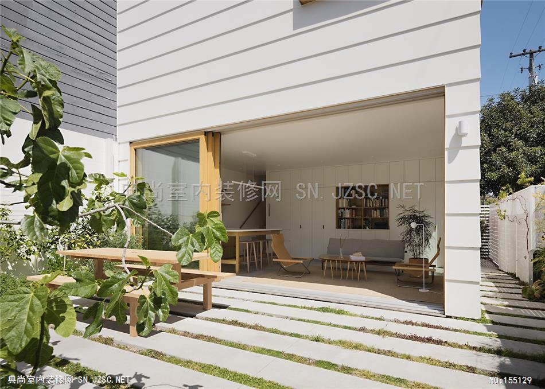
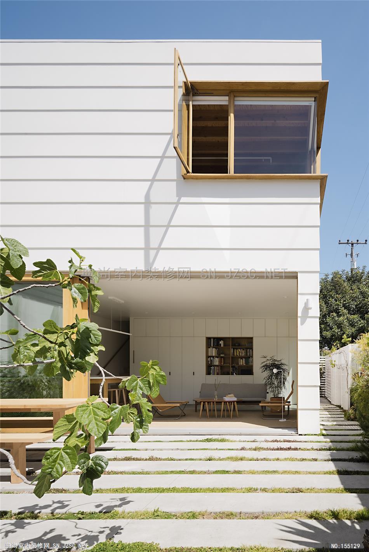
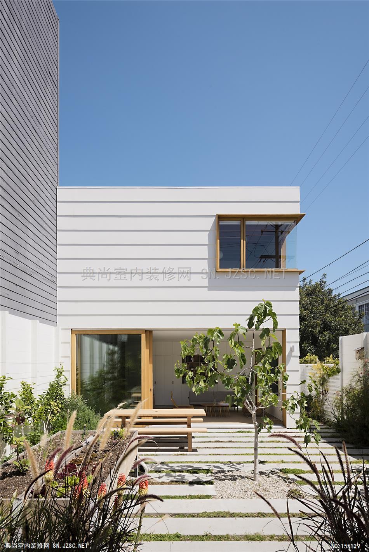
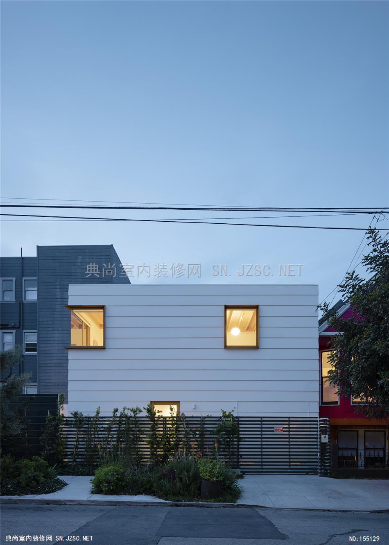
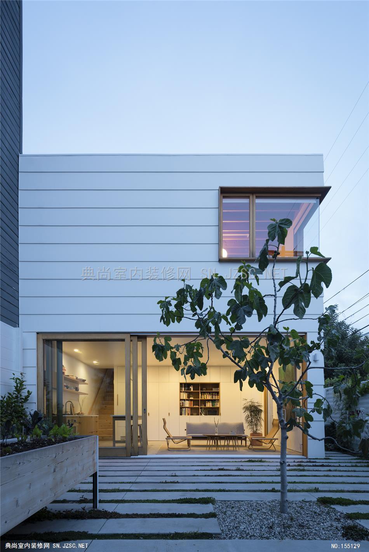
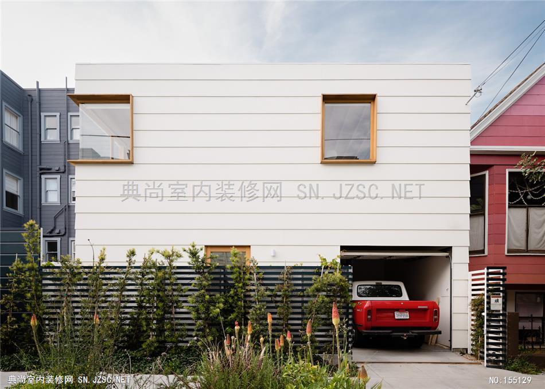
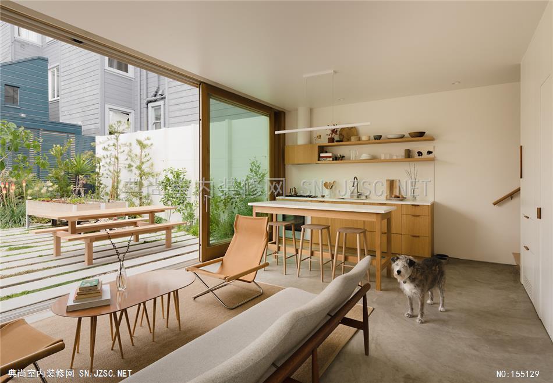
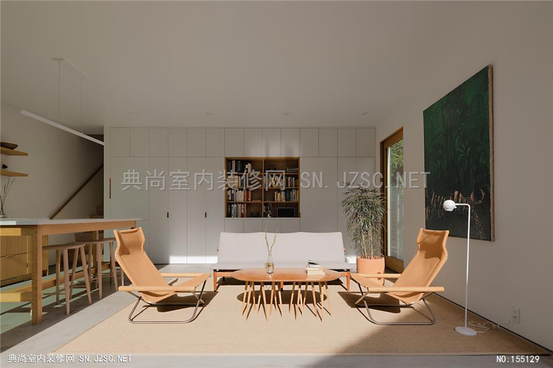
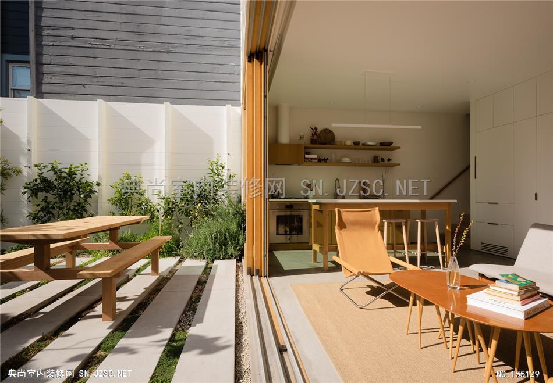
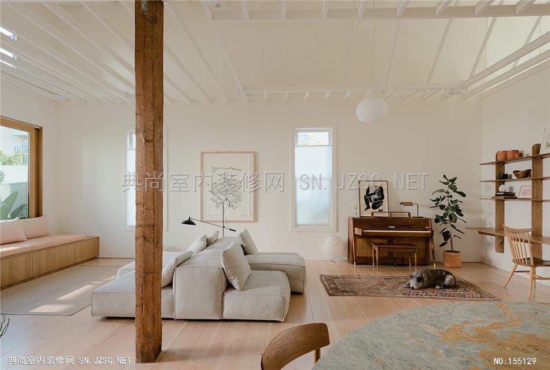
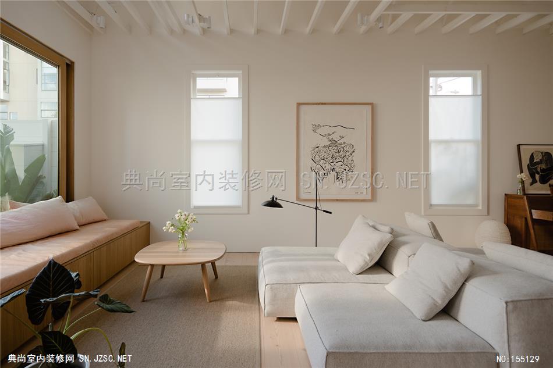
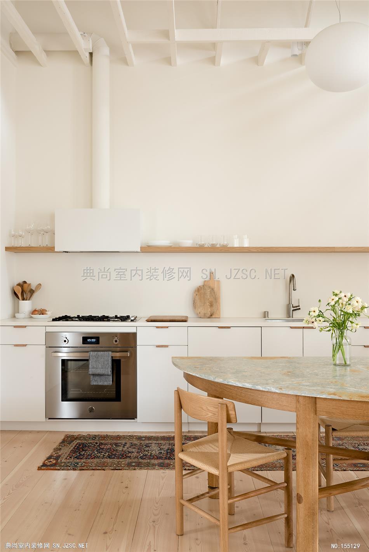
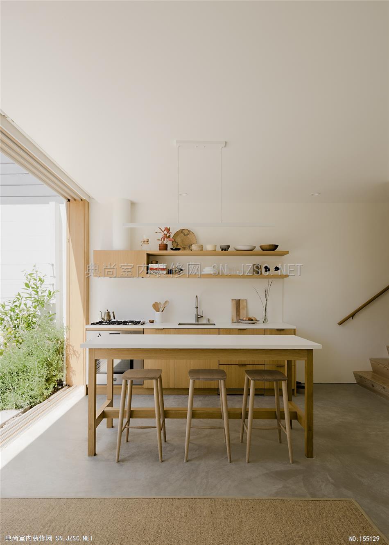
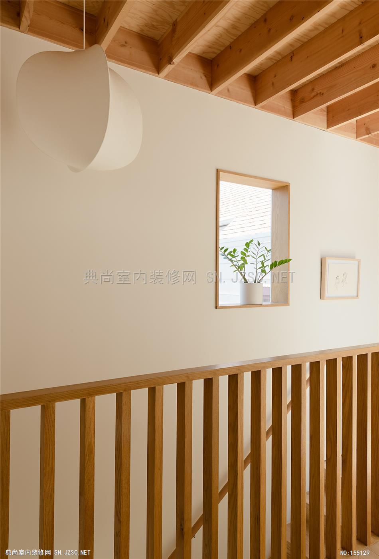
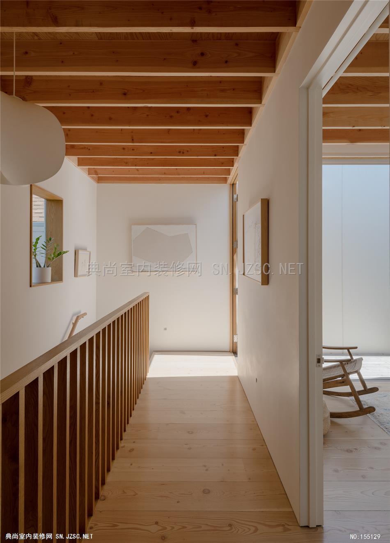
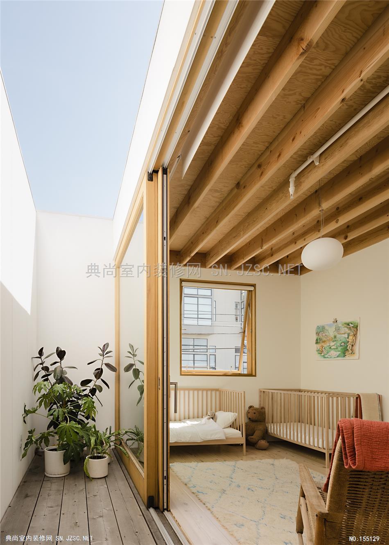
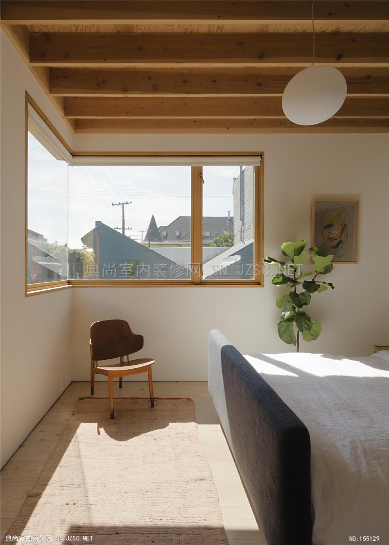
.jpg)
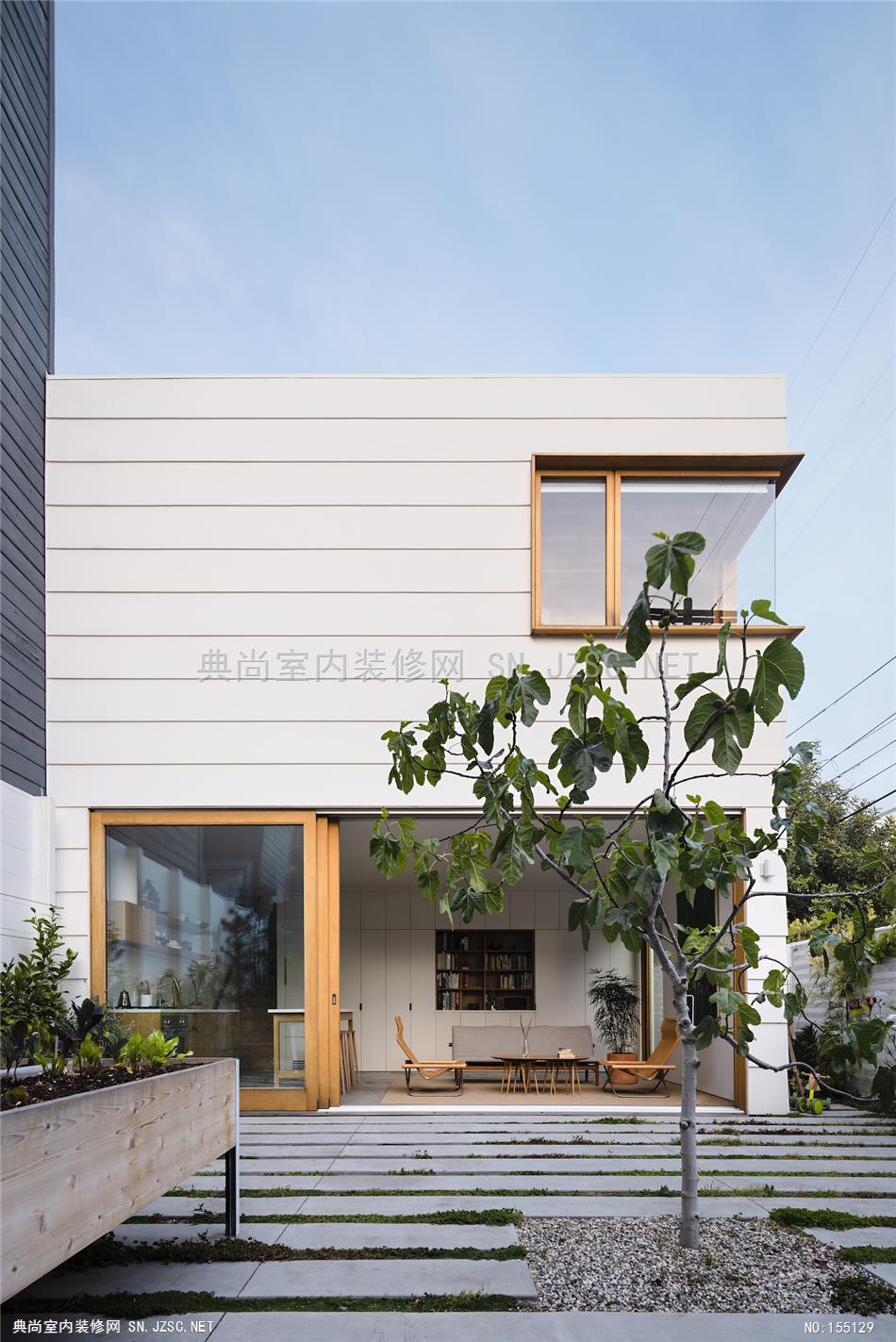
Ryan Leidner Architecture作品 Harrison St. House
Harrison St. House是位于加州旧金山的一个极简主义住宅,由Ryan Leidner Architecture设计。这是一个以其历史和多样性而闻名的社区,Harrison St. House为一个年轻的家庭创造了一个隐蔽的避难所,为城市环境增添了现代的对比。
Harrison St. House is a minimalist residence located in San Francisco, California, designed by Ryan Leidner Architecture. A neighborhood known for its history and diversity, the Harrison St House adds a modern counterpoint to the urban context while creating a secluded sanctuary for a young family.
该项目以四合院类型为基础,以室内花园为中心,这是人们从街道进入的第一个体验空间。住宅分为两部分,更多的私人功能发生在地块后方新建的两层结构中,而对着庭院,改造后的正面建筑用于更多的社交功能和聚会。
Drawing on the courtyard – house typology, the project centers around an interior garden, which is the first space one experiences when entering from the street. Conceived as a home in two parts , the more private functions of the house take place in the newly built two-story structure at the rear of the lot, while opposite the courtyard, a remodeled front building is used for more social functions and gatherings.
为了庆祝业主对园艺的热爱和户外活动的时间,一楼的生活空间向庭院开放,有一组电梯和滑动门。实际上,内部裸露的混凝土地板延伸到花园,分解了一系列的线性摊铺机,点缀着耐旱的秋葵。
Designed to celebrate the owners’ love for gardening and spending time outdoors, the ground floor living space opens onto the courtyard with a set of lift and slide doors. Materially, the exposed concrete floor ing at the interior extends into the garden, dissolving int o a series of linear paver s, interspersed with lines of a drought-tolerant sedum.
在保持紧凑的占地面积的同时,新房子有一个开放式的厨房/客厅,一楼有半浴室和车库,楼上有两间卧室和一间浴室。嵌入式橱柜墙提供了储物空间和展示空间,而不会侵占空间。主卧室和浴室位于房子的楼上,暴露的椽形天花板和漂白的花旗松地板给空间带来了温暖和节奏。
While maintaining a compact footprint, the new house has an open kitchen/living room, half bath and garage on the ground floor, and two bedrooms and one bath upstairs. A flush wall of cabinetry offers storage and a display area without encroaching upon the space. The primary bedrooms and bathroom are on the upstairs level of the house, where an exposed rafter ceiling and bleached Douglas Fir floors give warmth and rhythm to the spaces.