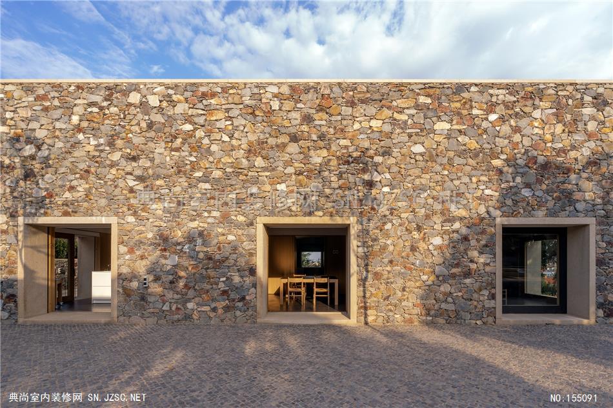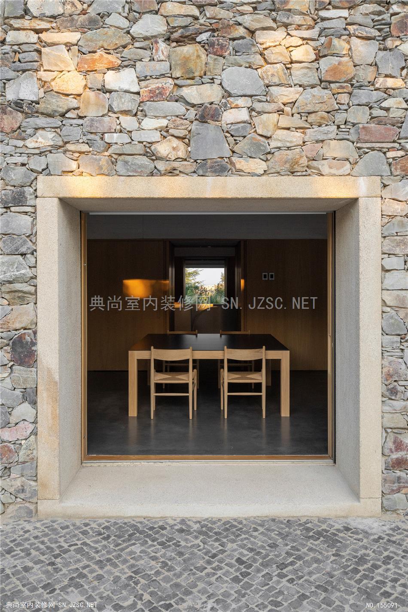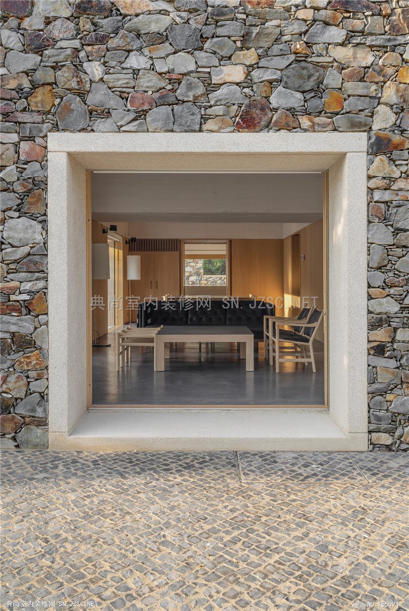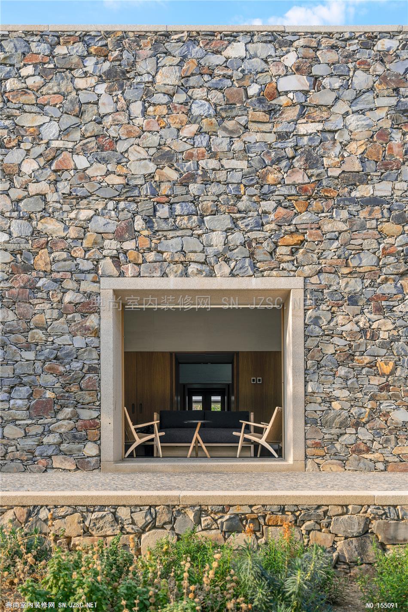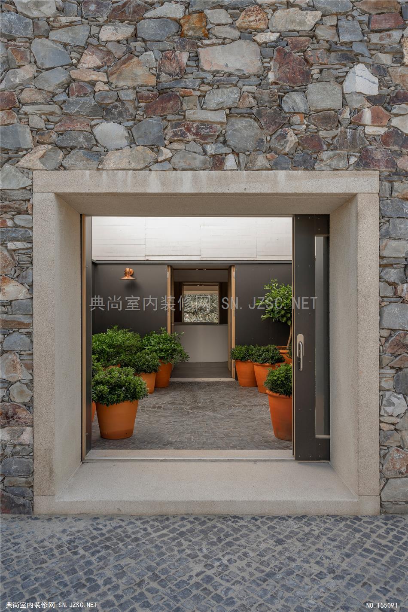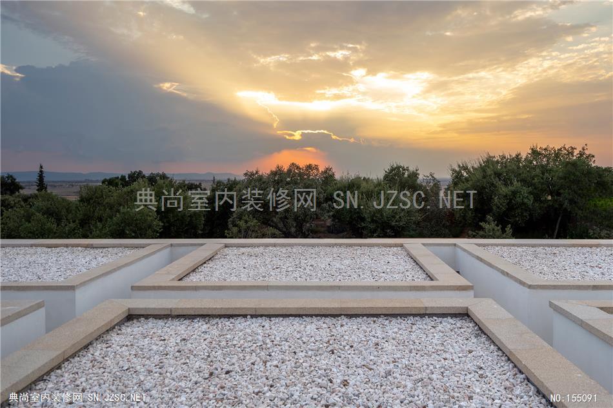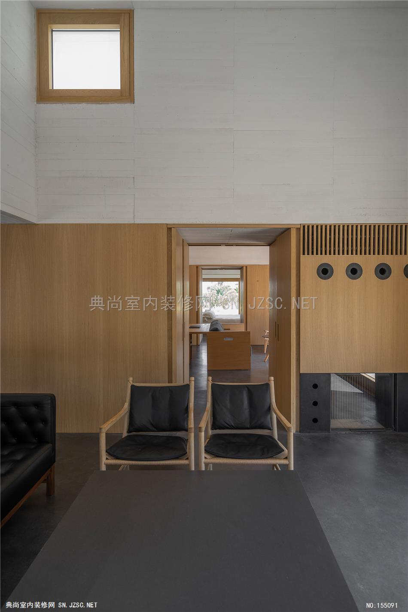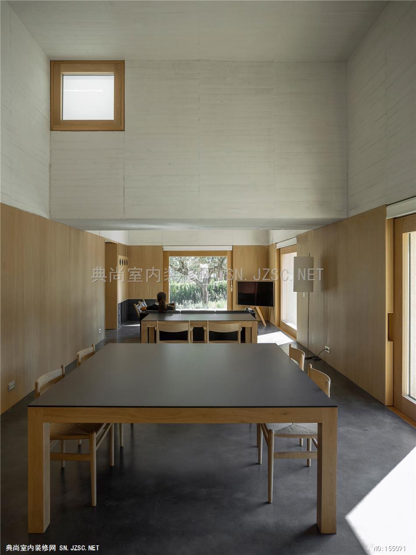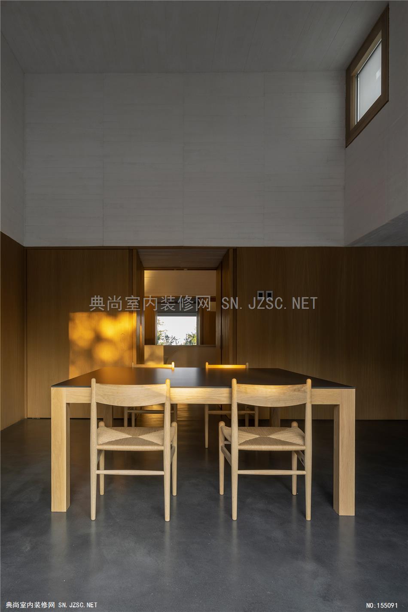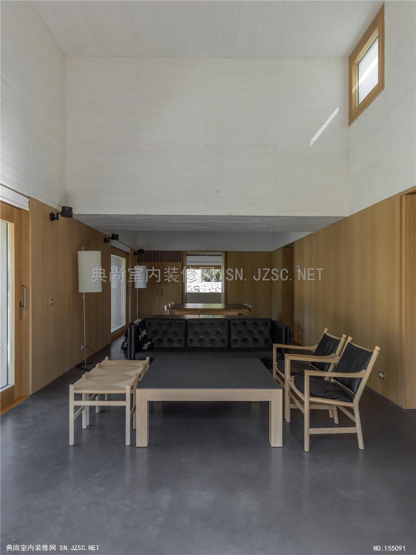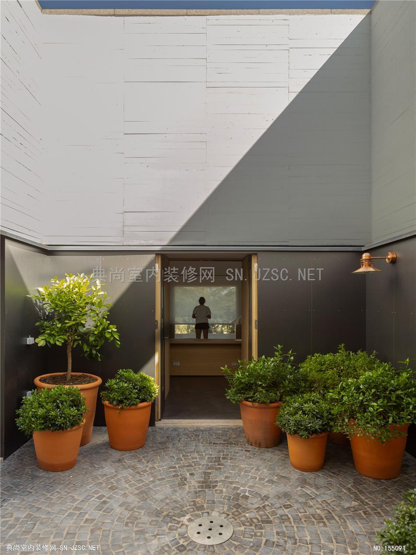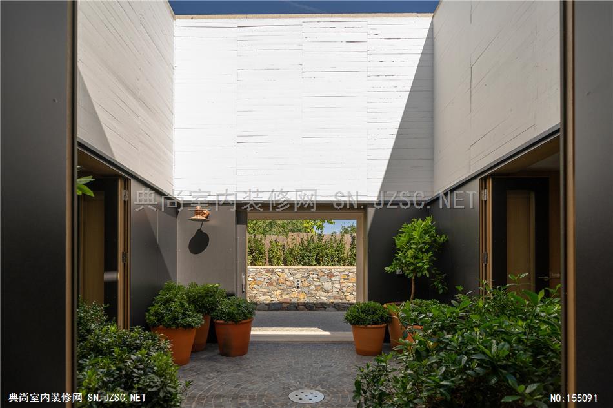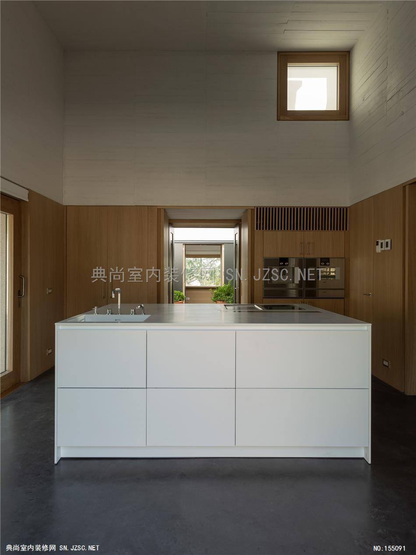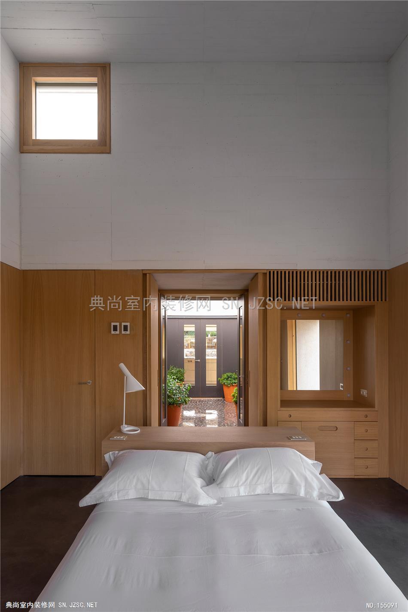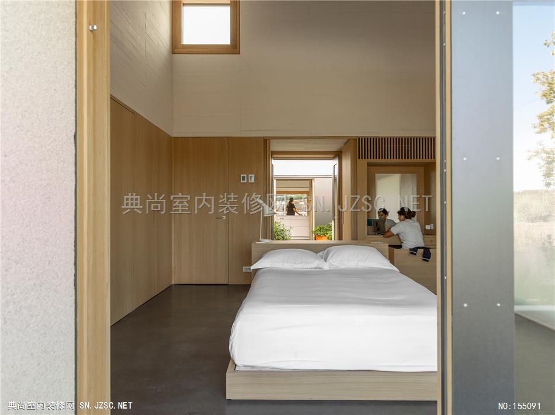Tu?ón Arquitectos has completed Casa de Piedra, a house in the town of Cáceres, Spain, which is built from solid stone and laid out in a grid of nine cube-shaped rooms.
Casa de Piedra is built from local quartzite, with widows framed in granite. Located on a plot sloping slightly down towards the town, Tu?ón Arquitectos designed its thick walls to shade residents from the sun and provide privacy.
Each of the house's four elevations is punctuated by three square windows, which aline with the regularly arranged rooms inside.
Casa de Piedra by Tu?ón Arquitectos in Cáceres, Spain
Casa de Piedra's ground floor is a grid formed of nine identical rooms laid out in a three by three arrangement.
In the central room a spiral staircase made from white-painted metal curves down to the basement level, where there is a garage, a laundry and a guest room.
Casa de Piedra by Tu?ón Arquitectos in Cáceres, Spain
A kitchen, a dining room, bedrooms and living rooms are arranged around the perimeter, along with an open patio that serves as an atrium.
Built-in storage and bathrooms have placed in between the rooms, which are connected with circulation corridors.
Casa de Piedra by Tu?ón Arquitectos in Cáceres, Spain
Doors and windows line up to allow for clear views through the home to the surrounding landscape.
Interiors have been kept minimal, with white concrete walls and grey concrete or oakwood floorboards.
Stone House by Nomo Studio
Related story
Nomo Studio clads Stone House in Menorca with limestone dug from its site
The numerous closets avoid possessions cluttering the house, and all the building services are concealed beneath the floors.
Casa de Piedra by Tu?ón Arquitectos in Cáceres, Spain
Small, square oak-framed skylight windows bring more light into the deep stone recesses.
Alongside the house on an open platform there is a swimming pool and a terrace, that are both also square in plan.
Casa de Piedra by Tu?ón Arquitectos in Cáceres, Spain
Tu?ón Arquitectos was founded by Emilio Tu?ón álvarez, who was a founding member of Mansilla + Tu?ón Arquitectos, the architects behind the award-winning MUSAC Contemporary Art Museum of Castilla y León.
Photography is by Luis Asín.
Project credits:
Architects: Emilio Tu?ón and Carlos Martínez de Albornoz.
Client: Private
Collaborators: Albert Palazón, Victoria López Cabezas, Jose Miguel Martín, Inés García De Paredes, Miguel Cayuelas Del Barrio, Andrés Regueiro, Javier Chávez Mu?oz and Julia Díaz Beca
Structures: Alfonso Gómez Gaite
Installations: úrculo Ingenieros
Quantity surveyor: José Carlos Pozo
Landscaping: Benavides Laperche
Contractor: FISSA
ón Arquitectos has completed Casa de Piedra, a house in the town of Cáceres, Spain, which is built from solid stone and laid out in a grid of nine cube-shaped rooms.
ón Arquitectos designed its thick walls to shade residents from the sun and provide privacy.Each of the house's four elevations is punctuated by three square windows, which aline with the regularly arranged rooms inside.In the central room a spiral staircase made from white-painted metal curves down to the basement level, where there is a garage, a laundry and a guest room.
A kitchen, a dining room, bedrooms and living rooms are arranged around the perimeter, along with an open patio that serves as an atrium.Built-in storage and bathrooms have placed in between the rooms, which are connected with circulation corridors.Doors and windows line up to allow for clear views through the home to the surrounding landscape.
Interiors have been kept minimal, with white concrete walls and grey concrete or oakwood floorboards.Small, square oak-framed skylight windows bring more light into the deep stone recesses.Alongside the house on an open platform there is a swimming pool and a terrace, that are both also square in plan.
Arquitectos完成了Casa de Piedra住宅的设计,它位于西班牙卡塞雷斯镇,由坚固的石头建造而成,由9个立方体形状的房间组成网格。
Arquitectos设计了厚墙,为居民遮阳并提供隐私。房子的四个立面都被三个方形窗户打断,窗户与内部的常规房间保持一致。在中央房间里,有一段由白色金属曲线构成的螺旋楼梯,一直延伸到地下室,那里有一间车库、一间洗衣房和一间客房。
一间厨房、一间餐厅、几间卧室和几间客厅被布置在周边,还有一个作为中庭的开放式天井。房间之间设置了嵌入式储藏室和浴室,并与循环走廊相连。门和窗户排成一行,让清晰的视野穿过住宅,进入周围的景观。
室内设计保持最小,用白色混凝土墙和灰色混凝土或橡木地板。方形橡木框架的小天窗为深邃的石窟带来了更多的光线。房子旁边的一个开放平台上有一个游泳池和一个露台,在平面上也是方形的。
