For serial movers Athena and Victor Calderone, the eighth time’s the charm—a classical townhouse in Cobble Hill has become the stylish couple’s forever home
By Jane Keltner de Valle
Photography by Gieves Anderson
Styled by Colin King
October 11, 2018
sunlight streams into the kitchen at athena and Victor Calderones townhouse. rolled seat stools by thomas hayes studio....
Sunlight streams into the kitchen at Athena and Victor Calderone’s townhouse. Rolled seat stools by Thomas Hayes Studio. Architectural design in collaboration with Elizabeth Roberts.
As the saying goes, it’s the journey, not the destination. But for Athena Calderone, the domestic goddess behind lifestyle site EyeSwoon, and husband Victor, music producer and techno DJ, their journey brought them to a superb destination: a 25-foot-wide Greek Revival townhouse in historic Cobble Hill, Brooklyn.
Rewind to 1996 and The Limelight, New York’s legendary nightclub, housed in a Gothic-style deconsecrated church, where Victor first laid eyes on Athena, then a young bartender. A basement apartment in Bensonhurst, Brooklyn, set the stage for the next phase of courtship, quarters so cozy they shared a twin Murphy bed. “That’s love,” Athena jokes. By 1998 the two were engaged and exploring Dumbo, then an undeveloped neighborhood with not so much as a grocery store.
“People thought we were crazy,” she says. Victor chimes in with a chuckle: “Our families were like, ‘You can go to Staten Island and get a house with property!’ ” They borrowed the money to purchase a loft, and so began the cycle of renovating and selling their homes—though, Athena insists, “we weren’t flippers. The reason we became serial movers is because our needs kept changing.” When their son, Jivan, now 15, was born, they wanted another room, and so on.
An RH sofa and vintage french chairs on the terrace.
An RH sofa and vintage french chairs on the terrace, which was designed in collaboration with Ferox Studio.
“Each time we amplified our space, it also amplified my interest in design,” Athena says, admitting that one early apartment was so stark that when Madonna, who was collaborating with Victor at the time, visited, she asked, “Where is all your furniture?” With each new home, however, the spaces became more nuanced and layered. Eventually Athena enrolled at Parsons to study interior design, and in 2012 she launched a blog, EyeSwoon. “Cooking, decorating, and entertaining gave me a way to bring people together in my home,” she says. That blog is now a multipronged brand boasting the James Beard Award–winning Cook Beautiful (Abrams), with a design tome on the horizon for 2020.
TRENDING VIDEO
Inside Mark Ronson's Spanish-Style LA House
The Cobble Hill place is the eighth home the couple have done together. “I’d reached a point in my confidence level where I didn’t want a developer choosing my bathroom fixtures and base moldings,” Athena says. “I was like, ‘Come on, Vic, let’s do a townhouse.’ ” Victor, accustomed to the openness of loft living, thought townhouses were “dark and narrow.” He told his wife, “If we do it, it needs to be a wide one,” which, he adds, “made it really tough within our budget.”
The house they found had been broken up into separate units, and only three of the four tenants would grant access. “The parlor floor, which is the floor you want to see the most, was like, ‘Sorry, not a good day,’ ” he recalls. While the brokers tried to negotiate entry, he texted Athena. “I was like, ‘Babe, this is it. I’m blown away. We have to figure out a way to make it work.’ I’m texting and walking,” he continues, “and the next thing I know, I slam my head into this shelf with a nail sticking out and split my head open. The brokers start screaming. My broker was like, ‘Call an ambulance!’ The other broker was like, ‘You’re bleeding on the floor!’ ” An ambulance arrived, and he was told he needed stitches. “Vic’s like, ‘I just want to see the parlor floor!’ ” says Athena, laughing. “We were real committed. I mean, a 25-footer? We weren’t letting it go.” Adds Victor: “I walk back in with my head bandaged, and turn to the broker and say, ‘I bled for this home. You need to make this happen.’ ”
Victor Athena and son Jivan lounge in the family room where art by Ethan Cook and Alex Perweiler is displayed on the...
Victor, Athena, and son Jivan lounge in the family room, where art by Ethan Cook (left) and Alex Perweiler is displayed on the plaster walls. Custom sofa by Studio Giancarlo Valle. Athena wears a Rosetta Getty dress.
Three years and a full gut renovation later, here they are. “This is our forever home,” they both insist. “It was a hell of a project,” says Athena. “It nearly broke us—financially and emotionally.” Because the townhouse had been converted into apartments, much of the history was wiped clean. “We salvaged what we could,” she says, pointing out the original mantels and an ornate medallion in the living room from which a handmade chandelier now hangs. They weren’t total purists, though. Speakers are set into the ceilings, and partitions between the living and dining rooms were demolished for a more open entertaining space.
ADVERTISEMENT
The kitchen—Calacatta Paonazzo marble counters on chalky gray cabinetry with Parisian-style open shelving—is literally “the star of the show,” Athena says. “For shooting purposes, you need side light, so that’s why we ended up with a square island instead of a rectangle. It sounds crazy,” she concedes, “but I needed to make certain things work for my brand.” They also added a wall of bifold glass doors onto the terrace just beyond, creating a spectacular indoor/outdoor experience seldom seen in New York City homes.
Vintage seating by Theo Ruth Jean Prouv and Jules Leleu and Mario Bellini for BB Italia surround the living rooms...
Athena in a Khaite top and Ulla Johnson skirt at the marbletopped kitchen island. The gas range is by Fisher Paykel.
A builtin soapstone desk with a Pierre Jeanneretstyle chair is tucked into a niche off the kitchen. Pierre Chapo stool.
Vintage treasures line up by the stairs stool by Green River Project LLC.
An RH sofa and vintage french chairs on the terrace which was designed in collaboration with Ferox Studio.
In the master bath a ceramic work by Barry Canter and candelabra both from Roman and Williams Guild rest on the mantel....
The master bath features handtroweled customfluted Venetian plaster walls and ceiling by Kamp Studios.
A 1960 Poul Henningsen pendant hangs over the 1950s dining table and Niels Otto Mller chairs. Jacques Adnet sideboard...
Victor Athena and son Jivan lounge in the family room where art by Ethan Cook and Alex Perweiler is displayed on the...
A vintage Angelo Lelli threearm chandelier crowns the master bedroom bed curtains and shade by RH. 1950s french...
In Athenas closet Farrow Balls Wevet coats custom millwork by Hetman. 1930s French stool in a Designers Guild linen...
In Jivans bedroom the walls are padded with a Weitzner woolblend. Lambert Fils sconce Norm Architects for Menu mirror...
An Angelo Mangiarotti table and Perspective Studio armchair in Athenas office. Fertility form sconces by Rogan Gregory...
13 / 13
An Angelo Mangiarotti table and Perspective Studio armchair in Athena’s office. Fertility form sconces by Rogan Gregory for R & Co.; vintage floor lamp.
In terms of furniture, they started almost completely fresh, curating a sophisticated mix of new (Apparatus coffee table and horsehair sconces) and vintage (a 1970s Mario Bellini sofa, 1950s French chairs). “I was obsessive about Royère and these incredibly prolific French designers,” says Athena, noting the Jacques Adnet sideboard in the dining area. “This was way beyond my budget. I lowballed the dealer almost a quarter of what it was worth. Didn’t even tell Victor. Then he was like, ‘Some crazy charge just came up on the Amex. I think someone stole my card.’ I said, ‘You don’t even know the deal I got.’ ” Next she showed him a photo of it. “He was like, ‘It looks like something in my grandmother’s house.’ I said, ‘Just trust me.’ ” Some may shudder at what she did next, having it stripped and bleached. But voilà! It worked.
Upstairs, they devoted an entire floor to the master suite with double doors that lead from the bedroom to Athena’s walk-through closet to a bath lined with pink-veined white marble. “I legit asked Victor, ‘Are you man enough to shower in a pink bathroom?’ ” His response: “Hell, yeah.” Victor’s recording studio sits opposite the landing, while the top floor is where Jivan’s room, a library/family room, Athena’s office, and a guest room are situated.
So how does Jivan feel about what’s been a lifelong game of musical chairs with respect to his homes? “A lot of people are like, ‘Isn’t it unsettling for your child to always be in a new space?’ ” Athena says. “But I feel like we are home. We make home wherever we are, and Jivan’s always been a part of the process. He’s designed every one of his rooms.” Perhaps the most telling indication of how the experience has rubbed off on him was this past summer, when he expressed interest in an internship. “He said, ‘Mom, I want to study architecture.’ ”



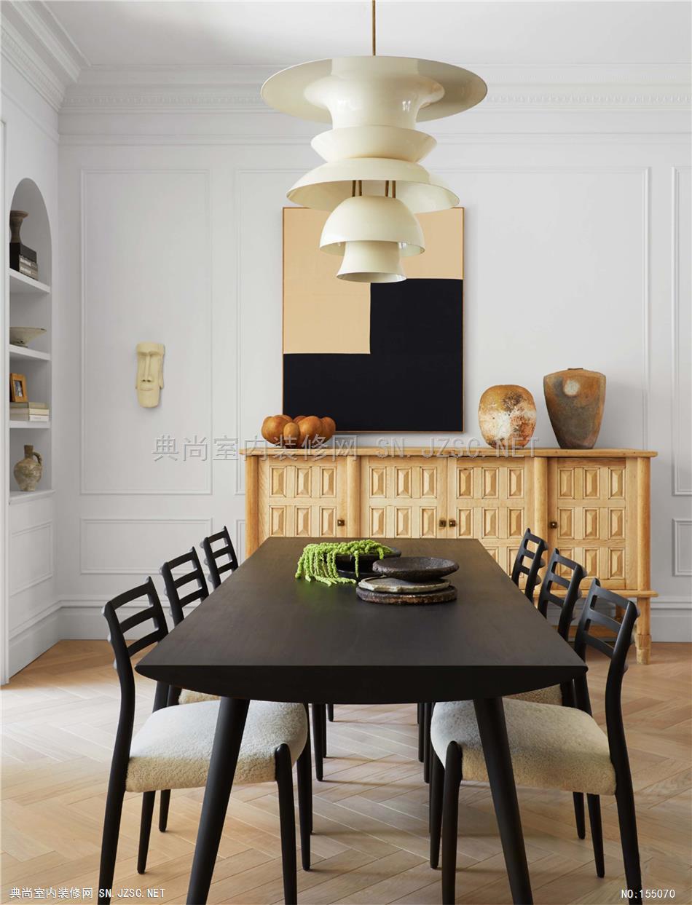



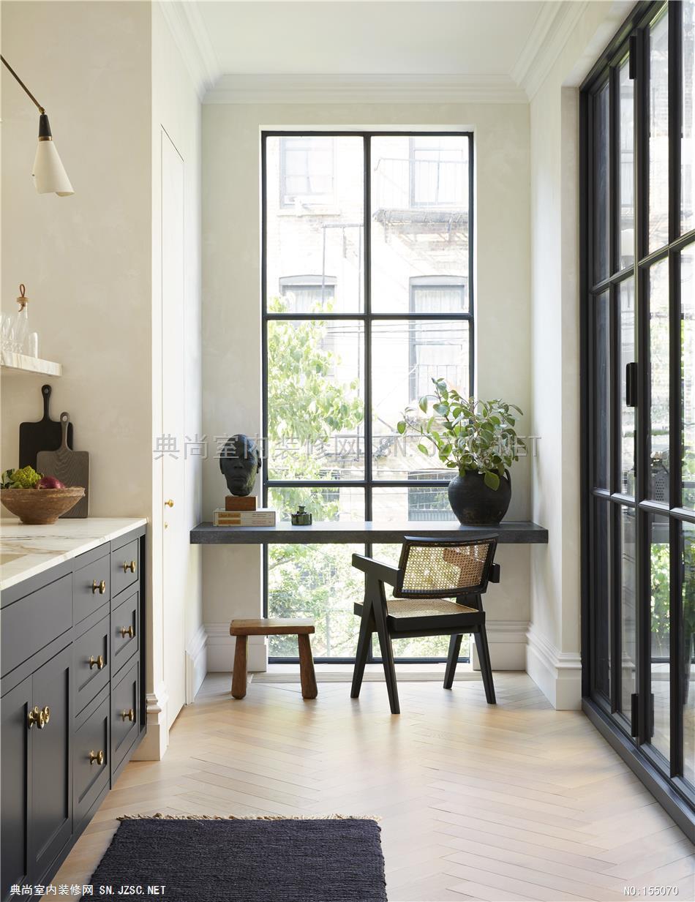
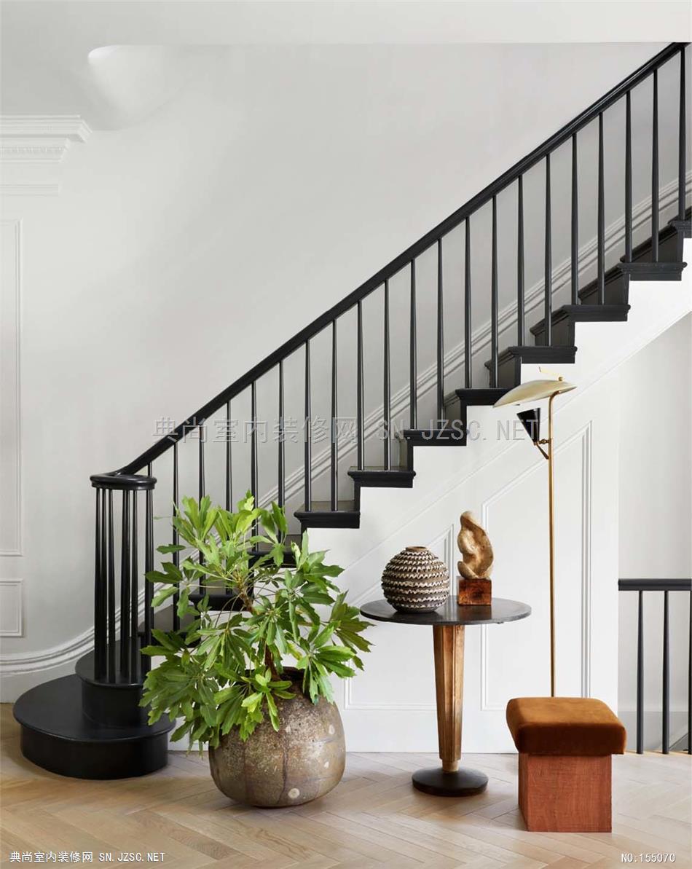

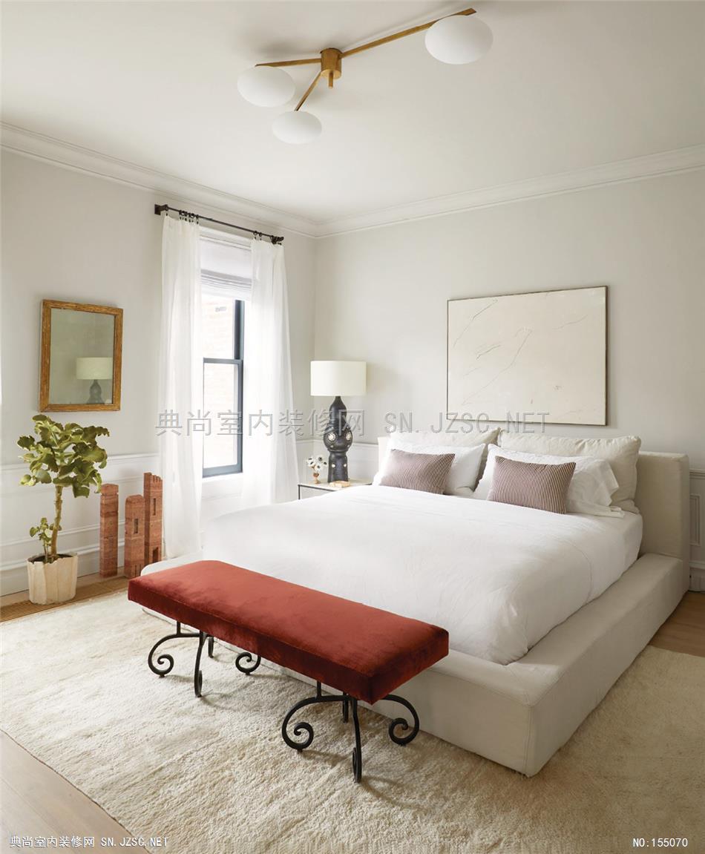
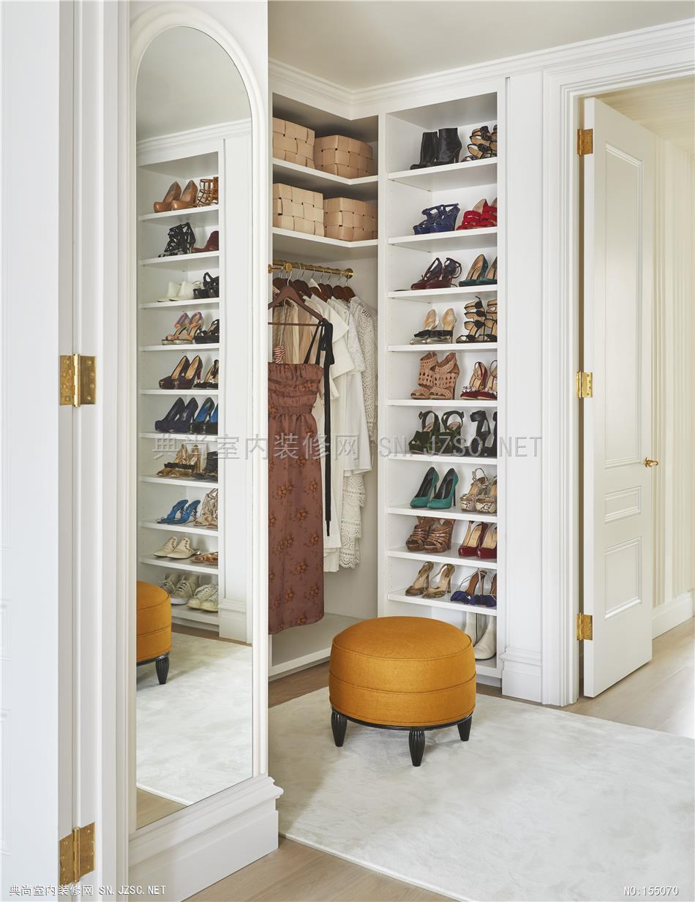
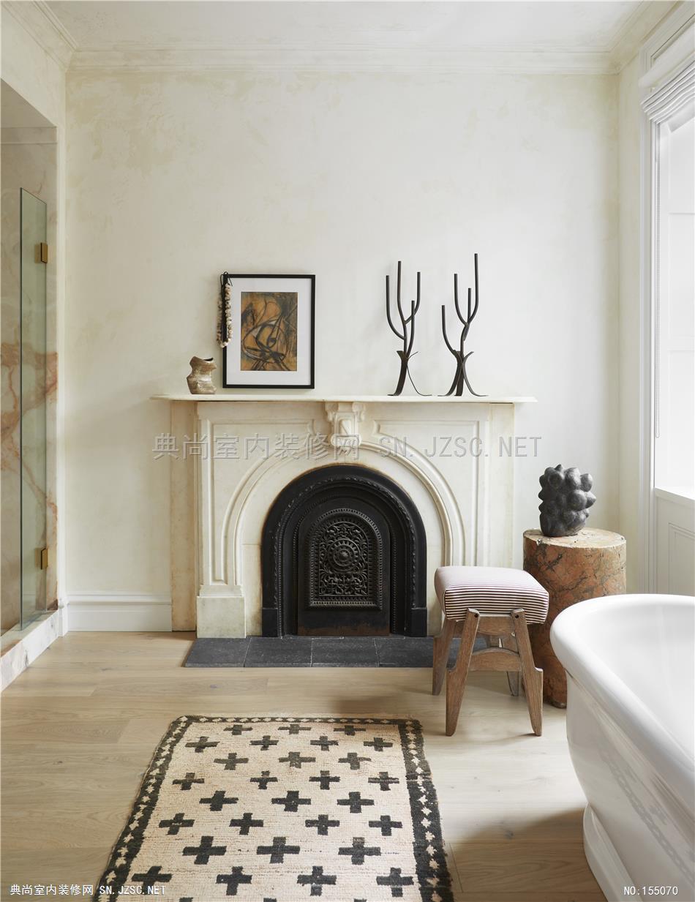

俗话说,重要的是过程,而不是目的地。但对于生活方式网站“眼洞”eye woon背后的家政女神Athena Calderone和丈夫Victor来说,旅程把他们带到了一个绝佳的目的地:布鲁克林历史悠久的科布尔山(Cobble Hill),一栋25英尺宽的希腊复兴式联排别墅。
Athena说:“每次我们扩大我们的空间,也就扩大了我对设计的兴趣。”然而,随着每一个新家的落成,空间变得更加微妙和分层。最终,雅典娜进入帕森斯学院学习室内设计,并在2012年开设了一个名为“眼影”的博客。经过多年的探索和彻底的修补,这些都在这里。
Athena说:“厨房的calacatta Paonazzo大理石橱柜上的灰色粉笔木橱柜和巴黎风格的开放式置物架——真的是“展览的明星”。为了拍摄目的,需要侧光,所以这就是为什么最终用一个方形的岛而不是矩形。这听起来很疯狂,”她承认,“但我需要为我的品牌做一些事情。在阳台上添加了一面墙的双折玻璃门,创造了一种壮观的室内/室外体验,这在纽约市的住宅中是很少见到的。
在家具方面,设计师精心设计了一系列新家具(仪器咖啡桌和sconces)和复古家具(70年代的Mario Bellini沙发,50年代的法国椅子)。楼上的主卧有一整层,有两扇门,从卧室到雅典娜Athena的步入式衣橱,再到一间镶有粉色纹理的白色大理石的浴室。
As the saying goes, it’s the journey, not the destination. But for Athena Calderone, the domestic goddess behind lifestyle site EyeSwoon, and husband Victor, their journey brought them to a superb destination: a 25-foot-wide Greek Revival townhouse in historic Cobble Hill, Brooklyn.
“Each time we amplified our space, it also amplified my interest in design,” Athena says, admitting that one early apartment was so stark that when Madonna, who was collaborating with Victor at the time, visited, she asked, “Where is all your furniture?” With each new home, however, the spaces became more nuanced and layered. Eventually Athena enrolled at Parsons to study interior design, and in 2012 she launched a blog, EyeSwoon.Three years and a full gut renovation later, here they are.
The kitchen—Calacatta Paonazzo marble counters on chalky gray cabinetry with Parisian-style open shelving—is literally “the star of the show,” Athena says. “For shooting purposes, you need side light, so that’s why we ended up with a square island instead of a rectangle. It sounds crazy,” she concedes, “but I needed to make certain things work for my brand.” They also added a wall of bifold glass doors onto the terrace just beyond, creating a spectacular indoor/outdoor experience seldom seen in New York City homes.
In terms of furniture, they started almost completely fresh, curating a sophisticated mix of new (Apparatus coffee table and horsehair sconces) and vintage (a 1970s Mario Bellini sofa, 1950s French chairs). Upstairs, they devoted an entire floor to the master suite with double doors that lead from the bedroom to Athena’s walk-through closet to a bath lined with pink-veined white marble.