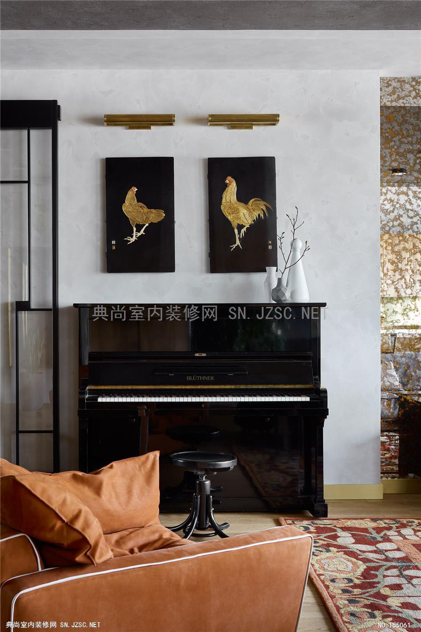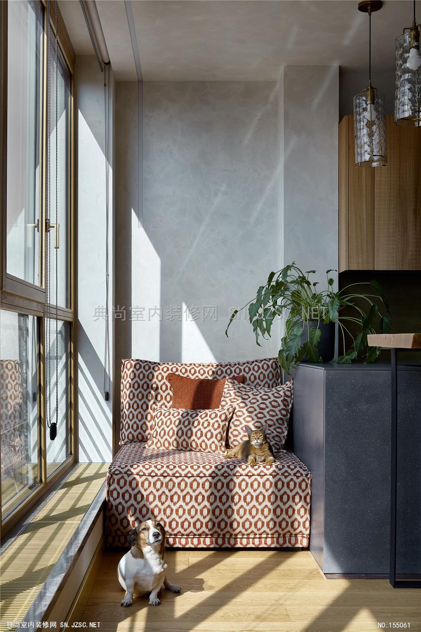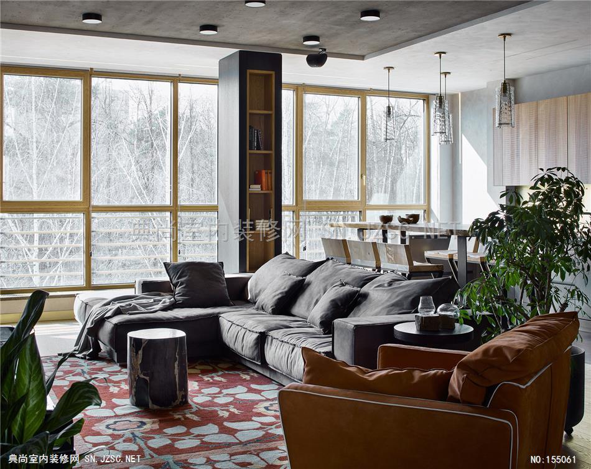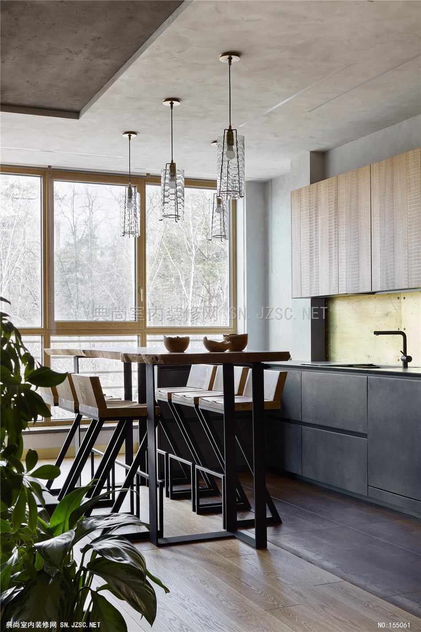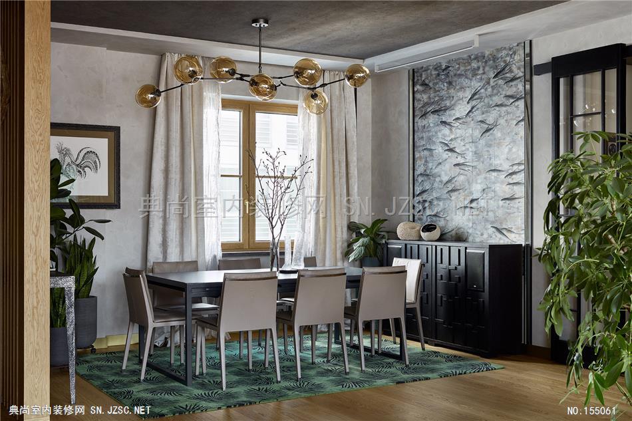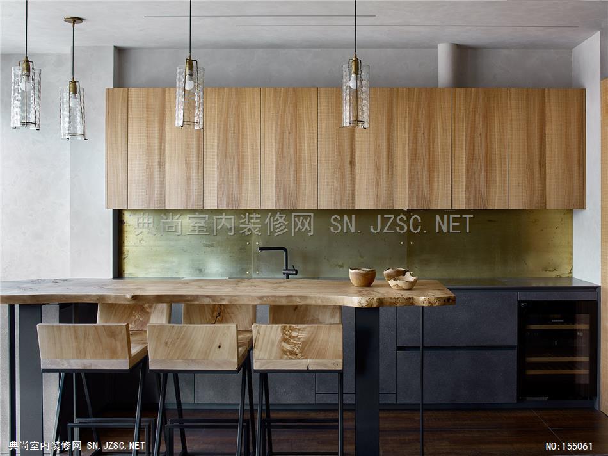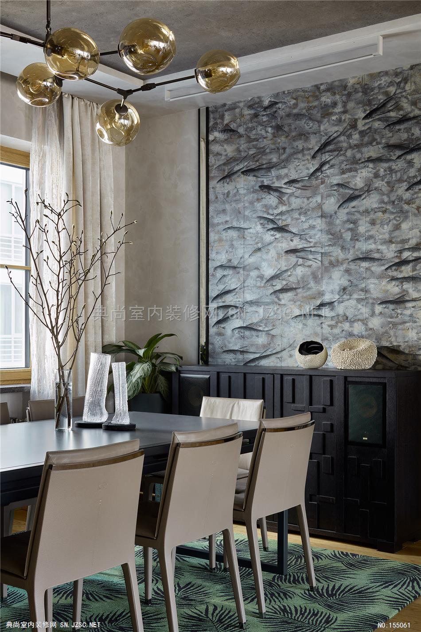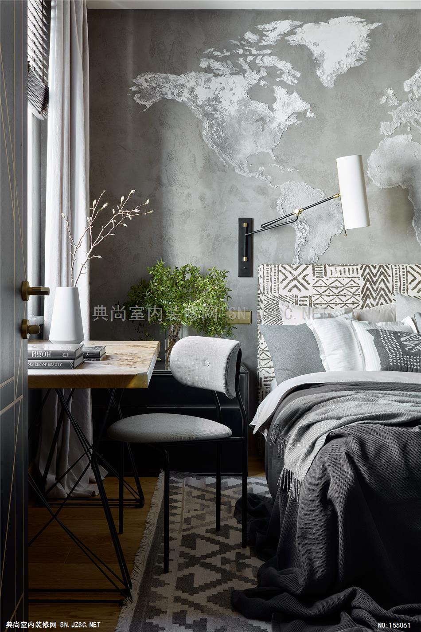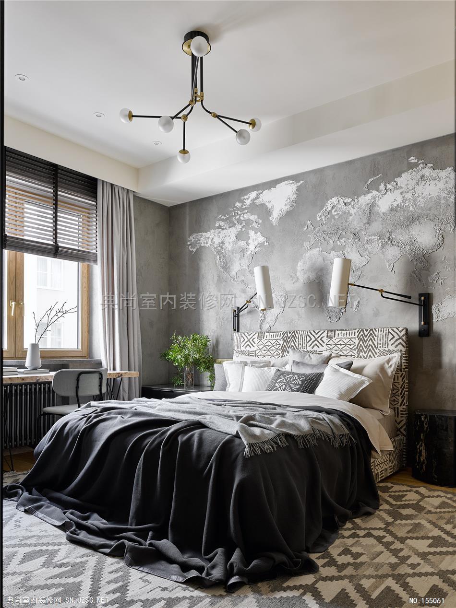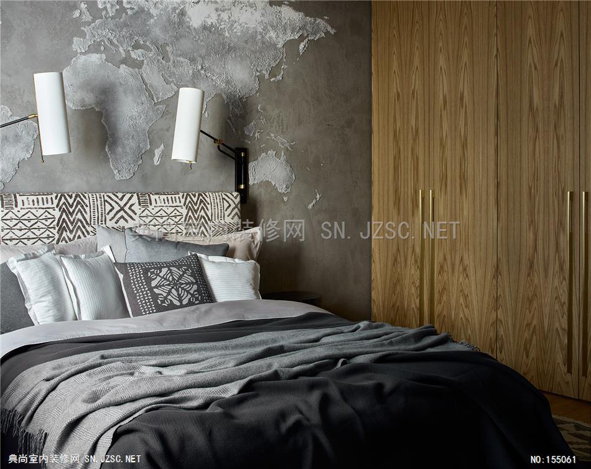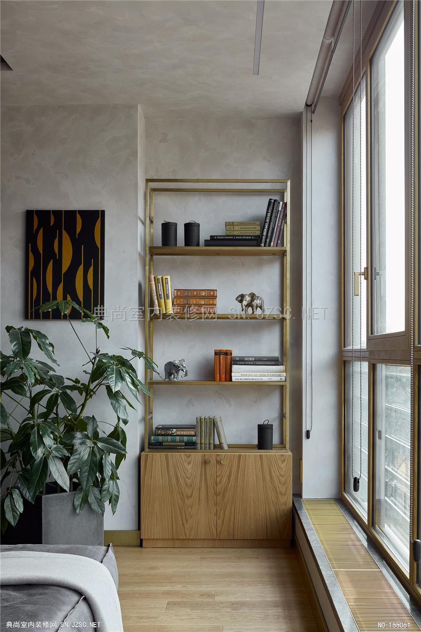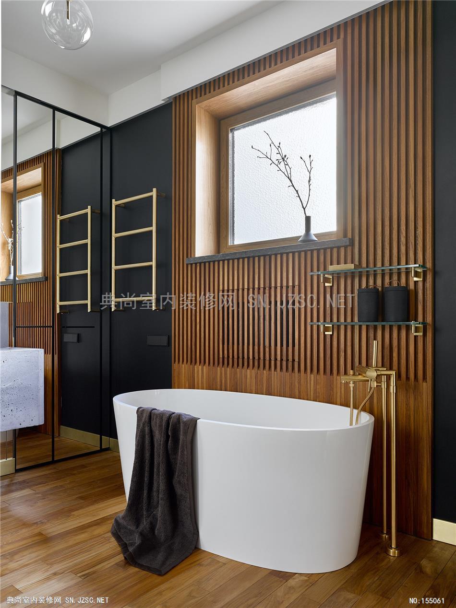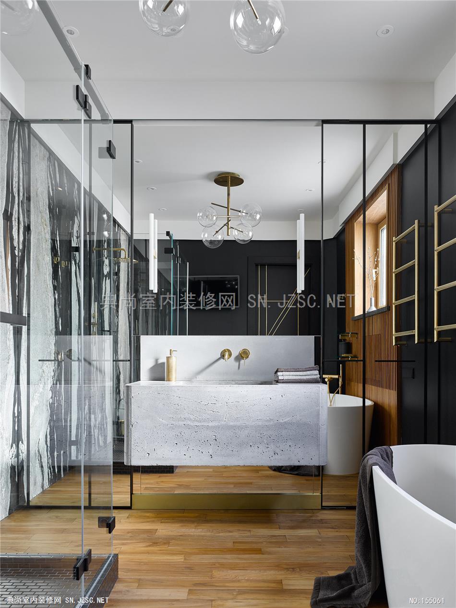Natalia Vologdina-Anikina is one of those designers who embarked on the path of transformation of interiors thanks to the “Details” school. Already during her studies, friends offered her to work on apartment projects - the trend continued after graduation.
Loft-style apartment in Moscow, 150 m2 - photo 1
Fragment of the living room. Sofa and chair, Baxter. Carpet, Tapis Rouge. Decorative painting of walls and ceiling, Finex.
The apartment with an area of ??150 m2 went to the designer on the recommendation of friends. There has already been made repairs, and in general it was quite acceptable for life. But in many respects, he did not suit the customers: the apartment seemed to be “lifeless.” For example, in the main room it was quite dark, despite the presence of panoramic windows (even if they were hidden by a balcony).
Loft-style apartment in Moscow, 150 m2 - photo 2
Fragment of the living room. Armchair, Baxter; backlight visual comfort & co. Pictures - old from the collection of the hostess. Carpet, Tapis Rouge.
Loft-style apartment in Moscow, 150 m2 - photo 3
The rack is made according to sketches of the designer, "Imperialist"; painting by artist Lyubov Sretenskaya, Art Brut Moscow; artistic painting of walls and floors of solid oak, Finex.
Natalia came up with such a layout of the common area that there was much more light in it. Also redistributed and storage areas: now they have become mostly hidden.
Loft-style apartment in Moscow, 150 m2 - photo 4
Fragment of the dining room. Carpet, Mark Patlis; a chest of drawers with a sliding mechanism for TV was made according to the designer’s sketches, the furniture workshop “DOF”; wallpaper, de gournay; chandelier, creativ; decor, l’Appartment.
Loft-style apartment in Moscow, 150 m2 - photo 5
Kitchen, Toncelli, Krassky; light, Arteriors; the bar counter, the chairs, the apron made of brass are made according to the designer’s sketches, “Imperialist”. Decor, L’Appartment.
In general, Natalie is characterized by eclectic interiors. Here she appeared in a new role for herself, coming up with a project with loft styling. Concrete walls and wood are responsible for the “loftness” of this project. “Great attention was paid to top-quality natural materials,” says the designer. “Tactile sensations from touching the house are important values ??for me and my customers.”
Loft-style apartment in Moscow, 150 m2 - photo 6
Fragment of the dining room.
There are a lot of things made from the sketches of the designer. For example, the whole woodwork: cabinets, dressers, doors, etc.). Unique sleba turned into a bar, bar stools, panels for TV. Almost all the furniture in the bedroom and the master bathroom is also made to order. The light was brought by partners from America and Europe, and the kitchen from Tonchelli arrived from Italy.
