
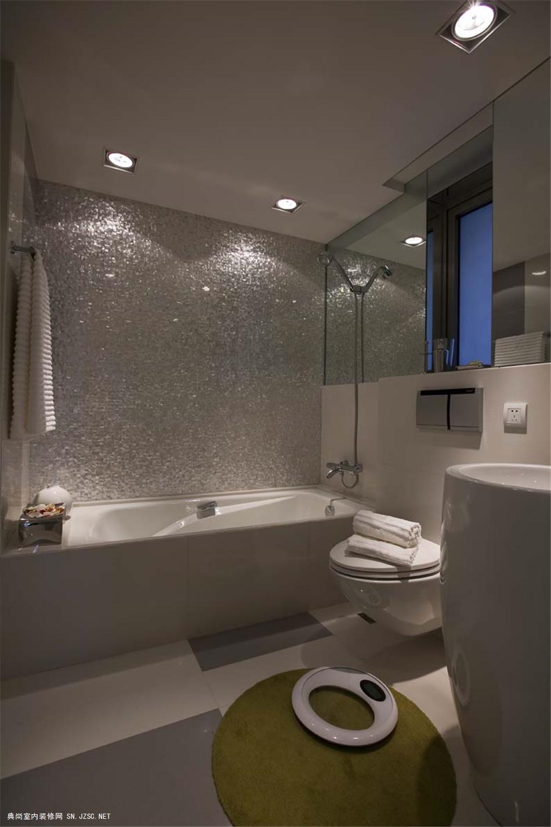
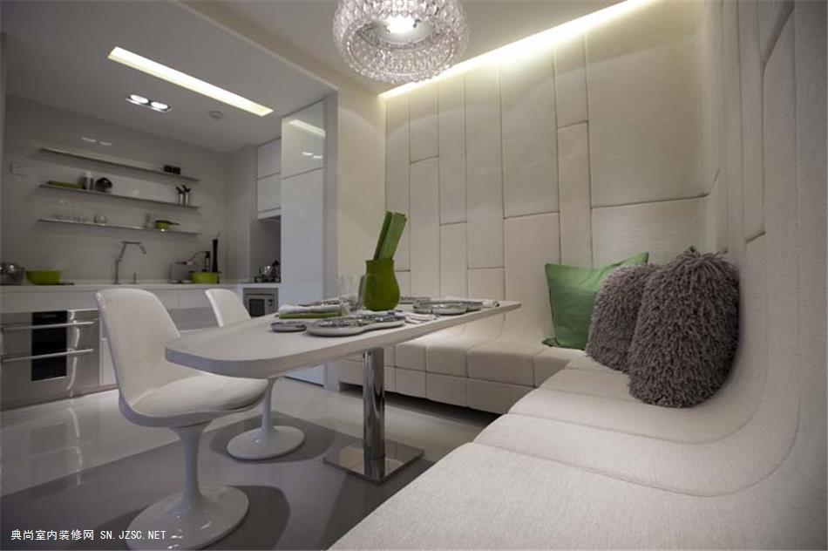
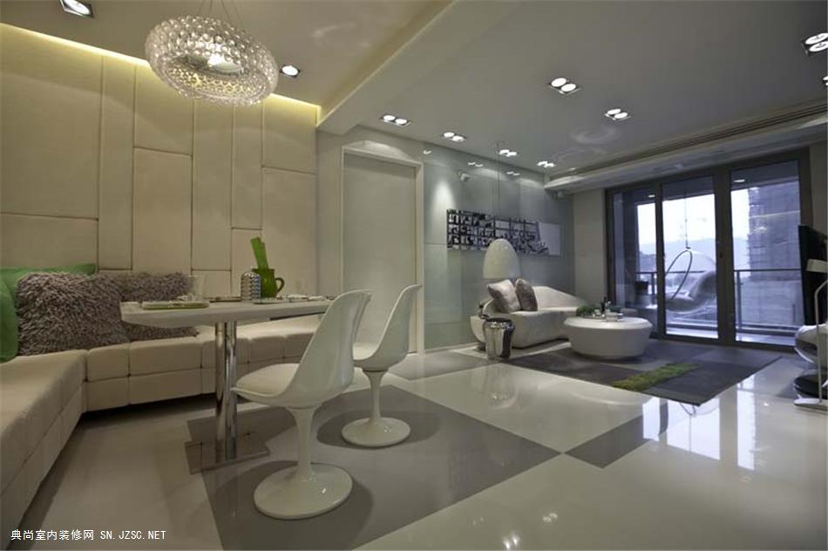
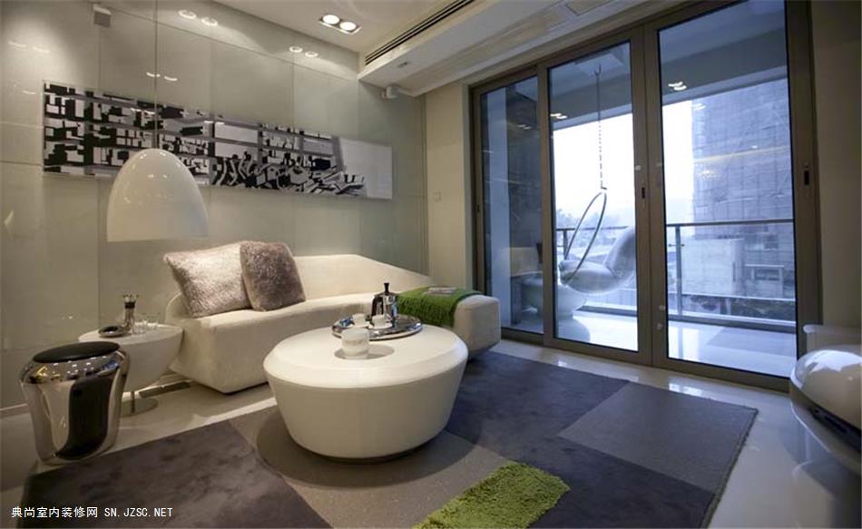
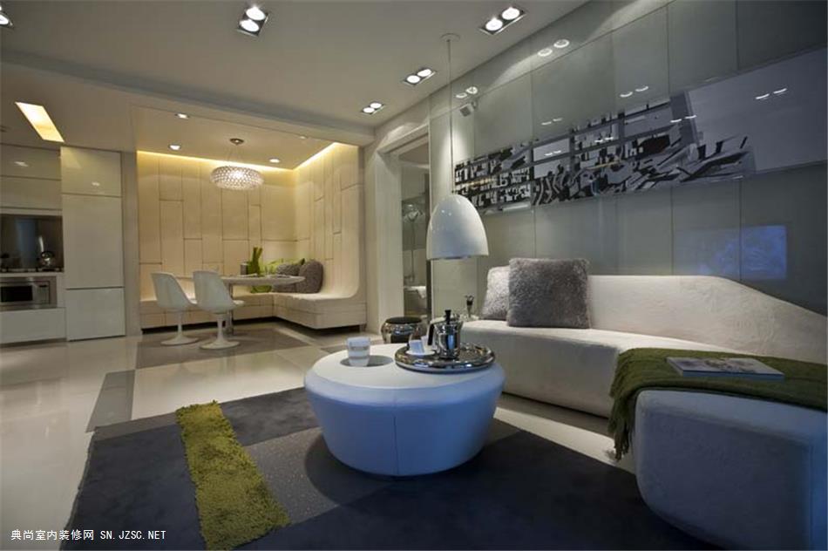


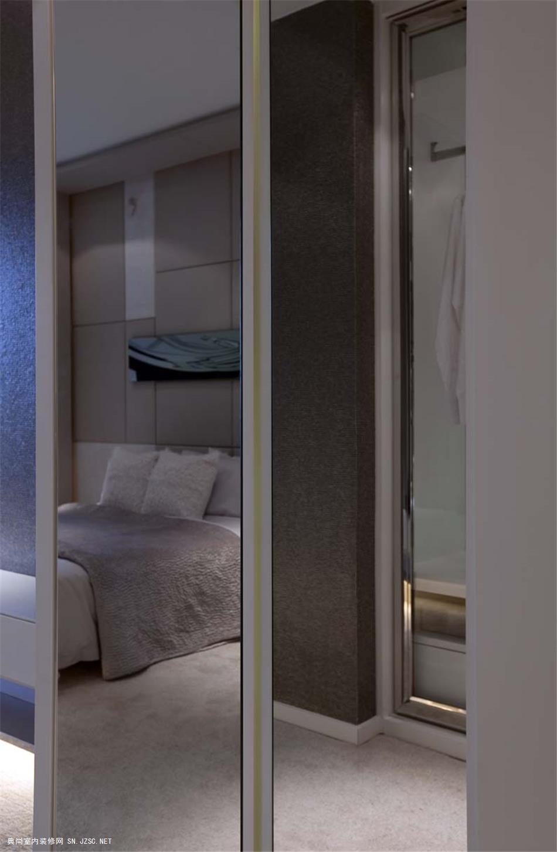
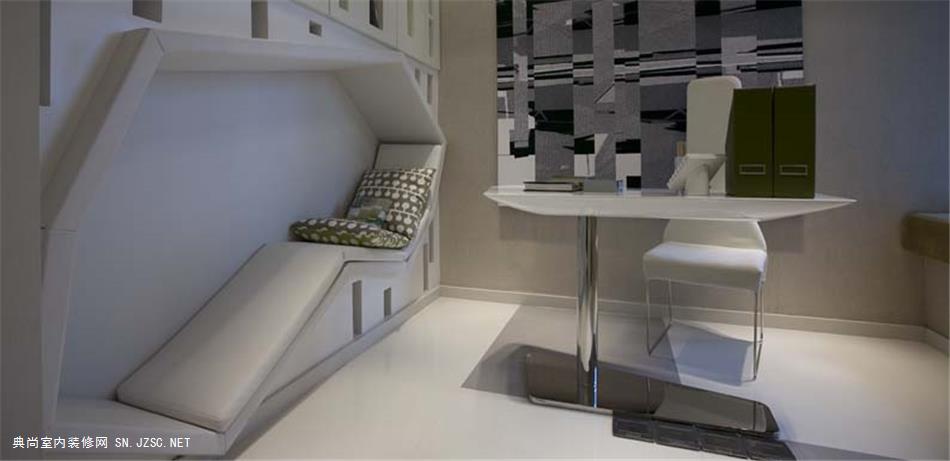
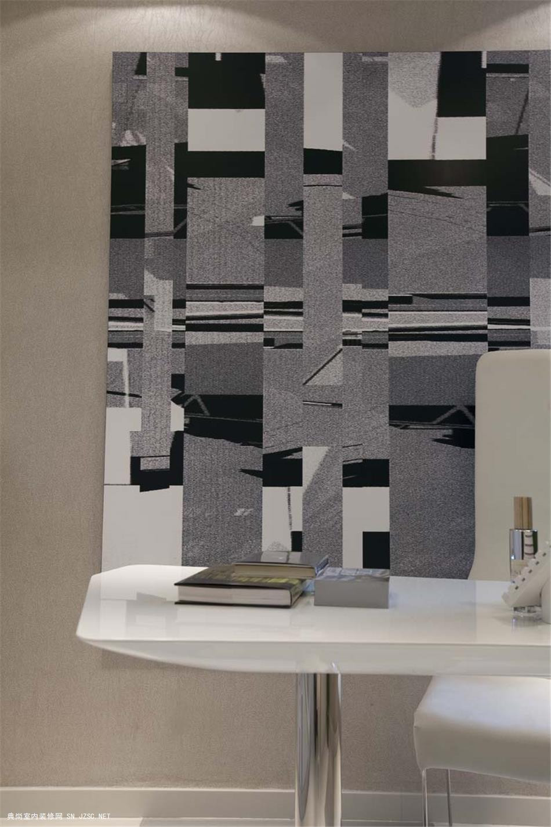
Chengdu Chinese Estate Show Flat (87 square meters)
Location:
Chengdu, China
2. Design Concept:
For those youths who have started to step into the road to career success, this is the time when they begin to seek for self cognition through the pursuit of lifestyle. Their dwellings are the exhibiting place of their personal approach. Recently minimalism in product and interior design has become the new black; the philosophy of illustrating complicated and meaningful things in a simplified manner is identical to the life attitude of the new generation. White is the most basic and cleanest color within all, as well as the most possibility it contains. Possibility is always the booster of the youngsters who pursue dreams. According to the above, minimalist design can be most well demonstrated by white color; it is not only proves of lifestyle, but also represents the owners’ cognition.
Flat unit of this type is relatively quite small; there is only one bedroom for the young couples who live here. Privacy is no more a serious matter here, thus the unit is planned in open layout to gain more space, then there is a convenient living space with living room, dining room and kitchen conglomerate altogether. And this setting is a cue about the stylish interior.
Furniture and fixture in their positions come with simple yet unique rounded form; individually they are responsible for the modern mood in the interior. It all begins from the living room. From the cute furniture group including sofa, coffee tables and the pendant light with gloss paint finish, to the full height feature wall made of white marble glass, almost the whole area is soaked with the refreshing white. The city scene picture with acrylic box frame and the area rug with green and grey grids, and even the transparent plastic hanging seat in sphere shape, swashed the indoor with a sci-fi touch just simply by their existence. Meanwhile the adjacent living room and kitchen areas also work with the cyber concept. The exclusive triangular dining table and the L-shaped bench that occupies the room corner are not only extending the simple-but-inspiring theme, the point is that they liberate the space that should have been crowded in typical residential places, and rewards the owners with possibility of claiming more space for party, living purposes, etc..
However some characteristic fixture is applied in the master bedroom in order to slightly ease the flat’s strong trendy ambiance. Under this principle, one of many essential measures is the grid feature wall weaved of white cowhide and fabric. It responds to the theme in living room, as well as unexpectedly forms a sense of nobility with a simply but fine touch. However, as a place for rest, it is necessary to diminish the flat’s chic atmosphere in this room. Consequently, quite an amount of light grey wallpaper is applied as a buffer zone and let the owners’ to release their mind. The design of the bathroom has been considered in the same manner as well, the evidence is the soft balance between grey and white ceramic tiles flooring and silver pearl mosaics wall finishing. And there is more to be found in the study next to the master bedroom. Brightly white feature furniture is a must-have, but the most respectful item must be the feature bookshelf wall with lounge bench, which is a crystallization of extreme appearance and actual utility. The random rectangular openings for book placement on the dazzling white bookshelf doors hide camouflage the bookshelf structure into the feature wall, this structure back up a big artistic sculpture that actually is a wall hung polygonal lounge seat on the feature wall structure. The whole structure can be considered as the solid form of modern culture of living, the possibility of the real world can be found within artistic beauty.
Design Firm:
One Plus Partnership Limited
Address: 9/F., New Wing, 101 King’s Road, North Point, Hong Kong
Tel: (852) 2591-9308
Fax: (852) 2591-9362
E-mail: op@onepluspartnership.com
Designers Involved:
Ajax Law Ling Kit, Virginia Lung
Type:
Show flat
Area:
87 sq. meters
Material:
Artificial stone, Acrylic stone, Emulsion paint, High gloss paint, Stainless steel mirror finish, Stainless steel shot finish, Wallpaper, Fabric, Mosaic, Ceramic tiles, Carpet, Cowhide, Marble glass
Photographer:
Ajax Law Ling Kit, Virginia Lung
Completion Date:
Nov 2009