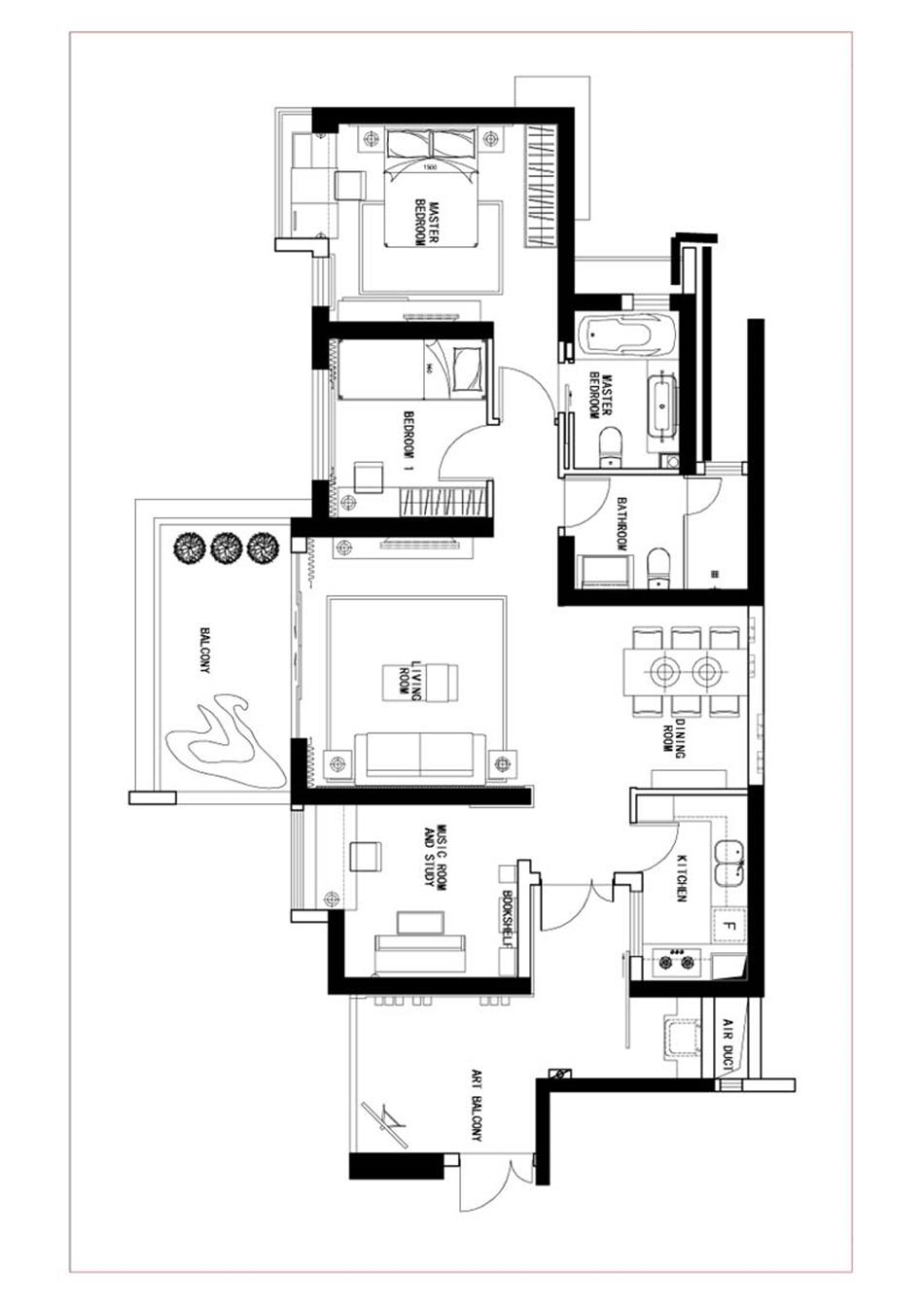
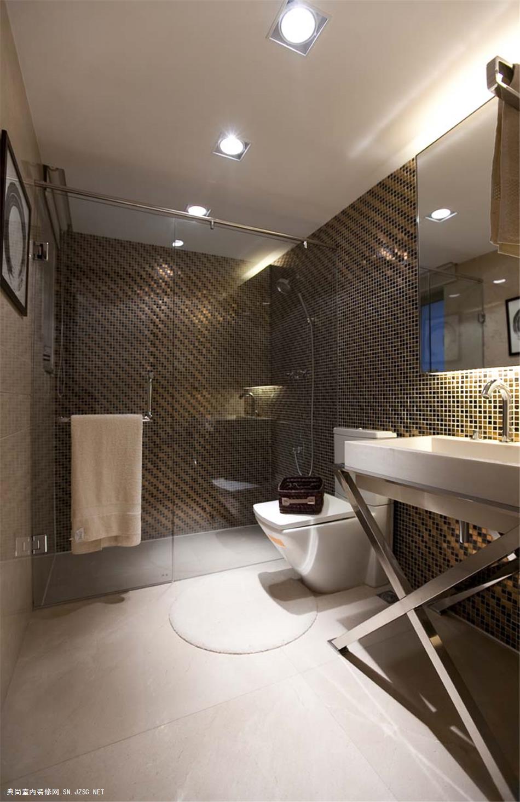
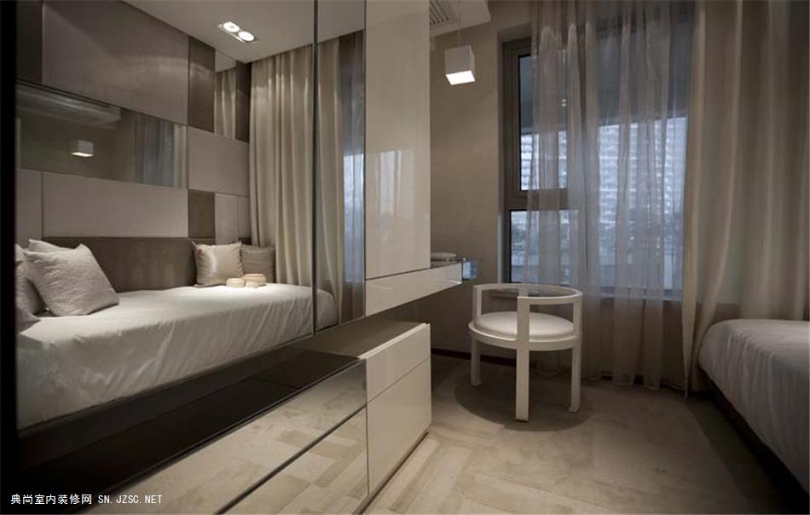
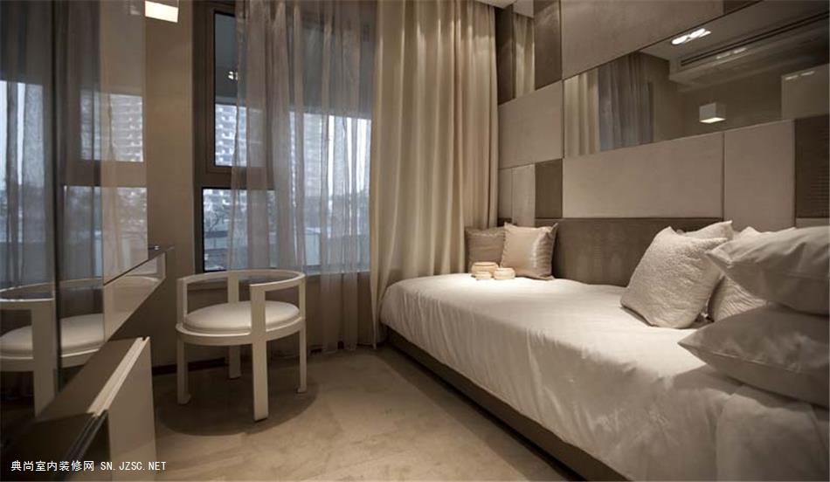
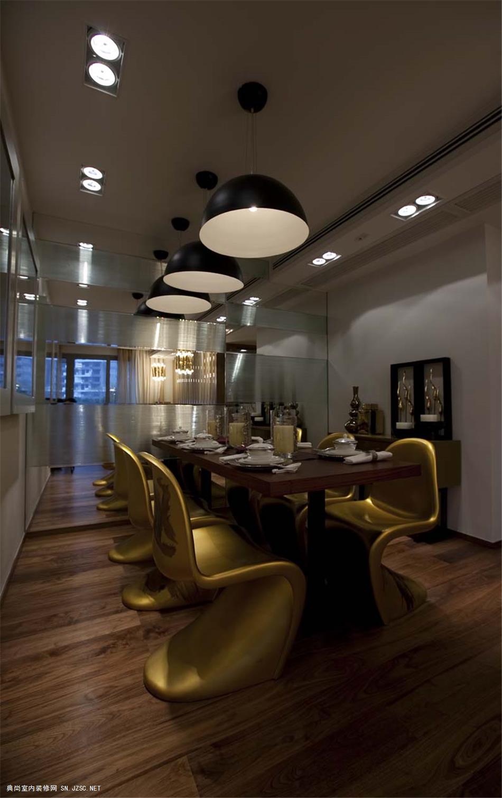
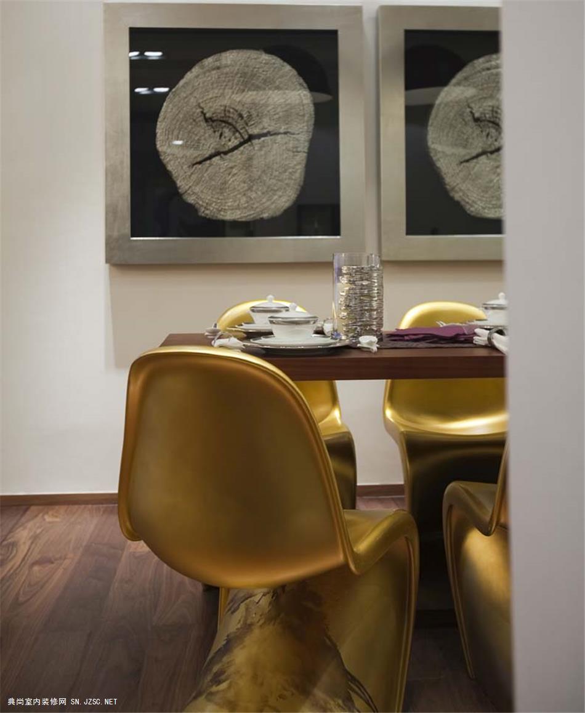
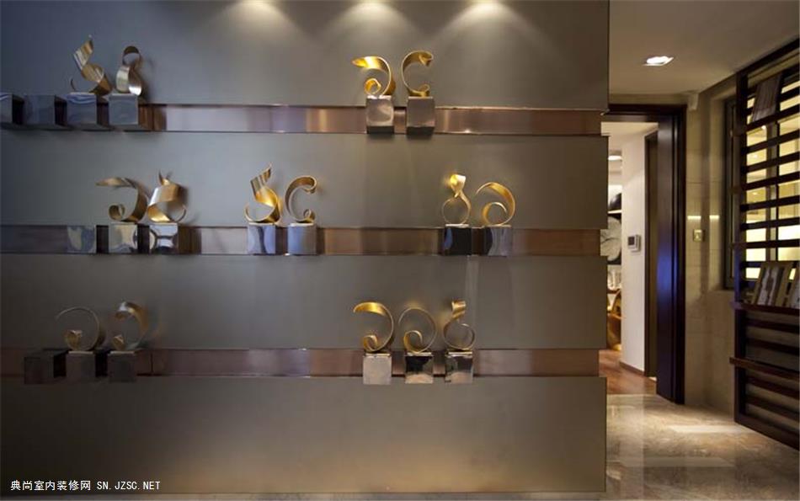
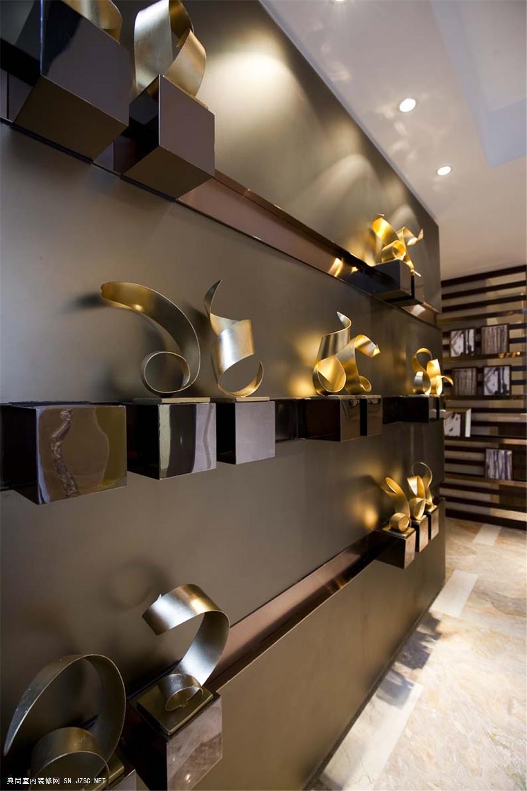
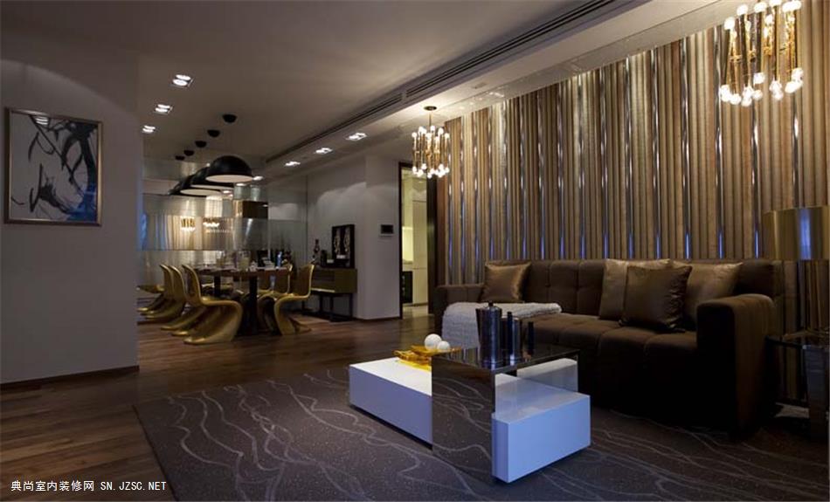
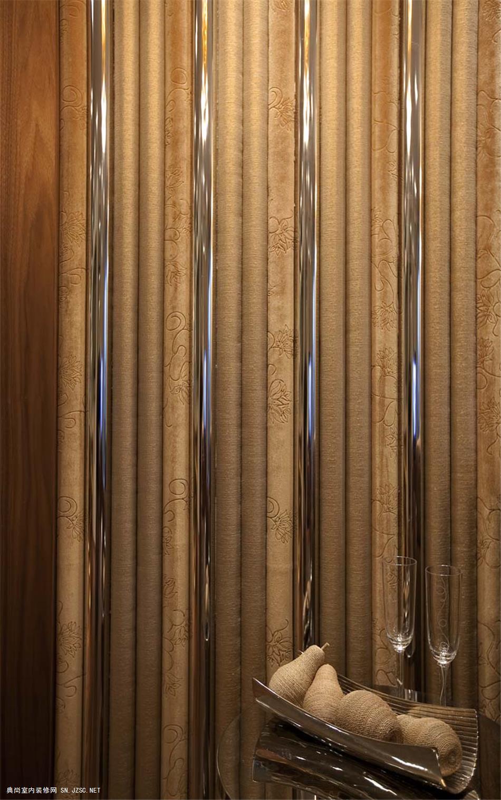

Chengdu Chinese Estate Show Flat (123 square meters)
Location:
Chengdu, China
2. Design Concept:
Thousand years old China has been nonstop appending new content into her art history in these many centuries. Nowadays, the development of art in China has been into the modern stage for a few decades already, which is also a crucial world power in art. The design concept of the residential flat is to blend the vibrant ambiance of the Chinese art circle into the daily life in the interior, and then a delight Chinese style space with modern accent can be formed. On the other hand, floating clouds has sole representation that cannot be found in art pieces in other countries, which can be proved by many ink paintings and relieves in China.
Once get into the entrance, what appears in sight at first is a display wall made of Champaign colored stainless steel with shot finish, it takes a role as the prelude to the family art exhibition. There are space reserved for painting works in the entry area, additionally the washing machine booth has been customized as a sculpture console at the same time, the coexistence of modern art and real life is created in this tiny space as well. Furthermore, all the sculptures in this area has been taken reference from the way clouds flow. The next exhibiting area is the living room and dining region. Besides the sculptures on the dining console and the relief portraits, the custom made dining chairs themselves are art pieces, their beautifully rounded form and golden paint finish accompanied by the ink painting style pattern, the dining room is converted into a three dimensional canvas after then. According to the extend of demonstration of the design theme of each “exhibition pieces”, the exhibition hall called “living room” has obviously greater importance in conceptual matter. The piece in living room that occupies the biggest area is the feature wall, which is decorated with the proportionally arranged stainless steel stripes and golden colored fabric stripes. If a spectator observes carefully, a number of golden lotus patterns will emerge on the fabric surface. The cross reaction between the hardness and the softness occurred on the wall is an abstract of an ancient style lotus pond across the modern window frame. Meanwhile the brown ripple patterned area rug is the reflection of the sky on the lotus pond, and the minimalist coffee table is being backed up by the “mirror pond”. There is also a feature outdoor seat that its shape is a reminiscence of the free form of flowing cirrus, placed at the balcony adjacent to the living room to assist the expression of the theme.
The application of the cloud theme in favor of the interior style is also valid the significant master bedroom area. The very first thing in sight that leaves impact on spectators’ common sense is the huge white rug hung on wall, with great pile height contrast on the cloud pattern. With this owners can lie down and enjoy the scene of clouds upon, it explains that on-site experience is required in appreciation of art. Moreover, the obvious pile height contrast work similar as the feature bench at balcony, which abstracts the distance between clouds and their shadows on ground. And the rectangular furniture and fixture are depicting the profile of the mass’ average life nowadays. Alternatively, in case of the child’s bedroom, there is a geometrical feature wall assembled with white and brown leather blocks and mirrors, and a cabinet that is an coalition of mirror finished stainless steel and high gloss white paint finished blocks. Not to mention that the carpet contains white rectangular stripes pattern as well. Different from the coexistence of classic Chinese style and modern style of master bedroom, the style choice of this room is more tend to modern minimalist, who portrays breakthrough thoughts about Chinese art, it is also the development direction towards global change. Likewise, the color schemes of two bedrooms are both in white tone, which is a great disparity with the strong golden scheme. Emotions and functionality are the guideline on defining areas. At last, the mosaics of black and gold colors combine as a massive rattan-product-like pattern; it is a strategy that uses hard material with strong impression to express the soft antique feeling. It can be seen as a lightly merge of different design styles.
Design Firm:
One Plus Partnership Limited
Address: 9/F., New Wing, 101 King’s Road, North Point, Hong Kong
Tel: (852) 2591-9308
Fax: (852) 2591-9362
E-mail: op@onepluspartnership.com
Designers Involved:
Ajax Law Ling Kit, Virginia Lung
Type:
Show flat
Area:
123 sq. meters
Material:
Marble, Artificial stone, Solid surfacing, High gloss paint, Timber floor, Wooden veneer, Stainless steel, Wallpaper, Fabric, Leather, Mosaic, Metal mosaic, Carpet, Laminated sandblasted mirror
Photographer:
Ajax Law Ling Kit, Virginia Lung
Completion Date:
Nov 2009