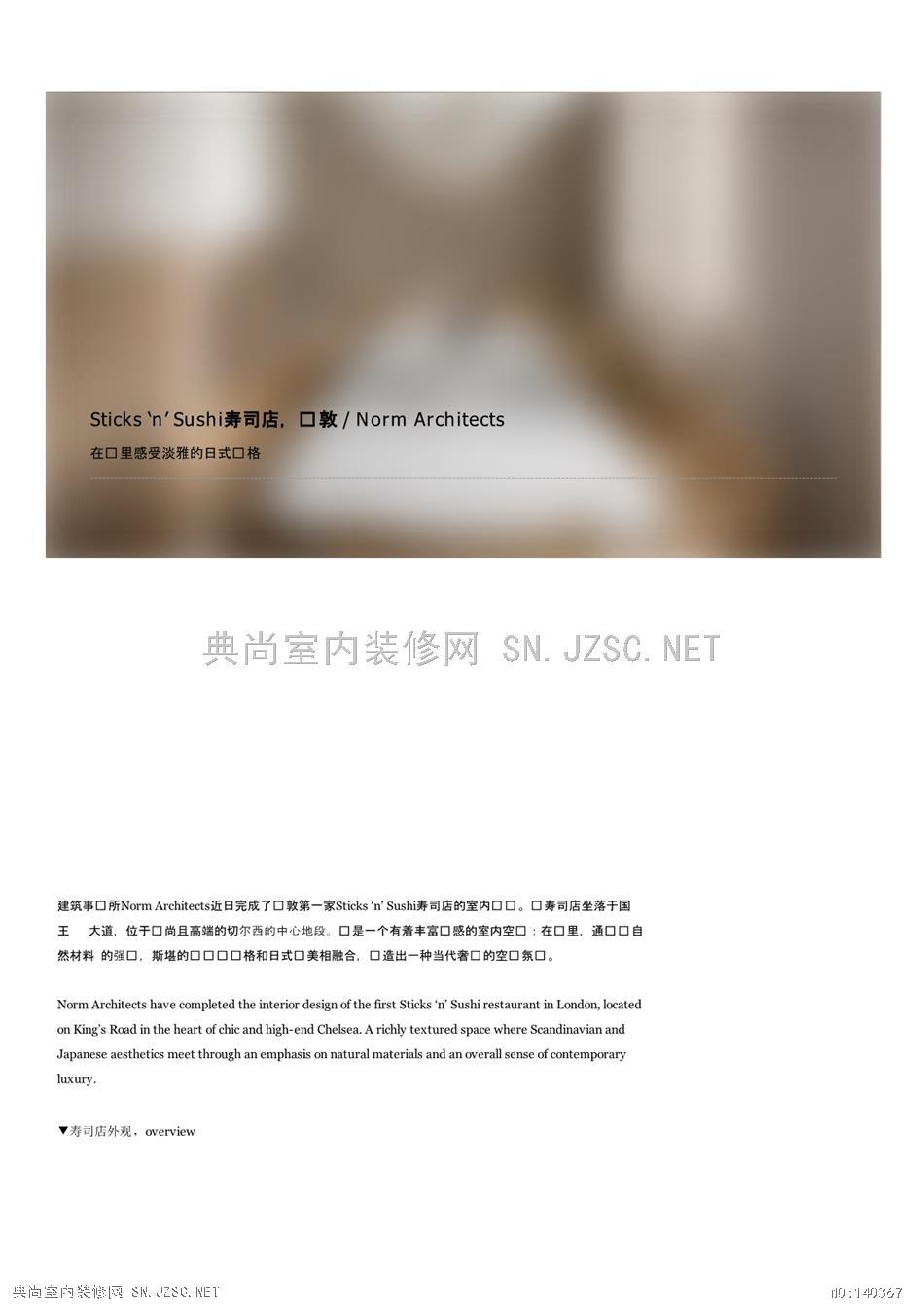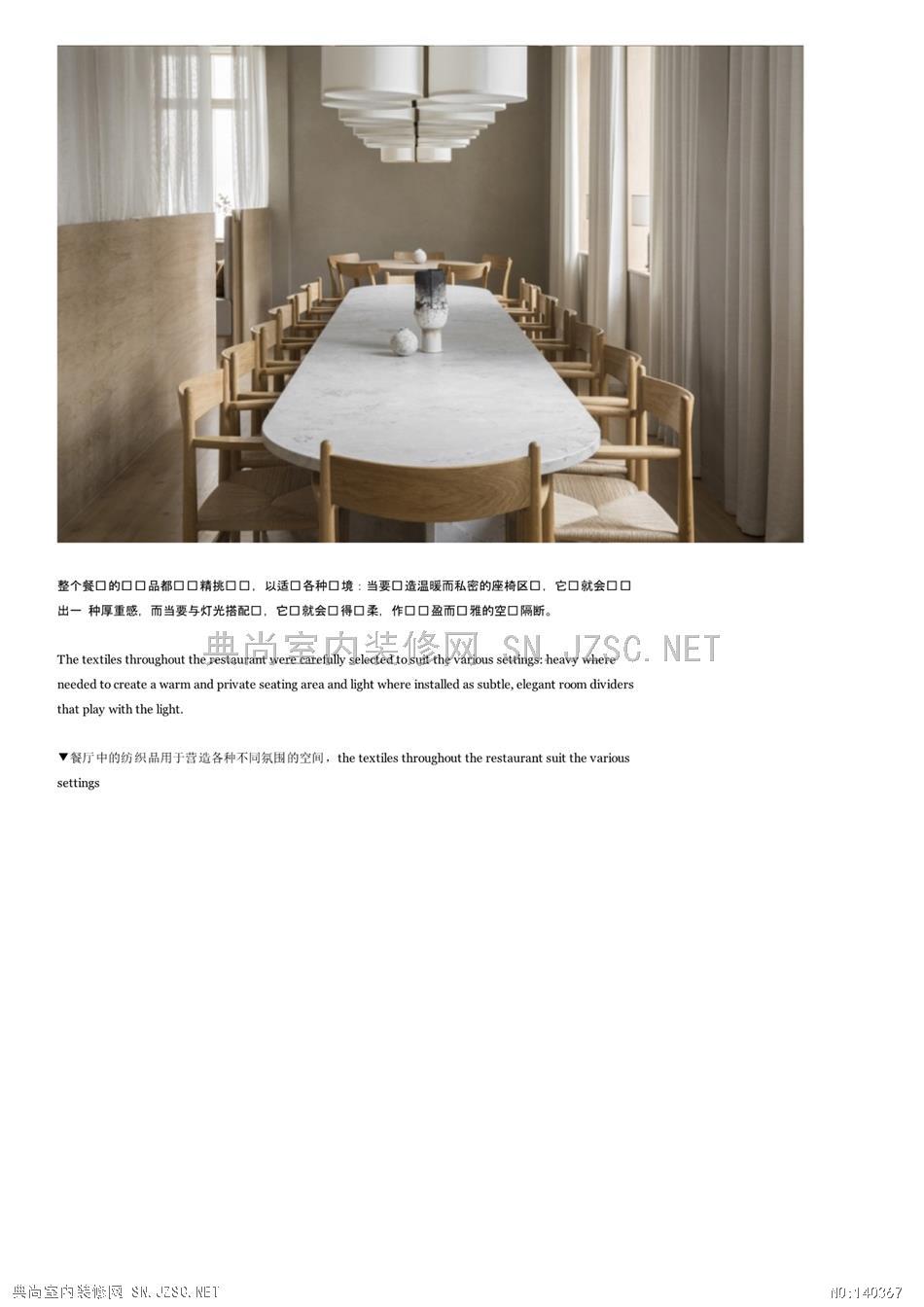









三口楼的材料反映了其各自的空口条的向中患塔是性你口见向灯火通明的上口空的C net地下一口和私人用餐区仍旧口藏在黑暗中,口微的差口和材料已口不可口,啤酒花口挂在橡木的口格天花板上,就口口,自然佾无声息地潜口了室内,空口口得柔口起来。地下一口既口蔽又安静,在口里用餐,仿佛脱离了口世的喧口,忘口了口口,置身于永恒之中v地下一层空间中,啤酒花悬挂在橡木的栅格天花板上, hops hanging from a feature grid ceiling in oak onthe lower ground floor奥尚室内装修 口接着一二两口空口的楼梯犹如雕塑.有着引人注目的工口化的外口。二口空口里,被擦亮的定制日本口灯随口可口,口人一种置身于日本的口口。The sharp and industrial look of the sculptural stairs connecting the ground-and first floor is echoed in theustom-made Japanese gong-like lamps in random polishv连接着一二层空间的工业化的楼梯, the sharp and industrial look of the sculptural stairs connecting thefirst and second floors室内装修网SN.JZS口入二口空口后,客人就口入了一个明亮且精致的空口内,橡木桌面、椅子、隔板口和开放式的平面布局无一不使人身心愉悦。夜幕降口口,口盈透明的口口品捋空口分隔开来。构成半透明的口口元素。在半私人的用餐空口内,大理石桌子旁灯口般的白色灯具口造出一个私密空口。来自丹麦的 Carl Hansen椅子伴随着餐口里所有的定制餐桌.象征着丹麦永恒的口口口口、高口量的木制品和工口技口。此外,定制的口凳座椅区口予空口一种柔口的氛口,无声地邀口着客人融入口口个私密的口境中。Upon entering the 1st floor, the guest is met by a bright and sophisticated space, conveyed by the oaktabletops, chairs, partition panel walls and open plan of the floor. Light, transparent textiles divide the spaceand make up translucent, light-bearing elements when theyre lit up at night. The lantern-like, white lampsreate an intimate space around the large marble table in the semi- private dining room. Carl Hansen chairsccompany the bespoke tables throughout the restaurant as a reference to the timeless danish designheritage, quality woodwork and craftsmanship Also the custom-made banquette seating embodies that softfeel, inviting guests to engage in the intimate settingsv二层开放式的餐厅布局, the open dining space on the second floor奥尚室内装修
本站所有资源由用户上传,仅供学习和交流之用;未经授权,禁止商用,否则产生的一切后果将由您自己承担!素材版权归原作者所有,如有侵权请立即与我们联系,我们将及时删除