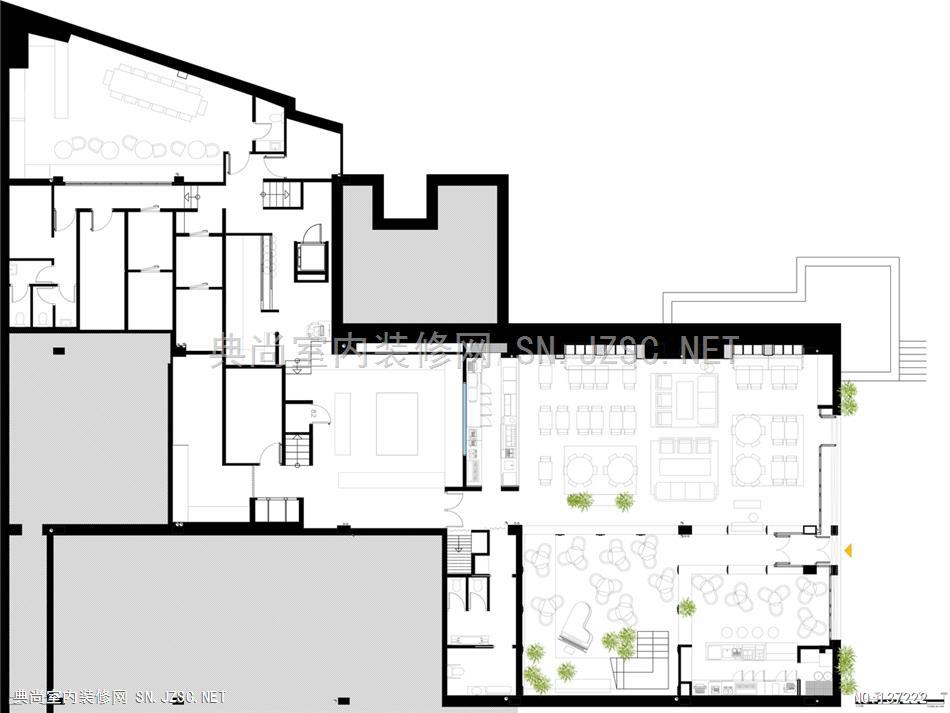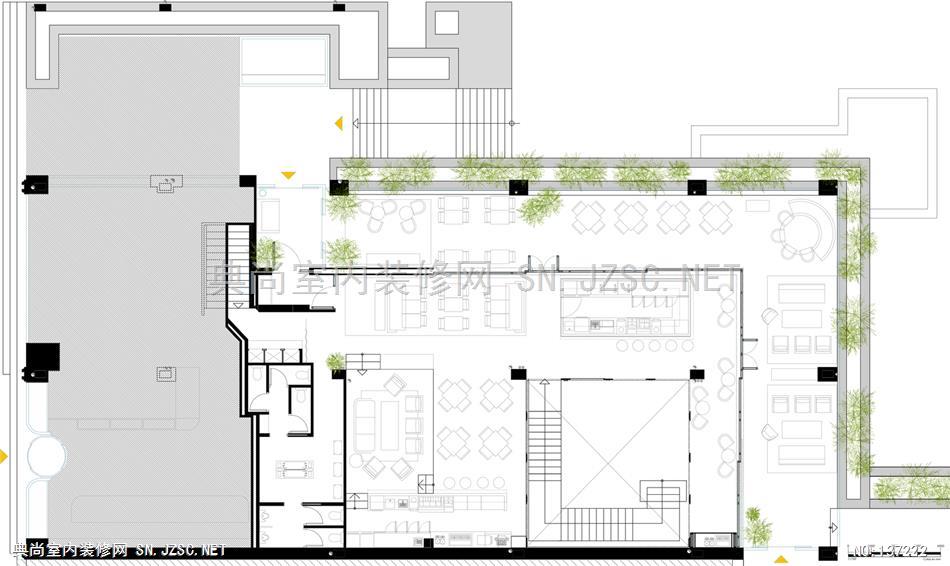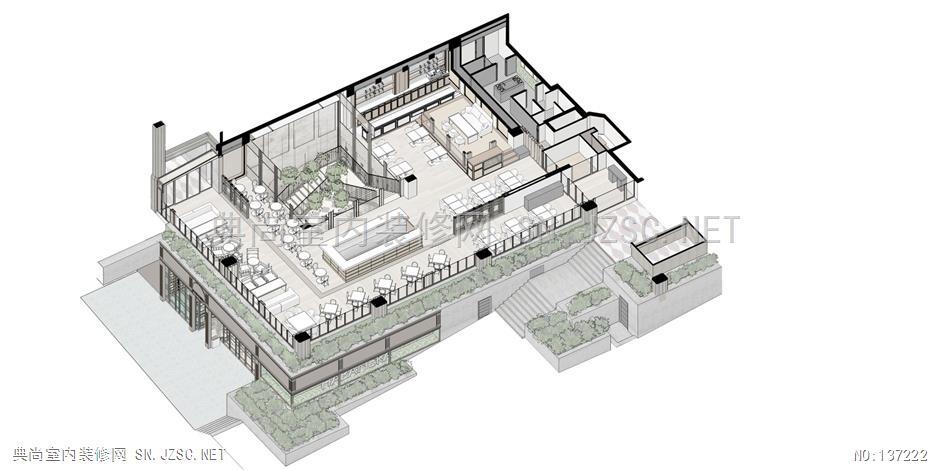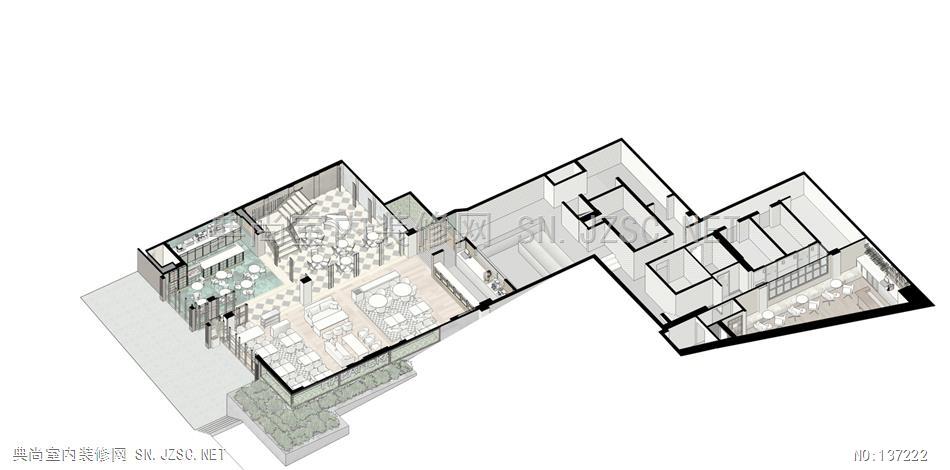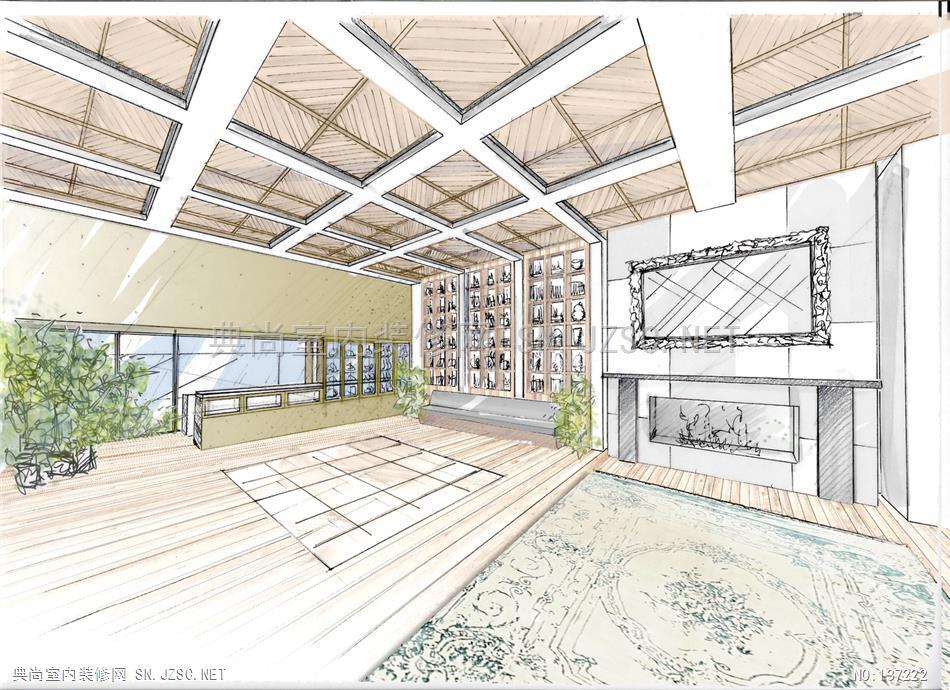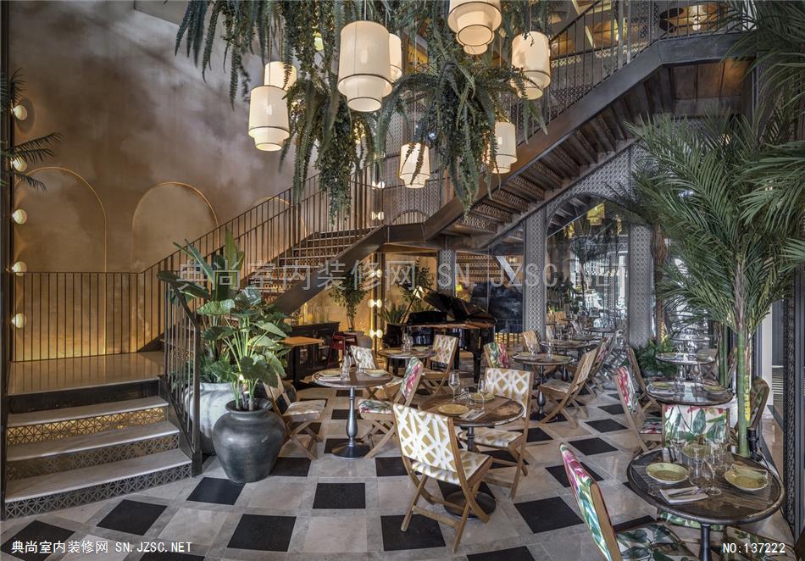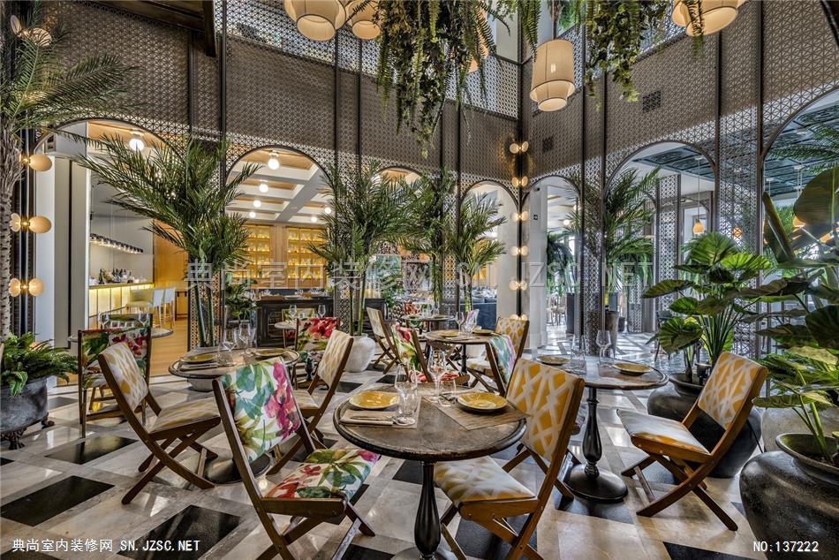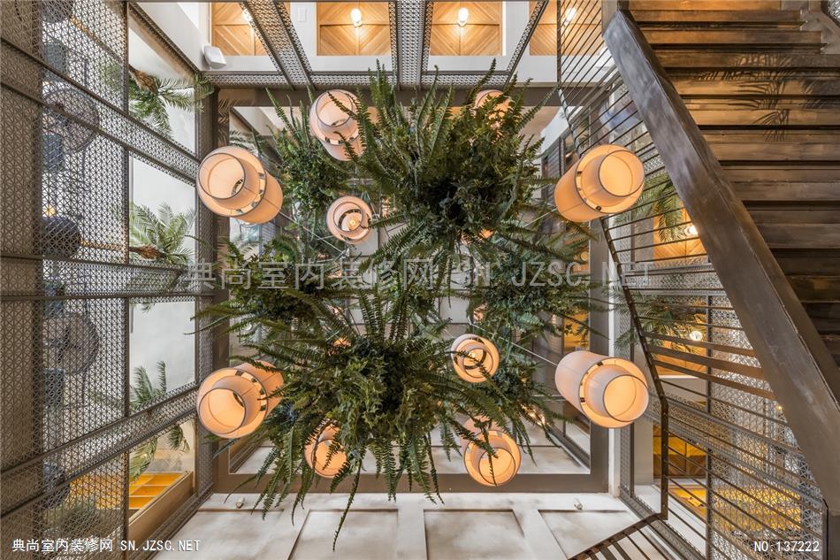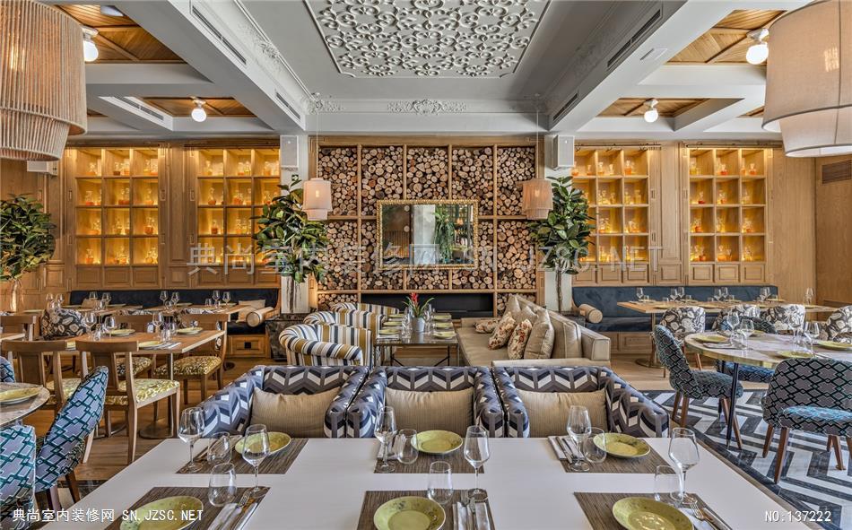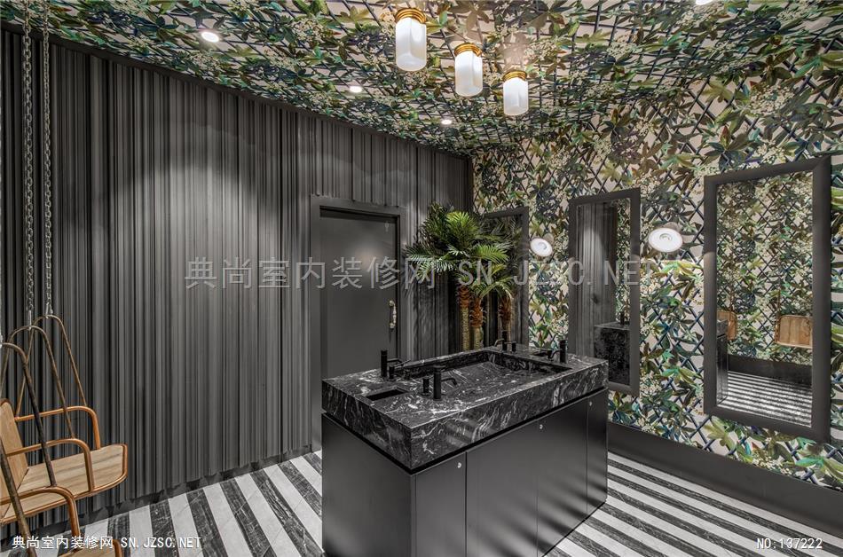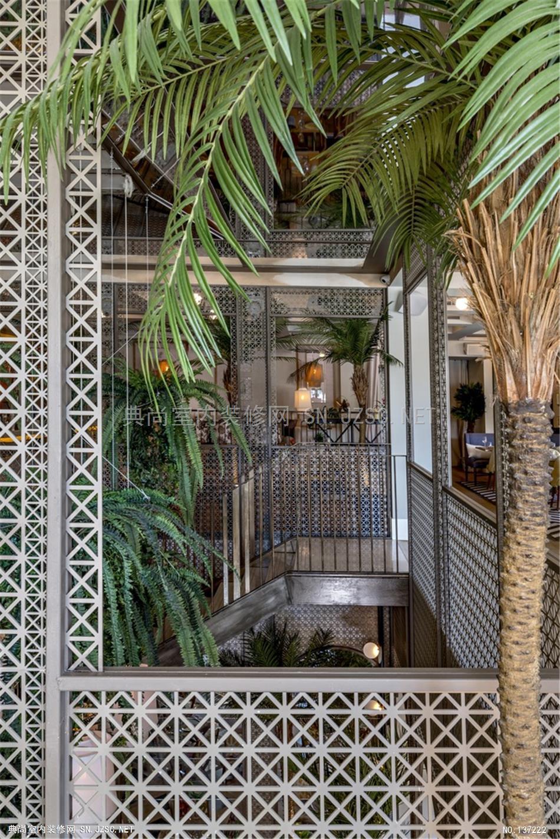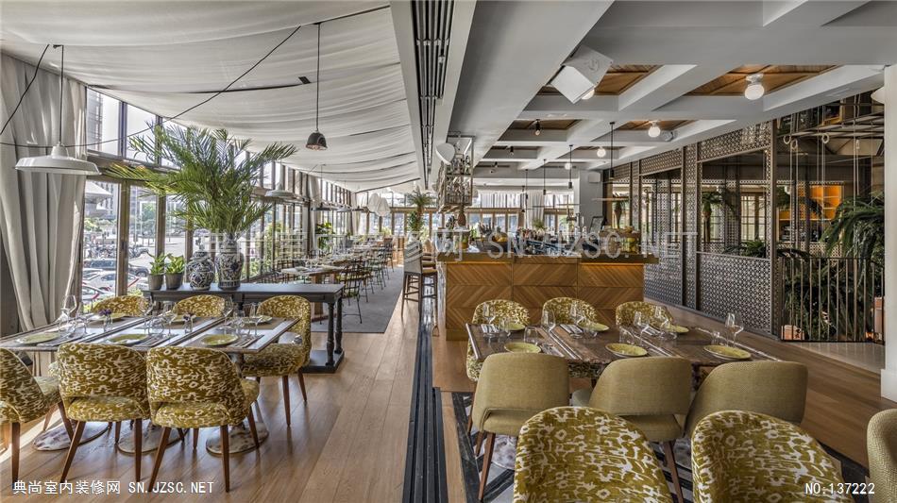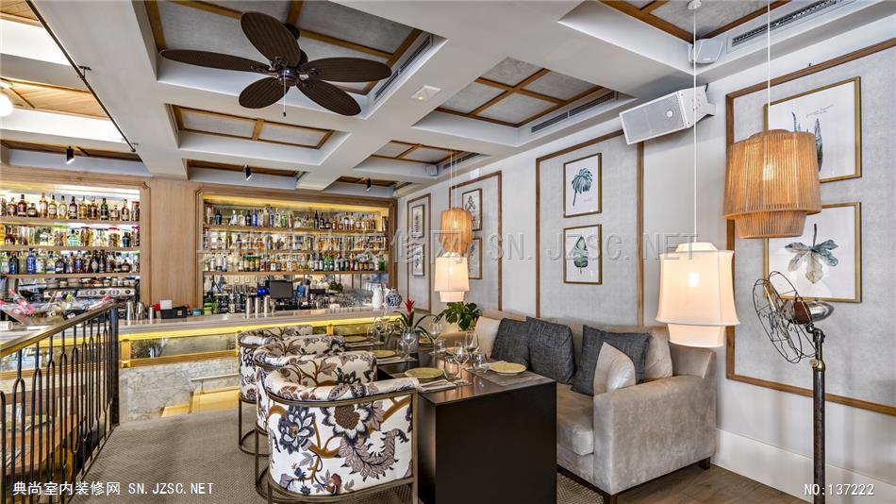Architects :Proyecto Singular
Location :Calle de Génova, 28, 28004 Madrid, Spain
Architects in Charge :Jorge Lozano Tablada
Area :1050.0 m2
Project Year :2016
Photographs :Jose Parre?o
Manufacturers :Apavisa, SILESTONE, Designers Guild
Located in the heart of the city of Madrid, the Proyecto Singular studio designs HABANERA, a restaurant in a space of about 1000m2 that was born with the idea of offering a different disconnection space; With a colonial inspiration in which to take a rest in the Plaza de Colón.
The restaurant is distributed on two floors around a large patio generated inside.
On the ground floor there are three different public spaces: a bar area, in green tones and handcrafted materials, in contact with the street; a second restaurant area, homely with sofas and fireplace, and a bar through which the kitchens can be seen.
In the courtyard, with its 50m2 and 8m high, the old facades of Havana are reinterpreted by a perforated metal mesh that allows it to be seen from every corner. A large staircase with three sections articulates the connection between both floor plans, leaving in the center a set of vegetation and lighting based on hanging lamps of cloth. In the center a piano for live music that floods with positive vibrations the users of this space.
The luminosity of the upper floor is given thanks to the two fully glazed facades, which allow to enjoy a privileged view of the Plaza de Colón with the central bar
The selected materials look for warmth, with natural woods in floors and ceilings, patterned fabrics, abundant vegetation, soft colors, reflections and a delicate lighting.
All this generates a tropical atmosphere and promotes the optimism of the Cuban capital from which this place was inspired.
