In early May, Tatyana Rodionova announced to subscribers that her large family was moving to Spain. The new house already flashed in her instagram - as architects Elizaveta Golubtsova and Marina Biryukova say, the Rodionovs have been preparing for the move for a long time, thoroughly and without haste. We found accommodation in a quiet suburb of Barcelona, ??closer to a good school, so that the children would go to school on foot, and invited the interiors of old friends from the BIGO bureau.
Cover interior: Tatyana Rodionova's house in Barcelona, ??designed by the BIGO bureau - photo 1
In the living room, a rocking chair and a side table in the foreground from a boutique of vintage furniture; Antique Boutique; sofa Ray, B & B Italia; coffee table Blend, Meridiani; side table, sala; ceiling light Zero 5, Lucifer Lighting; floor lamps Cala, Marset; carpet, BSB; rack according to sketches of the authors of the project
Ten years ago, Marina and Elizaveta arranged a house near Moscow for the Rodionovs. More precisely, they began to work with the bachelor Andrei Rodionov, but along the way he became a family man and was already holding a house-warming party in the company of his wife Tatyana, son Ivan, and daughter Taisiya. And the architects themselves had not just made friends with customers, but also almost intermarried with them: when the third daughter Anisia was born at the Rodionovs, Elizabeth became her godmother.
Cover interior: Tatiana Rodionova's house in Barcelona, ??designed by the BIGO bureau - photo 2
Public area. Part of the furniture in the house is vintage. “We have advanced people go to the vintage shop, and in Spain everyone goes there, and there are items for all occasions,” say the authors of the project.
In parallel with all this interior and family history, her instagram @rodionovatatyana developed. Tatiana, who is fond of portraits, began with photographs of children, but gradually moved to a thorough description of her family.
Cover interior: Tatyana Rodionova's house in Barcelona, ??designed by the BIGO bureau - photo 3
Tatyana Rodionova.
Now a million four hundred subscribers are following her life, for whom it is hardly a surprise that Andrey was again the driver of the new project - the Rodionovs hold on to the traditional distribution of family roles. And if last time he ordered a representative house with American respectable furniture, he now confessed that he generally loves the Scandinavian style. He wanted everything simple at home, and Tatiana supports this approach:
“More space, less furniture is the most important thing for large families,” she said.
Cover interior: Tatyana Rodionova's house in Barcelona, ??designed by the BIGO bureau - photo 4
Above the table Spyder Wood, Cattelan Italia, - lamps Flamingo, Vibia; Shop, Hart?; vintage chairs, Antique Boutique.
In addition to children, the Rodionovs house also has a lot of animals that the designers also took into account: the sofa for the living room was chosen leather, and on the floor they put gray ceramic granite, on which traces of dirty feet or paws are not so noticeable. The scene also left an imprint on the interior: with so much sun, it was possible to make part of the walls dark - rich gray paint “dissolves” metal window frames that would otherwise cut the height of the rooms, and it is so small here.
Cover interior: Tatyana Rodionova's house in Barcelona, ??designed by the BIGO bureau - photo 5
Kitchen furniture is made according to sketches of architects. The idea with the bar was tested in a Russian house, and here it was decided to repeat it: Tatiana likes to cook and communicate with family and friends at the same time.
The new house is generally more compact, about a hundred meters less than before, and at first it was a major problem for everyone. “At first, when we came here for the summer, it was not very good,” Tatiana admits. - And now we have lived for six months in a rented house, and the house in Spain seems very spacious. Everything is relative".
Cover interior: Tatyana Rodionova's house in Barcelona, ??designed by the BIGO bureau - photo 6
Children bedroom. Bed Moderne, Treca; masks, hay; textiles, Zara Home and Materia. On the wall paintings of Hope Suvorova.
Cover interior: Tatyana Rodionova's house in Barcelona, ??designed by the BIGO Bureau - photo 7
Training area in one of the children. Furniture made to order; carpet, BSB; accessories, hay.
Moreover, Marina and Elizabeth used the space to the maximum, for example, on the first floor, instead of partitions, they designed a double-sided wardrobe, which also has room for children's things. “Architects who do not have children often think that if a child has a child’s room, toy boxes are no longer needed in the living room, but children will not sit quietly in their room,” the project authors say.
All storage systems in the house are made in the same style - clear geometry, height to ceiling, alternation of open and closed sections, simple and practical. The authors of the project are confident that if you plan cabinets at the stage of architectural design, then “you can fit anywhere, anywhere.”
Cover interior: Tatyana Rodionova's house in Barcelona, ??designed by the BIGO Bureau - photo 8
Andrei Rodionov's office. Luminaire N ° 312, Lampe Gras; the rack is made according to sketches of architects.
Four-storey ta
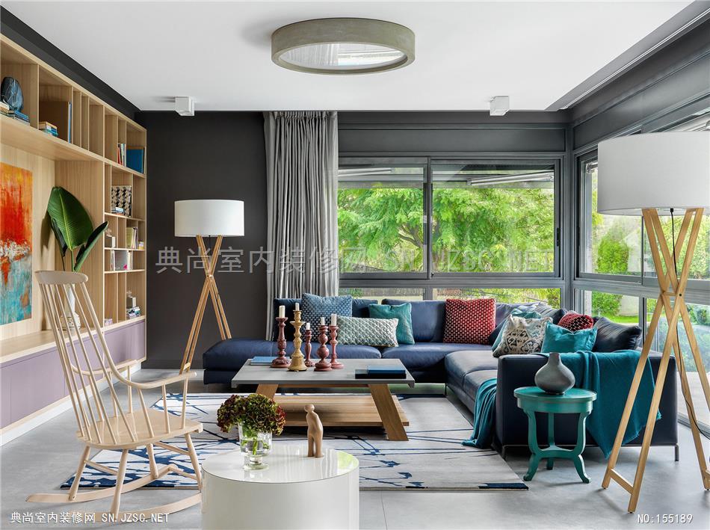
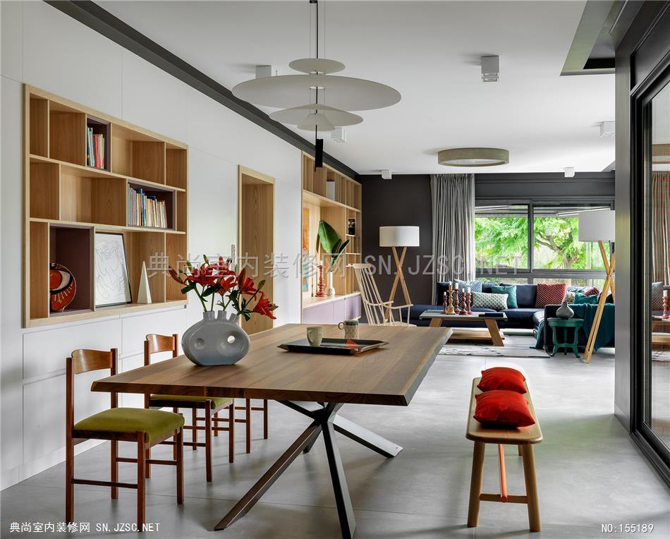
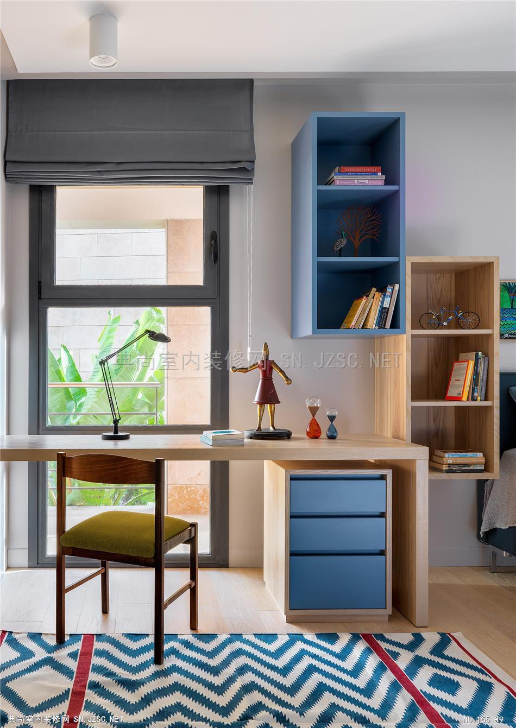
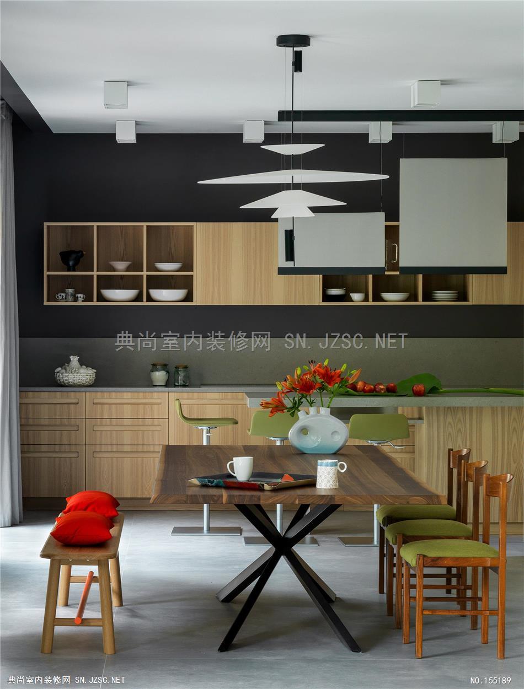
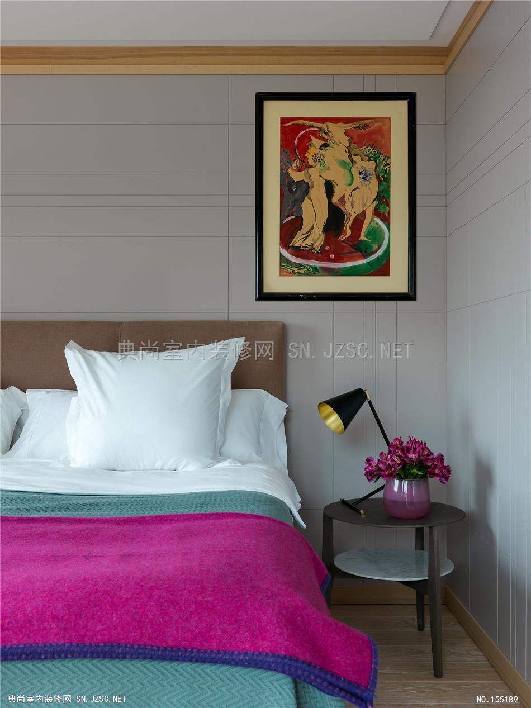
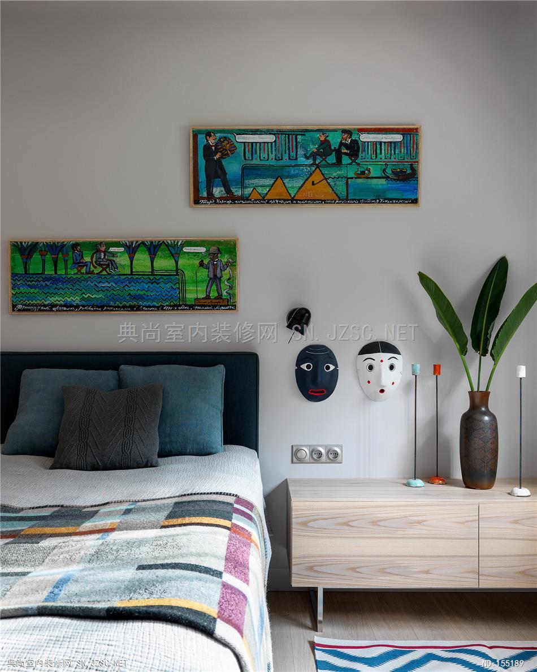
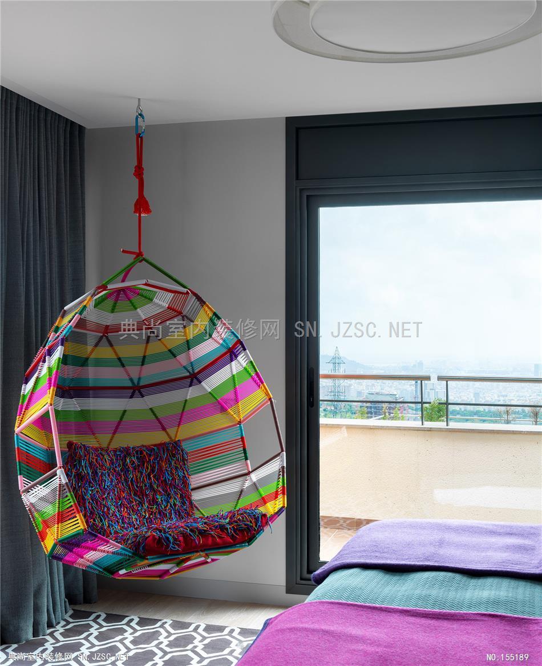
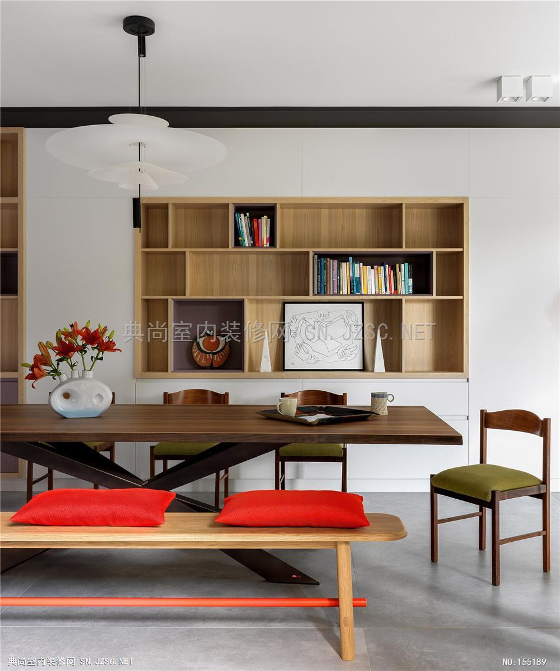
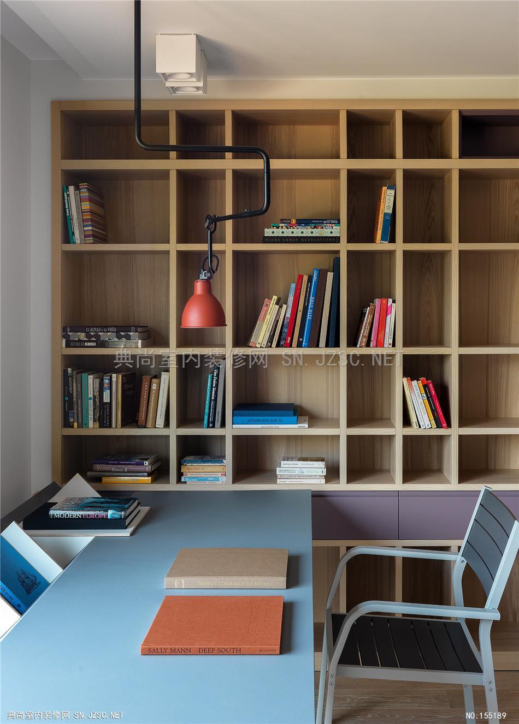
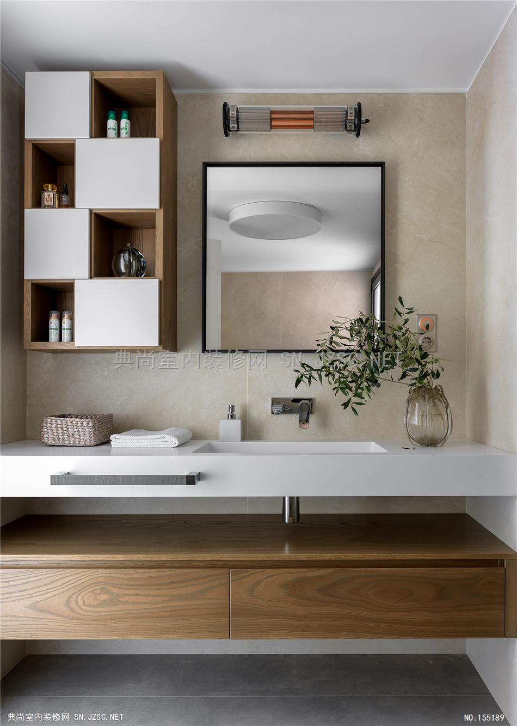
BIGO Bureau作品 Tatiana Rodionova's House in Barcelona
5月初,Tatyana Rodionova在巴塞罗那一个安静的郊区找到了住处,离一所好学校更近,这样孩子们就可以步行上学了,她还邀请BIGO bureau的老朋友来家里做客。她说:“对于大家庭来说,更大的空间、更少的家具是最重要的。”
In early May, Tatyana Rodionova found accommodation in a quiet suburb of Barcelona, closer to a good school, so that the children would go to school on foot, and invited the interiors of old friends from the BIGO bureau.“More space, less furniture is the most important thing for large families,” she said.
除了孩子,Rodionovs的房子也有很多动物,设计师也考虑到了:客厅的沙发选用了皮革,地板上放了灰色的陶瓷花岗岩,上面的脏脚或爪子痕迹不那么明显。这一场景也在室内留下了印记:有这么多的阳光,有可能使部分墙壁变成深色——丰富的灰色涂料“溶解”了金属窗框,否则这些金属窗框会降低房间的高度,而且这里太小了。
In addition to children, the Rodionovs house also has a lot of animals that the designers also took into account: the sofa for the living room was chosen leather, and on the floor they put gray ceramic granite, on which traces of dirty feet or paws are not so noticeable. The scene also left an imprint on the interior: with so much sun, it was possible to make part of the walls dark - rich gray paint “dissolves” metal window frames that would otherwise cut the height of the rooms, and it is so small here.
此外,Marina和Elizabeth最大限度地利用了空间,例如,在一楼,他们没有隔断,而是设计了一个双面衣柜,里面也有放儿童用品的空间。房子里所有的储物系统都采用了同样的风格——清晰的几何形状、从天花板到高度、开合部分的交替,简单实用。该项目的作者BIGO bureau相信,如果你在建筑设计阶段规划橱柜,那么“你可以在任何地方安装,哪儿都行。”
Moreover, Marina and Elizabeth used the space to the maximum, for example, on the first floor, instead of partitions, they designed a double-sided wardrobe, which also has room for children's things. All storage systems in the house are made in the same style - clear geometry, height to ceiling, alternation of open and closed sections, simple and practical. The authors of the project are confident that if you plan cabinets at the stage of architectural design, then “you can fit anywhere, anywhere.”