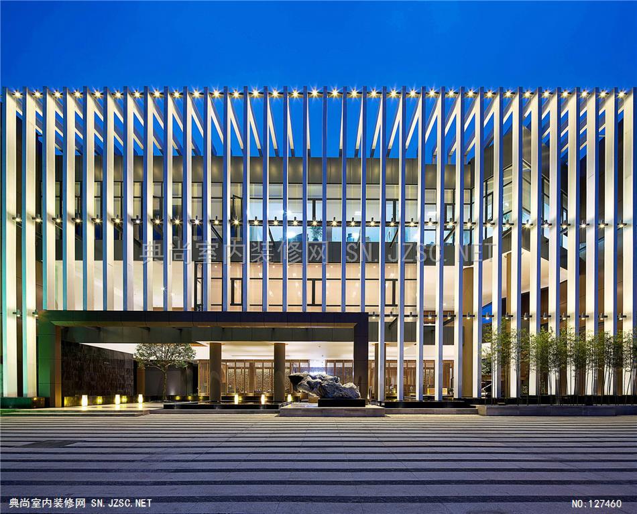
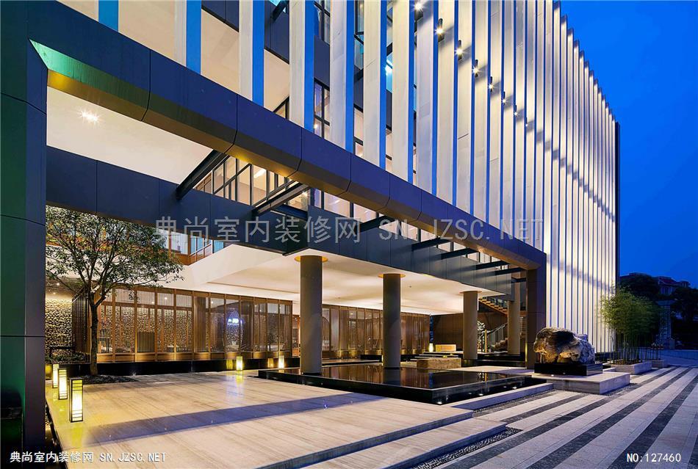
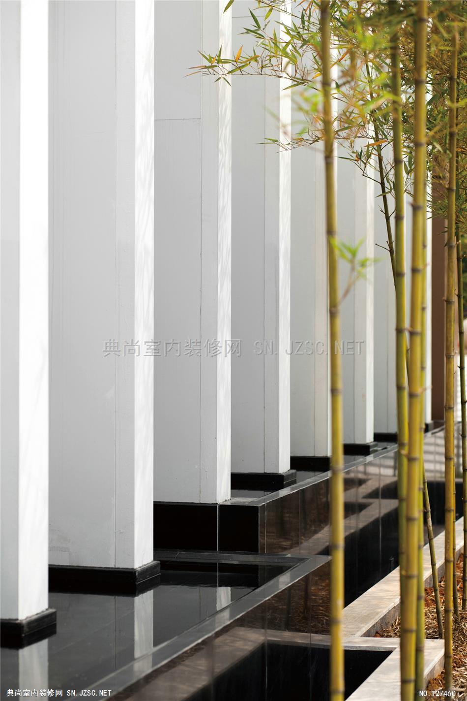
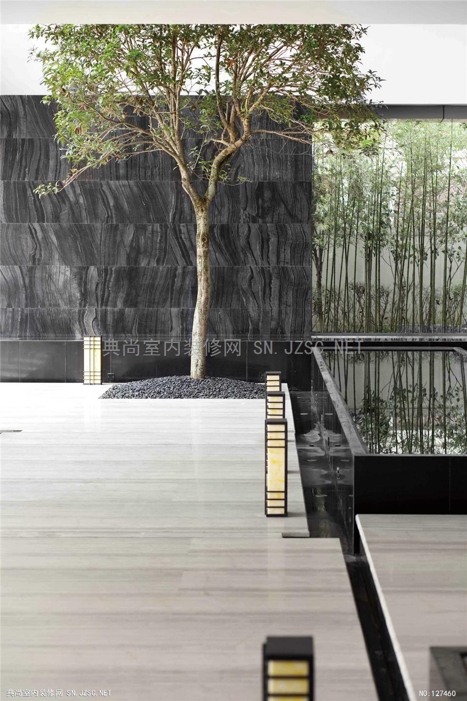
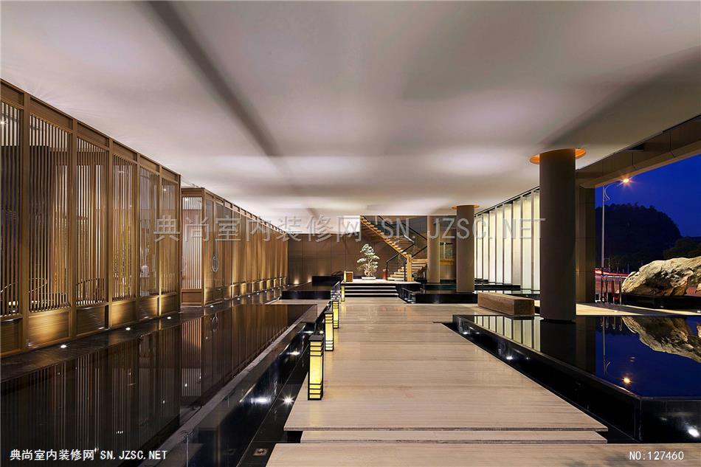
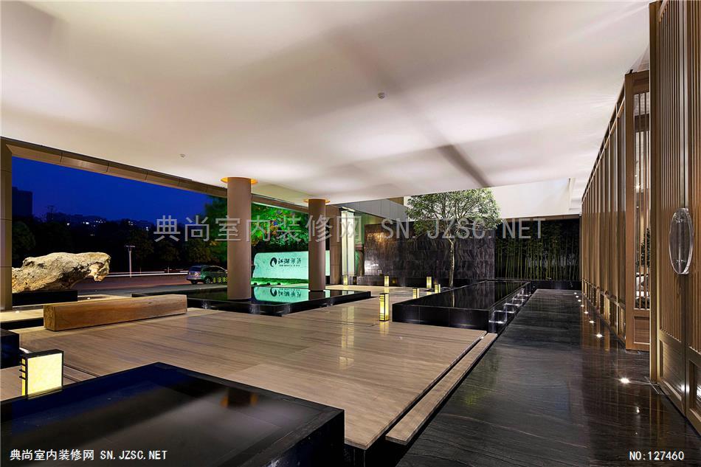
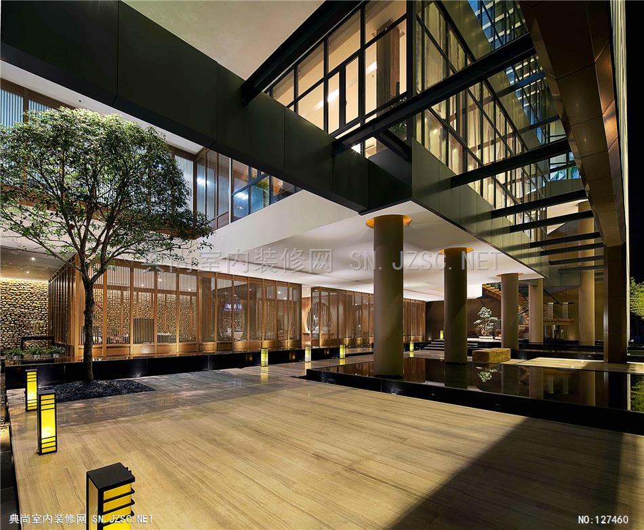
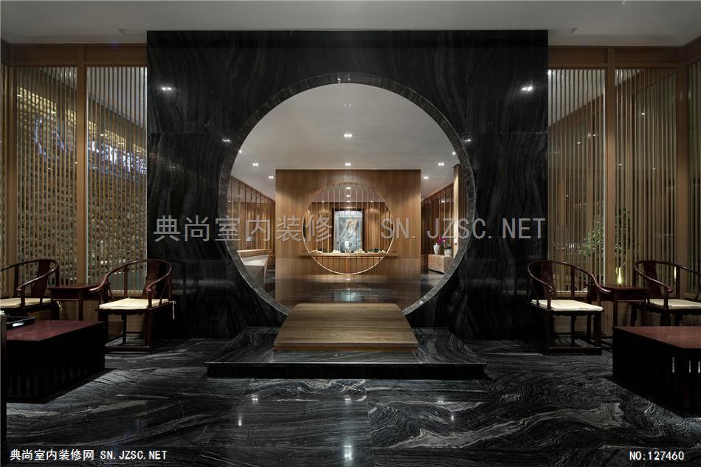
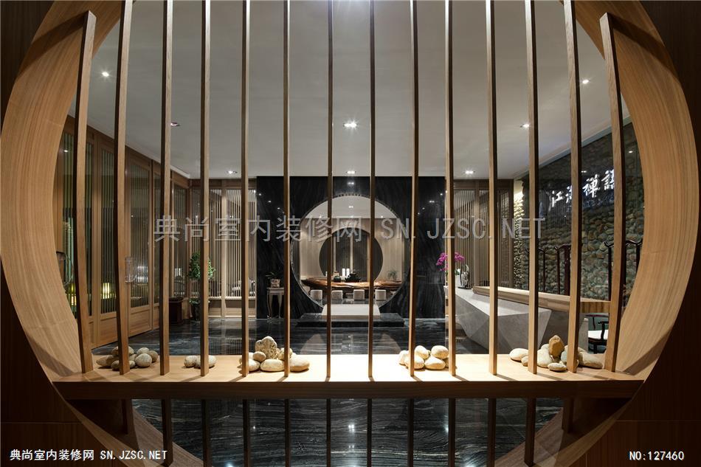
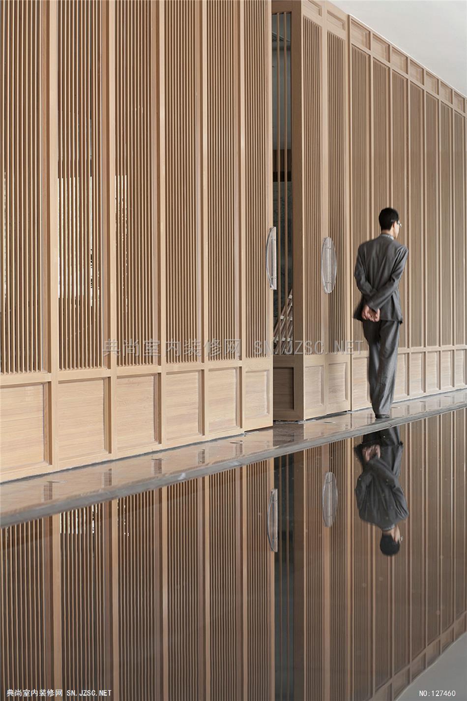
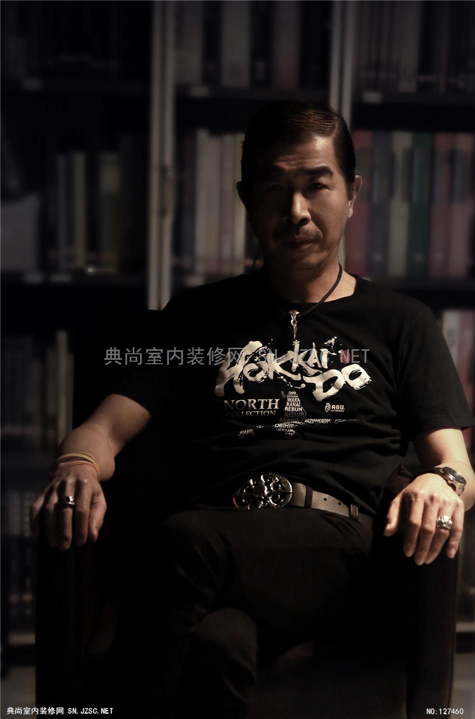 项目名称:江西宜春江湖禅语销售中心(Zen Resort & Spa Sales Center in YC/JX.)
项目名称:江西宜春江湖禅语销售中心(Zen Resort & Spa Sales Center in YC/JX.)
项目地址:江西省宜春市秀江西路206号
开 发 商:江西五叶洪江实业有限公司
设计单位:台湾大易国际设计事业有限公司·邱春瑞设计师事务所(Taiwan DaE International Design Career)
主任设计:邱春瑞
摄 影 师:大斌室内摄影
拍摄时间:2014-04-16
项目性质:商业空间、展示空间
项目面积:800㎡
主要用材:木纹石、灰麻石、山西黑、凯悦米黄、榆木、水曲柳、肌理木、墙纸、布艺、皮革、乳胶漆、金属、地毯。
没有过多的装饰,简洁、清秀,同时却处处散发着属于传统的底气和神韵,这就是本案设计的最大特色。项目地处宜春市的“风水宝地”,从地理位置上首当其冲占据了绝对优势:向西靠近秀江御景花园住宅区,向东毗邻御景国际会馆,南朝向化成洲湿地公园。销售中心的本体是一家营业多年的海鲜酒楼,后因经营问题便转卖给我们的客户,进入后厅的就餐区依然能感受到酒楼的气息,那么它更像是旧楼再利用和改造,充分发挥了设计师的创作能力和空间合理再利用的能力。地理位置的选定同时也决定了本楼盘的定位和主要针对的客户群体,噱头的营造在某种意义上能够起到锦上添花的功效。
No extravagant decoration,but concise and delicate.Moreover,it emits conventional confidence and charm anywhere.This is the most distinguishing feature of the project for this time.It’s located in geomantic and treasured site of Yichun City and possesses absolute advantage dominantly in geography.It’s close to Xiujiang Garden Residential Area on the west,adjacent to Royal International Mansion on the east,facing the Huacheng Wetland Park on the south.This center used to be a seafood restaurant which had been running for many years.Certain reason can account for the dismissal of this restaurant in here.You could well tell by entering into the dining room on the back hall.This center would be considered as re-use of an old building rather than construction of new one,which took advantage of sufficiently ability of creation and recycling of space of the designer.The selected site of this center also determinates positioning of the housing property and aimed customers.It would help positively by making gimmicks to some extent.
“室内是建筑的延伸”,这是设计师独到的见解,建筑和室内不应该是相互独立存在着,而是要相辅相成,这样的认识也是本案的成功之所在。整栋建筑分为三层,除开一层主要展示空间,其余两层分布为着VIP室、办公区和就餐区。通过“里应外合”的串联,使得设计更加的富有魅力和吸引力。设计初期,设计师对中国传统合院式的“目”字形的三进院落进行推敲,匠心独运的提炼出其最精华的元素:通过正面左边的大门须穿过一段设计好的水景区域然后再步入销售中心的正门,这样的设置,能更好的贴切中式传统庭室院落的婉约和内敛;室内空间布局主要分成三个区域,中间的为前台接待区,左手边为洽谈区,右手边为展厅,三大空间通过人为的隔断,既让它们各自独立存在,又让它们融会贯通,这样的设计手法在中式传统的庭院中体现得淋漓尽致,将其运用到室内空间中也别有一番风味。
“Interior is extension of architecture”,which is the designer’s remarkable point.Architecture or interior shouldn’t exist respectively,nevertheless,they are complemented each other.Such understanding can explain the success of it.The whole building has three floors,the other two are VIP room,office and dining room besides the main exhibition area on the first floor.”Collaboration of inner and outer” leaves the design glamorous and attractive.In the beginning,the designer studied carefully Chinese Quadrangles(refered to Siheyuan here) at aspects of layout of architecture and characteristics of structure.Refined essential elements were brought out after this effort.Step into the sales&exhibition center by passing through a fixed waterscape entering the gate on the left of the frontal of the architecture.Settlement like this can better conform to grace and restraint and modesty of Siheyuan.The layout of interior space of this center was divided into mainly three parts-the reception desk on the middle,the negotiation area on the left and the exhibition area on the right.The three spaces exist respectively in artificial partitions.Independent but linked visually and mechanically.Architecture-based principle applied in interior design sparks tremendously.
格栅作为设计的主题元素,让东方禅味意犹未尽。纤直的实木条排列在室内空间中随处可见,寓意着正直、包容、豁达、沉稳。建筑结构运用钢结构来延续这番禅味,配合栽种的竹子、常青树和人造的水景,浓厚的意境呼之欲出。在设计过程中,设计师始终坚信,传统文化的表达和传递,不能仅仅只是拘泥于那些形式上的代表性符号,更重要的是神的塑造和意会。
As thematic element of the design,wooden grids let Zen shined permanently.Thin and straight columns ranked anywhere in the interior space imply honesty,inclusion,generousness,stability.Steel structure of the architecture conveys and extends such style combining with planted bamboo,evergreen trees and man-made waterscape.During the procedure,the designer was always convinced that the expression and transmission of tradition and culture not only depends on symbolized signs,but also portrayal and insight of inner quality experienced by people.
China Zen exists to today and all through is experiencing evolution including the integration with modern life.The designer started from the principle “Interior Is the Extension of Architecture” and conducted scheme in the range from external outline to internal decoration orderly.There used to be seafood restaurant ran business in the site and then the designer devoted to casting a brand-new exhibition & sales center on the base of discarded remains after it dismissed from there.Therefore,it’s preferred to be re-use of old building rather than a truly constructed one.The designer utilized the ingenious plan in Chinese Quadrangle to the overall program so as to bring out simulation of traditional garden design in China.In that case,the interior space retreated backward around 10m and freed more space to the waterscape as transitional section connecting outer area and interior area.Conventional icons and symbolized signs are abandoned and the designer just applied straight grids made from composite teakwood as the fun