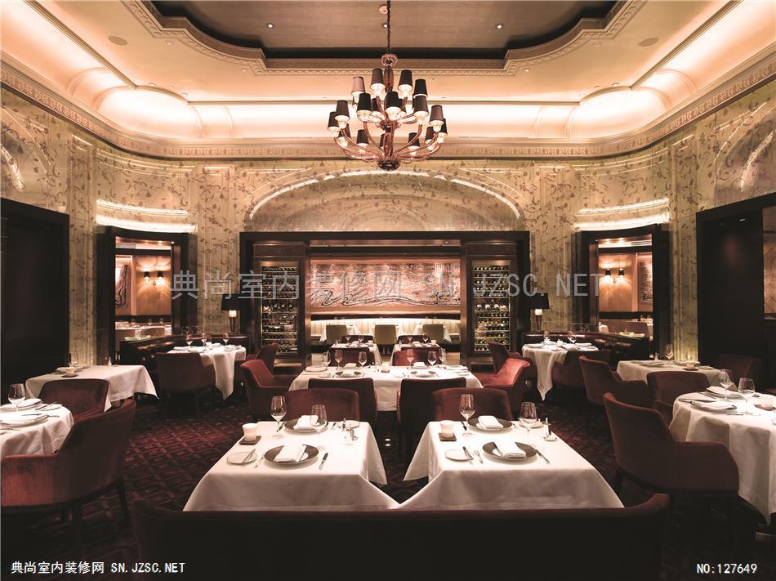
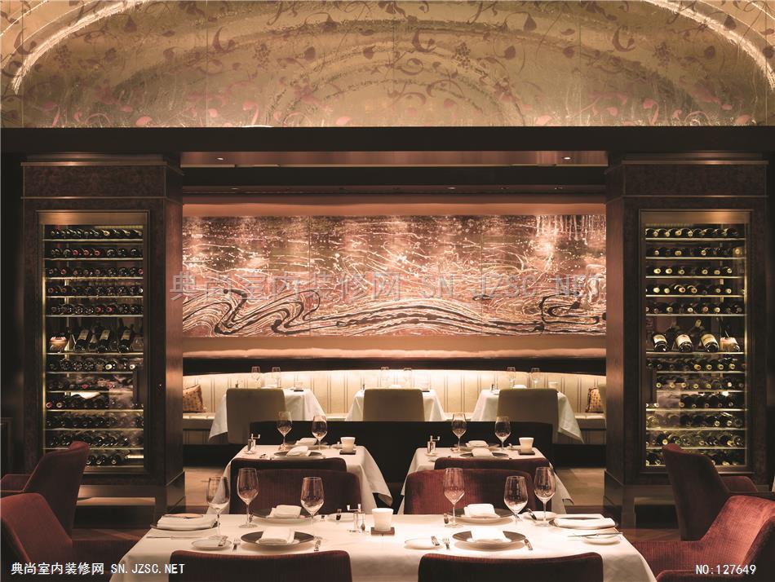
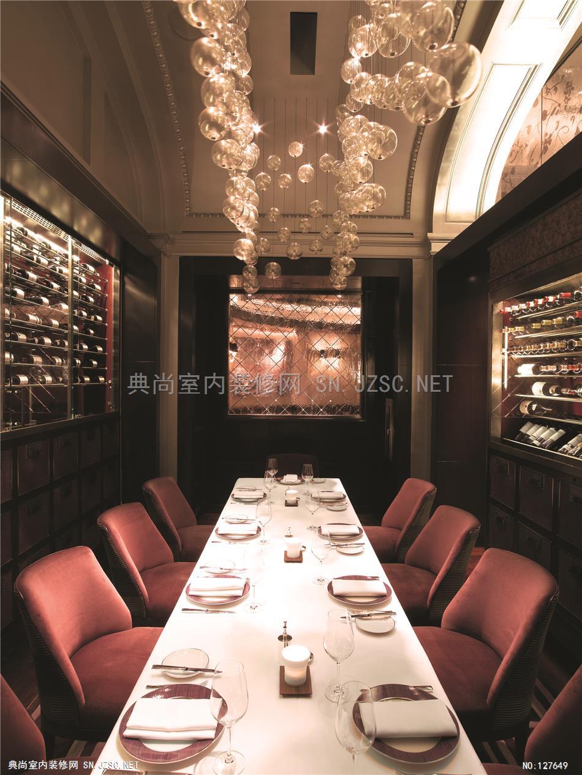
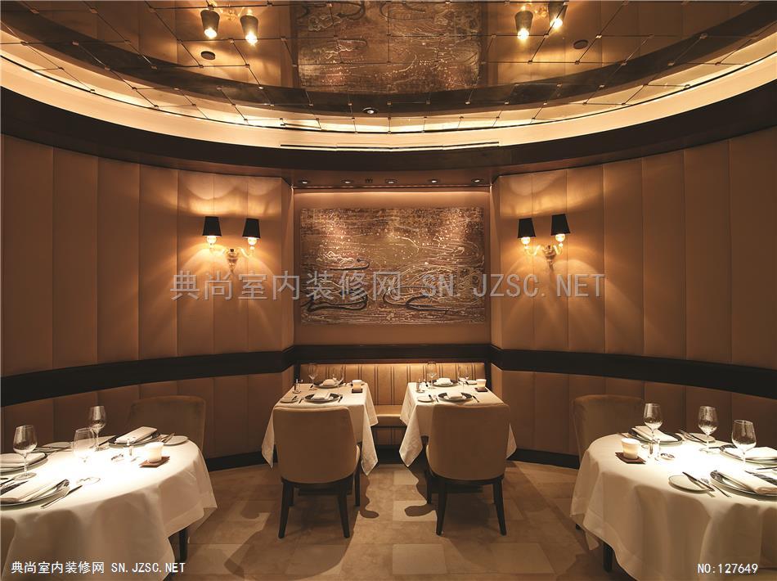
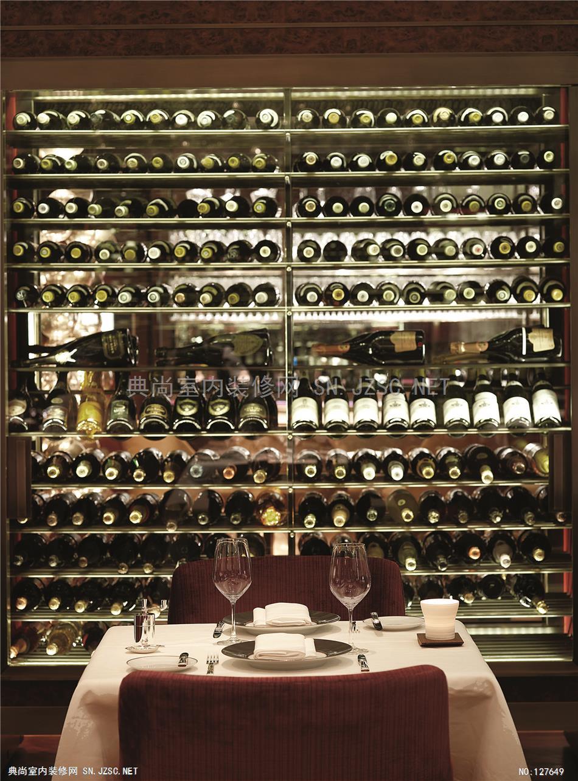
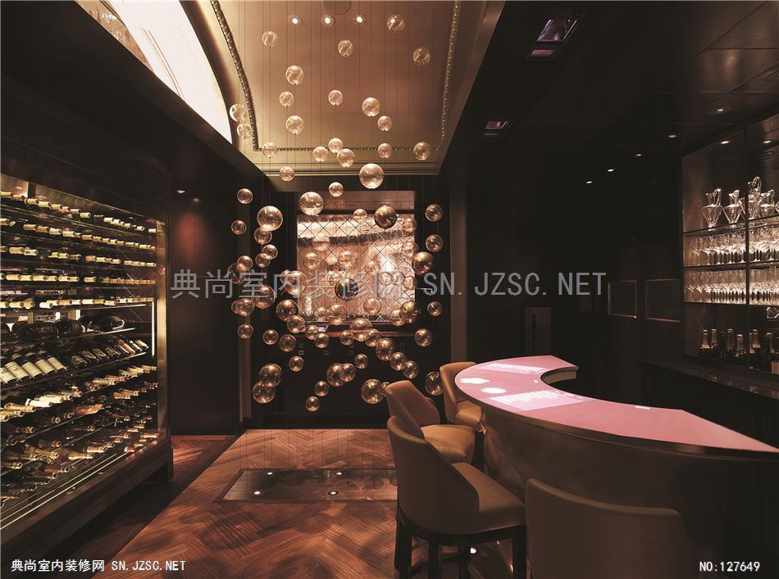
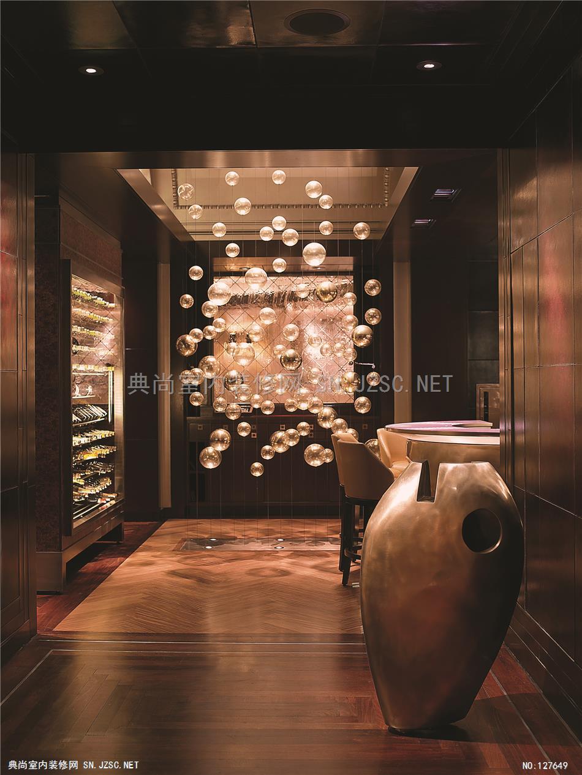
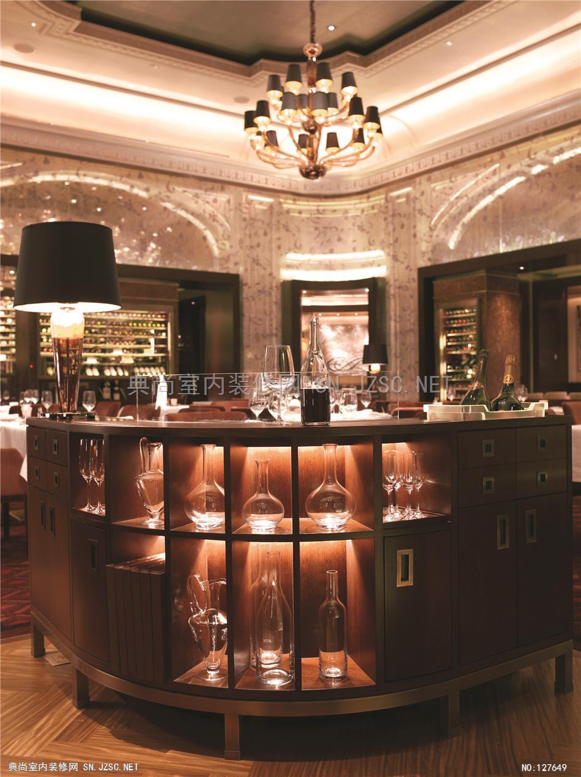 Rockwell Group
Rockwell Group
ADOUR ALAIN DUCASSE AT THE ST. REGIS
Design Fact Sheet
Use: Restaurant and Bar
Location: The St. Regis Hotel
2 East 55th Street, New York, NY
Square Feet: 2,448 SF
Seating: Main dining room: 72 seats
Private dining room: 12 seats
Wine Bar: 4 seats
Client: Alain Ducasse
Starwood Hotels and Resorts
Completion Date: January 2008
Services Provided: Architectural Design, Interior Design, Lighting Design, Custom Furniture and Fixture Design
Background: Adour a restaurant and wine bar created by the legendary award-winning chef Alain Ducasse located in a historic chamber at The St. Regis Hotel, New York. Guests will have different opportunities to familiarize themselves with Adour’s extensive wine collection in the Sommelier Wine Bar, tasting lounges, main dining room and the Private Vault Room.
Design Concept: Rockwell Group’s objective was to create an environment that was equally rich and complex as the tastes of wine. Such complexity is expressed through spatial and material layering, the use of a rich palette of materials, the display of wines and the integration of technology.
Sommelier Wine Bar
The intimate, 4-seat wine bar is a golden-hued room comprised of a custom sculpted bronze base and a parchment goatskin bar top. The back bar consists of bronze framed glass shelving with wine bottles, an array of tasting glasses and a special collection of Chef Ducasse’s antique wine carafes. A floor-to-ceiling installation of gold flecked glass spheres, hand blown by Toronto-based artist Ken Gangbar, are suspended on bronze cables and provide the room with a soft light.
Along with the traditional sommelier experience of decanting and verbally describing the wines, there will be a state-of-the-art interactive wine menu at the bar. The technology, which Rockwell Group developed in collaboration with Potion, enables Adour to provide more information about its vast wine collection than it could with a conventional wine list. Guests will be able to find a wine that is perfectly suited to their tastes and to engage in a dialogue with the sommelier and other guests.
The interactive wine menu is comprised of a computer and motion-sensitive projection system hidden in the ceiling directly above the bar top. The projection system beams a rosette-shaped icon on surface of the bar. Guests simply draw their hand across the bar and the program responds to their movement. The rosette icon opens up to display petals. Each petal is designated with a topic related to the wine’s essentials including origin (i.e., country map, region map, sub-region map), varietals, producer, tasting hues and elements.
Tasting Lounges
Adour features two tasting lounges with banquette seating and low bronze tables with goatskin surfaces, allowing small groups to have wine tastings. The tasting lounges, which are located to the side of the main dining room, have simple and elegant vitrine-like windows that open up the space to Astor Court.
Main Dining Area
Inspired by a library reading room, the 72-seat main dining area is surrounded by the restaurant’s extensive collection of wine displayed in temperature-controlled armoires that will also help define the space. The design plays on the old and the new: the existing architecture is covered in lavender leaf and sheathed in a backlit translucent seeded glass veil embedded with an abstract grapevine pattern by Casey Maher, a local artist. Furnishings are upholstered in wine-colored leather. In the center of the room, custom plum-colored Murano chandelier by the Italian manufacturer Barovier is suspended above a champagne-hued illuminated glass table.
`
The dining room has four decanting stations, one at each corner. The custom-designed stations are comprised of a long curved table with a lamp on one end and an uplit recessed glass wine bucket on opposite end. The stations will allow guests to witness the sommelier’s process of preparing wine for serving.
The back of the main dining area features three small private dining rooms – the Left Bank, Right Bank and River Room. The Left Bank and Right Bank are oval-shaped rooms with mirrored ceilings and fabric covered walls that seat 12 guests each. The two rooms are located at opposite corners and are joined by the River Room, a rectangular dining room. The three rooms are visually linked by a large five panel mural by the acclaimed New York artist Nancy Lorenz. The mural depicts the Adour River, which is located near the birthplace of Chef Ducasse, in lustrous gold and lavender tones wit