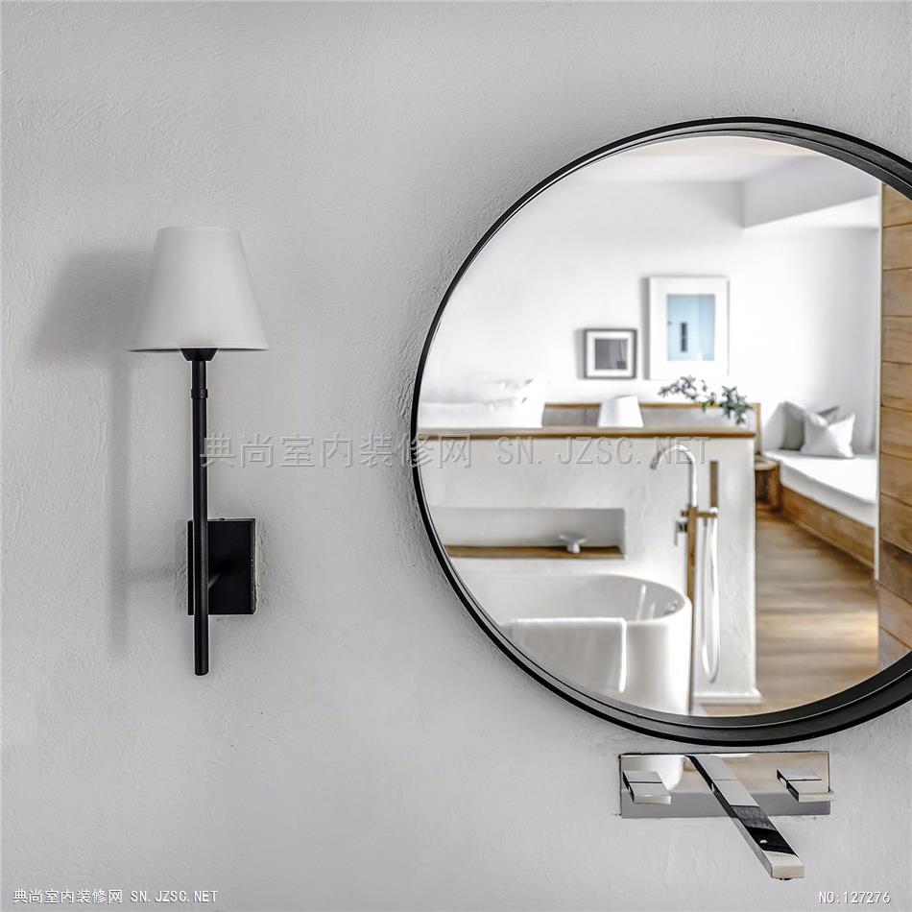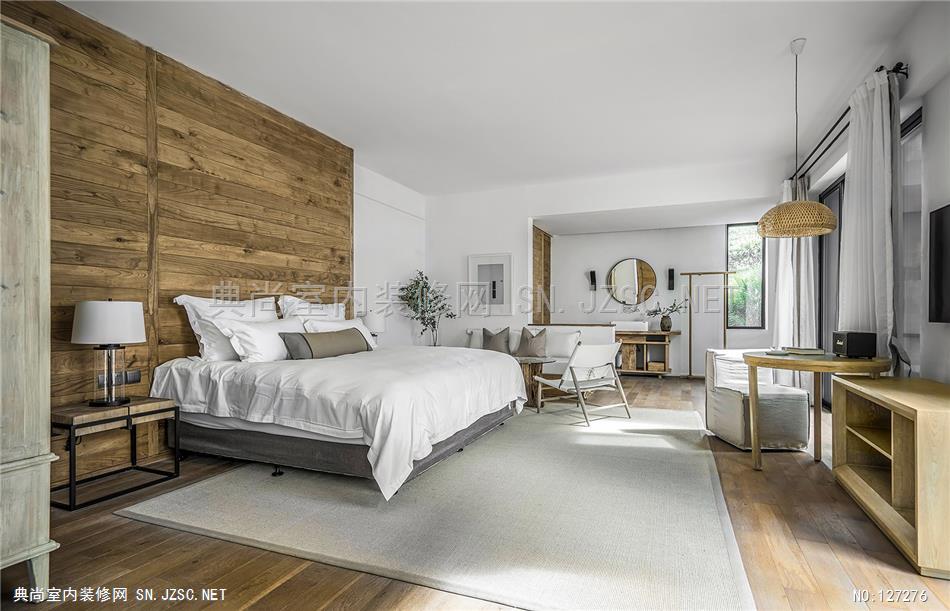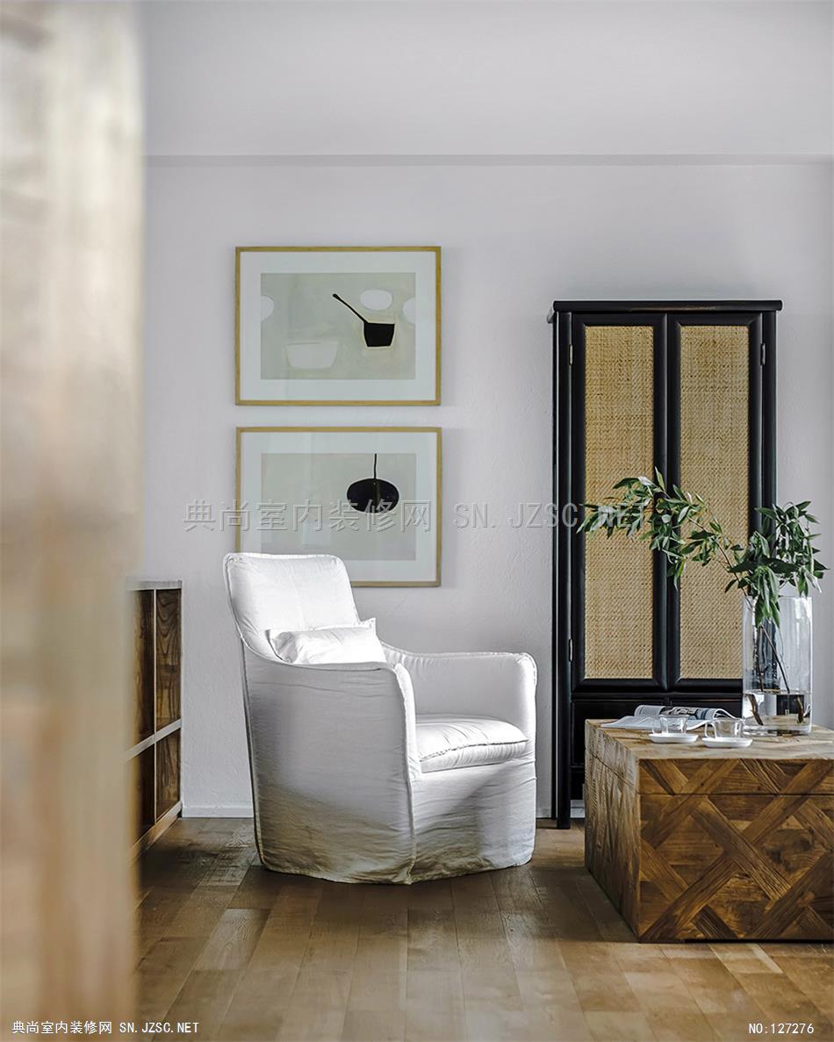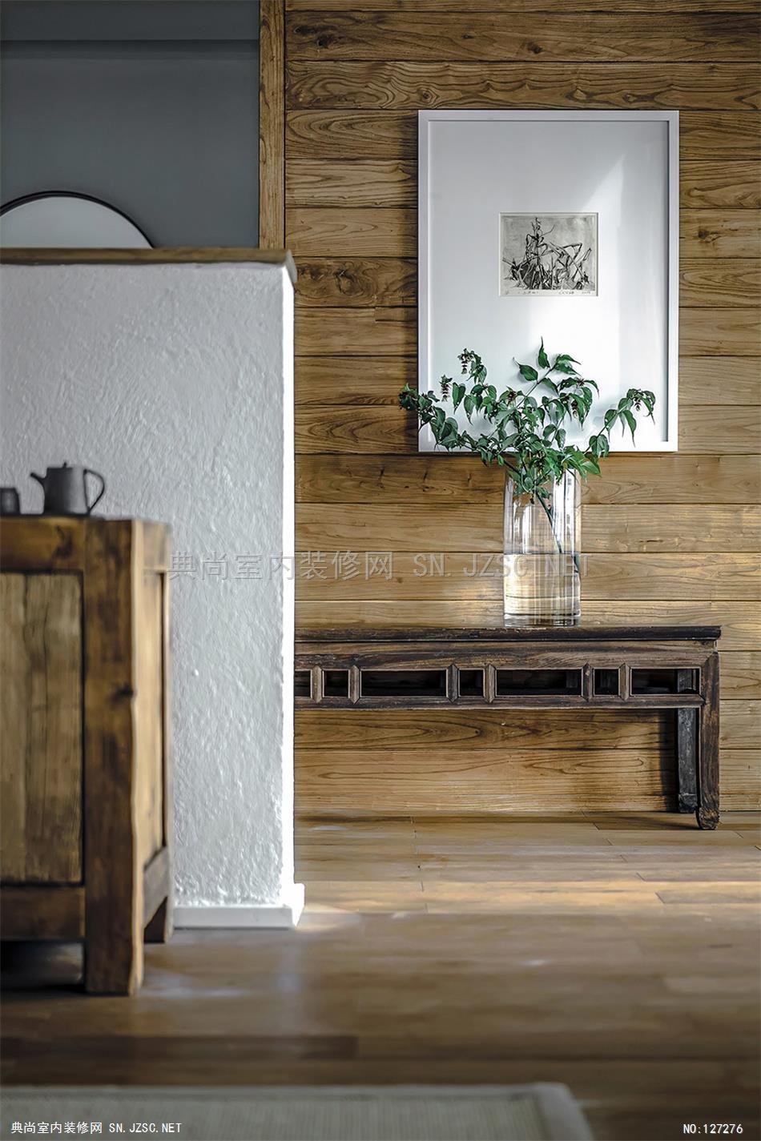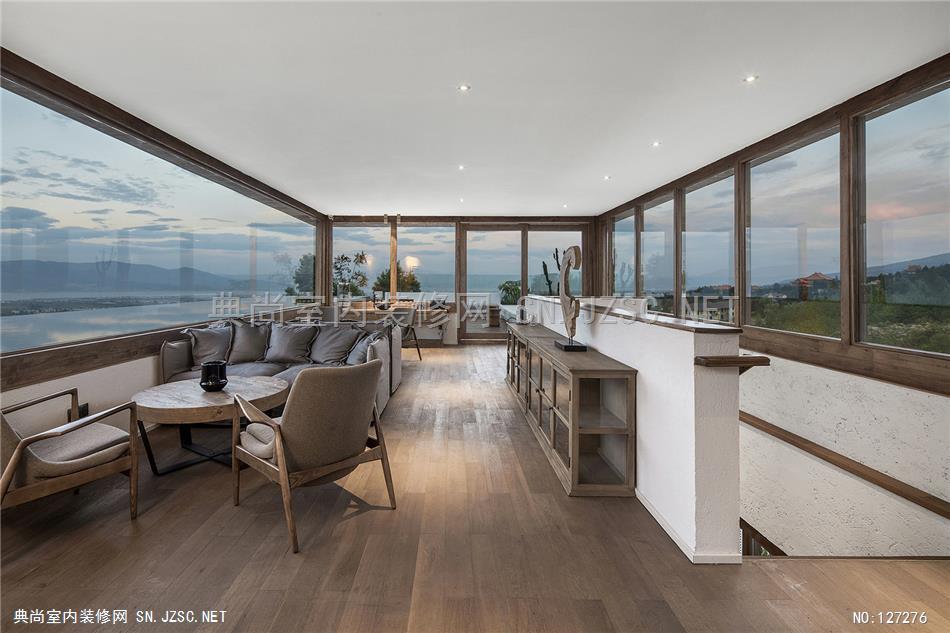【亦静空间】整理收集,请加微信:designIMG,关注更多设计资料!
大理拾山房精品酒店 / 悦集建筑
面朝洱海,背倚苍山
设计公司 :悦集建筑
位置 :中国
类型 :休闲娱乐酒店
材料 :木材混凝土玻璃钢
文章分类 :建筑
标签 :DaliYunnan云南大理
大理是难得的自然风光和人文环境都相当出色的地方,明代地理学家王士性的文章中可见一斑:“山有一十九峰,峰峰积雪,至五月不消,而山麓茶花与桃李烂熳而开。且点苍十九峰中,一峰一溪飞流下洱河。而河崖之上,山麓之下,一郡居民咸聚焉。四水入城中,十五水流村落,大理民无一垅半亩无过水者。又四五月间,一亩之隔,即倏雨倏晴,雨以插禾,晴以刈麦,名甸溪晴雨。余游行海内遍矣,唯醉心于是,欲作菟裘,弃人间而居之。”
Dali is the god-given place based on its excellent natural scenery and cultural environment. It was represented in the article of Wang Shixing, the geographer in Ming Dynasty: “The Cangshan Mountain has 19 peaks, all the peaks are always covered with snow, snow still exists in May. But camellia and peaches and plums have bloomed with bright color at the foot of the mountain. Also, among the 19 peaks of the Cangshan Mountain, there is a stream originated from each peak and jointed into the Erhai Lake. Above the side of the river and the foot of the mountain, there are people living there. Four streams flow into the city, and the other 15 streams flow through the village, the stream comes across every square of the field of Dali people. Every April and May, it often suddenly rains here, and suddenly clears up, for just a field apart. When it is raining, people will do the transplanting, when it is sunny, people will harvest the wheat. As for this scene, it is called “Field and stream, sunny and rainy”. This place has been regarded as a paradise, isn’t it?I have been travelling around the country. This is the only place that makes me intoxicated. I would like to put aside the common life to live in seclusion here.”
大理这片水土近些年滋养出不少有趣的建筑实践,独特的场地环境为设计提供了一种全新的介入方式。大理拾山房精品酒店位于苍山国际高尔夫社区,背倚苍山,面向洱海,是风水绝佳之处。苍山山麓较高的地理位置为其提供了全景洱海和大理古城的视野,向东侧看去,不远处崇圣寺层层楼阁从三塔一直绵延上苍山山腰,重檐的大殿掩映于茂林之中,大理山川之壮美,此处一览无余。
Dali has nourished a lot of interesting architectural practice, it provides a brand-new intervention form for the design with unique site environment. Pure House Boutique Hotel is located in the Cangshan International Golf Community of Dali. With Cangshan Mountain on the back and Erhai Lake in front, it is the place with excellent geomantic culture. The geographical location of the foot of Cangshan provides the view of the whole Erhai Lake and ancient Dali City. To watch from the east side, the pavilions of Chongsheng Temple from not far away are continuous from the Three Pagodas to the hillside of Cangshan. The audience hall of double eaves is hidden by thick forests. You will enjoy the magnificence of the Dali mountains and rivers in a glance of here.
建筑体量与自然和谐相融,the volume is combined with the nature harmoniously
建筑以谦卑的姿态融入场地之中,贴近苍山,收容洱海,和自然和谐相融。建筑位于苍山山麓一块坡地之上,山林葱郁一路蔓延向上,穿过山岚,联结上山顶的积雪和流云。于建筑内仰首观苍山,是为“高远”,青峰浮岚,山势逼人,巍峨若《溪山行旅图》;越过层叠山林农田远望大理古城,是为“深远”,纤陌纵横,黛瓦绵延,深邃若《青卞隐居图》;屋顶露台之上俯首观洱海,是为“平远”,湖水盈盈,小舟翩翩,清旷若《富春山居图》。拾山房以一系列叙事性空间融入叙事性的场地,营造出独一无二的场所体验。
The building has been blended in the site with humbleness. Close to Cangshan and overlooking Erhai, combined with the nature harmoniously. The building is located on the slope of the foot of Cangshan. The mountain is covered by luxuriant greenery, which spreads all the way up, goes through the clouds and mists in the mountains, eventually combines with the snow and clouds on the peak. Stay in the building and look up toward Cangshan, you will feel “lofty”, green peak floating in the clouds and mists. The mountain is towering like in the painting Landscape Travelers Among Mountains and Streams; Across the cascading mountain and farmland to watch Dali City in a distance, you will feel “profound and lasting”. The houses are built vertically and horizontally like in the painting Dwelling in the Qingbian Mountains. Stand on the terrace of the roof and overlook the lake, you will feel “peaceful and lasting”, the water is clear, the boat is floating, the peaceful and spacious scene is like in the painting Dwelling in the Fuchun Mountains. Pure House creates a unique spatial experience based on a series of narrative spaces integrating with narrative sites.
入口位于建筑东北角,并不十分起眼,由路面下几个台阶,正对着的是侧院里的镜面水池,池中植一棵高大有年份的花红果树。拐过入口门廊,进入接待厅,以一种较为婉转的方式开始空间体验。承接入口空间的是位于中心的大厅,两层通高,形成整个首层的核心空间。巨大的上悬式壁炉挂在大厅的中心,强化了空间的核心感,其他的公共空间皆围绕其展开。
The entrance is at the corner of the architecture. It is not very conspicuous. There are several steps under the ground. Against it, there is a mirror pool in the side yard. There stands an old and tall Malus asiatica fruit tree. Pass the entrance porch, reach the reception room, and start the space experience in an indirect way. The entrance space is located in the central lobby with double height, which is the core of the entire ground floor. At the center, a huge top-hung fireplace strengthens the core sense of the space while other public areas are scattered around it.
双层高的中心大厅是首层的核心空间,the double height lobby is the core of the entire ground floor
巨大的上悬式壁炉挂在大厅的中心,a huge top-hung fireplace strengthens the core sense of the space
大厅前后各有一个庭院,增加采光的同时也为下沉的首层提供了内向的景观。两个庭院和大厅之间都以落地玻璃连接,视线可以在前后院之间交流,形成一种透明性,同时与东西向楼梯和走道所形成的主流线发生交错。下沉的前庭和后院是对自然坡地的呼应,同时也避免主干道的人流车流所造成的干扰,营造了一个安静的独立交流空间。
There is a yard both in front and at the back of the lobby. It can add light and provide inward scenery for the submerged ground floor. There is French window between the two yards and the lobby, the sight can reach front yard and back yard. It forms the feeling of transparency, in the meanwhile, it is interlaced with the main line formed by east-west stairs and walkways. The submerged front yard and back yard are the echo for the natural slope, at the same time it avoids the distraction of people stream and traffic stream on the major avenue. Thus build a silent independent communication space.
庭院和大厅之间以落地玻璃连接,the courtyards and the lobby are linked with French windows
首层以公共空间为主,一到三层则是客房。每间客房都设计有巨大的露台和落地窗,最大程度将苍山洱海的绝妙景观收入房内。露台向外出挑,各层之间相互错落,为立面增添些许变化,也令整个建筑显得更为轻盈。
The ground floor is mainly public space, while 1st to 3rd floor are all guest rooms. Every guest room has a huge terrace and French window. It will put all the excellent scenery of Erhai Lake and Cangshan Mountain inside the room. The balcony overhangs outwards, which are overlapped between the layers. It adds a few changes for the facade and even a sense of light weight for the whole architecture.
13间客房皆设有露台和落地窗,huge terrace and full height windows are installed in each of the 13 guest rooms
顶层是整个建筑的高潮。北侧面向洱海有一个长方形的浅水池,仿佛一面镜子收入大理最曼妙的流云,又像是洱海的一种微妙延续,将视线送出远方。这种无边际水池所带来的仪式感令拾山房的建筑空间达到一个高潮,也像是对于自然美景的一种敬畏与郑重。而面向苍山的一侧则是一个三面透明的阳光房,两级台阶的高差将这个阳光房的空间微微抬升,赋予其更为贴近苍山的姿态。家具都是低矮的几凳,盘膝而坐,山林苍翠环绕,倒生出几分禅意来。
The top floor is the upsurge of the whole architecture. There is a rectangle wading pool facing the Erhai, it is not only like a mirror that reflects the most beautiful convective clouds in Dali, but also like a delicate continuation for sending out the sight to the place far away. The endless pool brings a sense of ceremony, which raises the architectural space to an upsurge. It is also an awe and respect for the natural beautiful scenery. The side facing the Cangshan is a sunlight room with three sides of transparent glass, the altitude difference of two steps raises the space of the sunroom for a little, it endows the posture close to Cangshan. The furniture are all low benches. If you sit cross-legged, surrounded by the green mountains, you will feel a sense of Zen.
顶上两方露台则是赏景最佳地点,抬首苍山流云,俯首洱海古城。到了夜晚,四周安静沉寂,只有山风松涛的声音宛如清亮的长啸。点上蜡烛,小酌一杯,夜色中洱海畔的古城和村落有明灭的灯光闪烁,好像身处的建筑空间消解在夜色中似的。
The two terraces are the best place to enjoy the scenery, when you look up, you will see the floating clouds, when you look down, you will see the Ancient City and the Erhai Lake. At night, it is quiet nearby, there is only clear soughing of wind in the pines. Light a candle, take a sip of wine, with flash lights shining in the city and village alongside Erhai, as if the architectural space is dispelled in the night.
拾山房在材料的运用上也秉持着低调的特点。主体是略带粗粝的清水混凝土,配以木格栅和木质的窗框,顶层则是以木为主,与自然更为相融。首层院落则有山石堆砌的围墙,从坡地里长出。整体用色也非常克制,在这山水之中丝毫不显突兀。
The use of materials in the Pure House also holds the feature of low-key. The main part is coarse bare concrete, in match with wooden grating and wooden frame, the top layer is wood based, more compatible with the nature. The first layer is surrounded by stone walls and comes out from the slope. Moreover, the overall color is very restrained, without the feeling of abrupt from the landscape.
山石堆砌的围墙带来原始的自然感,the stone walls provide a natural sense to the yard
拾山房的业主李骏、何飙同时也是拾山房的设计师,这座项目完成了作为建筑师的他们在学生时代就在心中埋下的情怀梦想。从开始的项目选址拿地、设计构思、现场监理、施工指导,到最后景观所呈现的每一块石头、每一棵树木、每一株花草,都能感受到设计师所投入的对于大理和生活的热爱,极富感情的设计所达到的流畅和动人的细节在拾山房中完全可以打动每个居住者的心。室内设计由尚壹扬装饰的谢柯、支鸿鑫完成,他们同时也是建筑师多年的好友,对项目相同的认知、默契和了解带来了非常高的配合度。室内的家具大多由设计师亲自在东南亚多个国家选购,质感和配色都十分契合建筑本身的气质,不同材质的家具所带来的混搭气质也给每个空间进行了二度定义。
The owners of Pure House Li Jun and He Biao are also the designers of the house. This project has completed their dreams of architects from the age of their student hood. From the site selection, design concept, site supervision, construction guidance, to every stone, every tree, every flower and plant, we can always feel the devotions of the designers to Dali and to life. The emotional design has reached a smooth and moving detail, arousing every guest’s feelings. The interior design has completed by Xie Ke and Zhi Hongxin from Shang Yi Yang Decoration. They are also good friends of the designers for many years, they have a very high degree of coordination with the same cognitive, tacit and understanding of the project. Most of the interior furniture are selected by the designers from Southeast Asian countries, the texture and color agree with the quality of the architecture itself. The mix-and-match of the furniture with different materials has given every space redefinition.
天气晴好的时候大理的阳光非常干净纯粹,因此光在大理对于建筑的空间是非常重要的因素。拾山房内的许多空间都有对光的设计,巧妙利用阳光在室内形成极其动人的光影变化。顶层的四面玻璃以及天窗,每间客房内面向露台的落地窗,都是对阳光最好的呼应。而室内设计在物件陈设的设计上也非常细致地考虑了光影的影响,木柜、陶罐和挂饰的几何关系在光影下显得格外好看,因此每一个角落的细节都经得起推敲。
The sunlight is very clean and pure when the weather is fine. Hence the light is a very important element for the space here. Many spaces in the Pure House have the design for light. It uses sunlight inside the room to create extremely attractive shadow variation. The glass around four sides and skylight on the top floor, as well as the French window facing every guest room, are all the best echo for the sunlight. The furnishing display of interior design has meticulously considered the influence of the shadow. The geometrical relationship of wooden cabinet, terrine and hanging decoration looks good against the shadow, therefore, every detail of the corner can withstand scrutiny.
物件陈设也非常细致地考虑了光影的影响,the display of objects is meticulously considered
拾山房精品酒店共有1500㎡左右的建筑面积,仅设13间客房,配合周围开阔的风景,整体室内的空间尺度都显得宽松而协调,给入住者非常舒适的居住体验。策划投资建设经营一体化所带来的控制性和良好细致的服务也进一步提高居住的质量。拾山房内叙事性空间所带来的温度和人情味是最为动人的部分,它展现了功能主义设计中所迷失的人文价值,以一种温和的方式回应自然,融入自然,消解建筑于环境之中,同时带给居住者富有个人情感的不同居住身心体验。
The Pure House Boutique Hotel has around 1500㎡construction area with only 13 guest rooms, coordinating with the open scenery. The whole interior spatial scale is wide and harmonious, which brings the guests comfortable living experience. Integration of planning, investment, construction and operation results in the controllability and meticulous service and also enhances the living quality. The temperature and humanity brought from the narrative space in the Pure House are the most attractive part, which represents the missed humanity value in the functionalism design, responses to the nature and merges into the nature with a gentle manner, and then dispels the architecture in the environment. In the meanwhile, it also provides the guests with different physical and mental experiences of residing.
建筑以一种温和的方式回应并融入自然,the building responses and merges into the nature with a gentle manner
温度和人情味是拾山房最为动人的部分,the temperature and humanity brought from the narrative space are the most attractive part of the hotel



