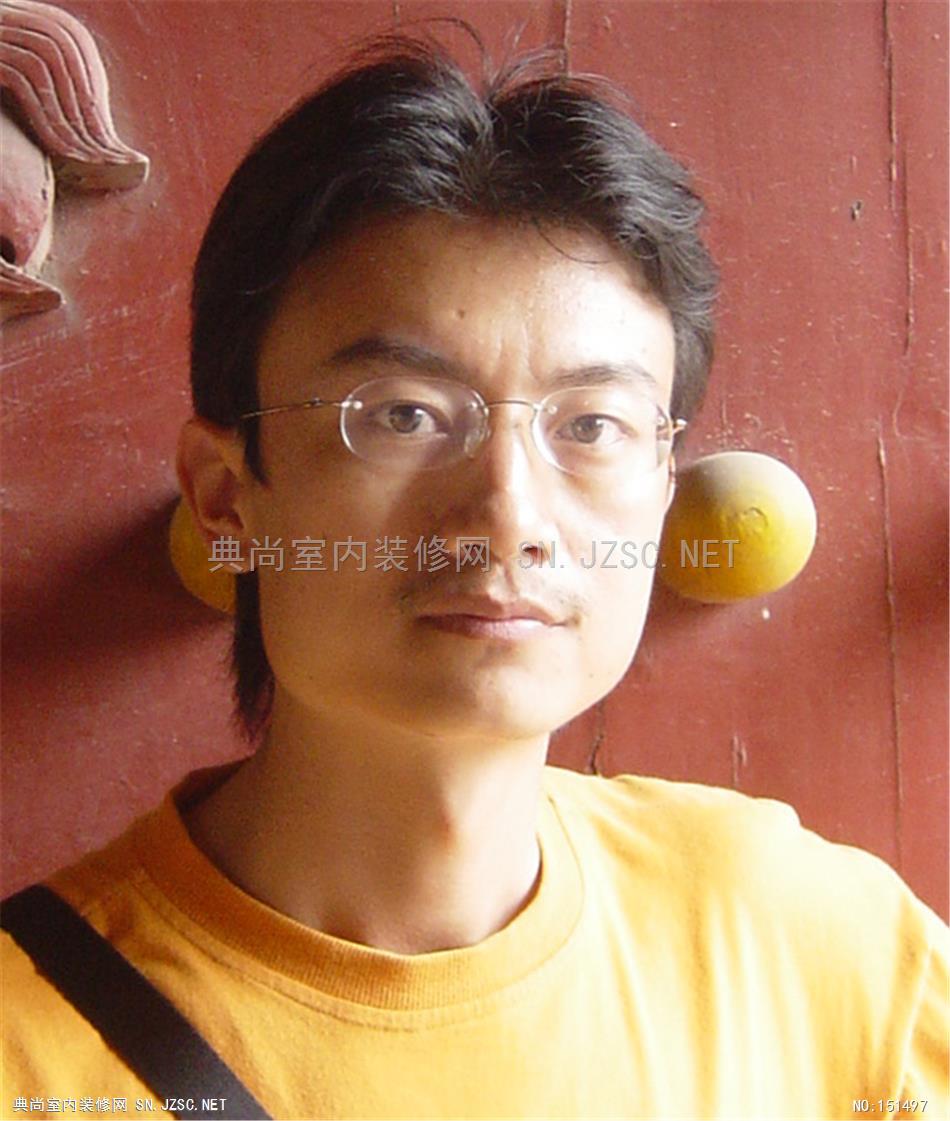

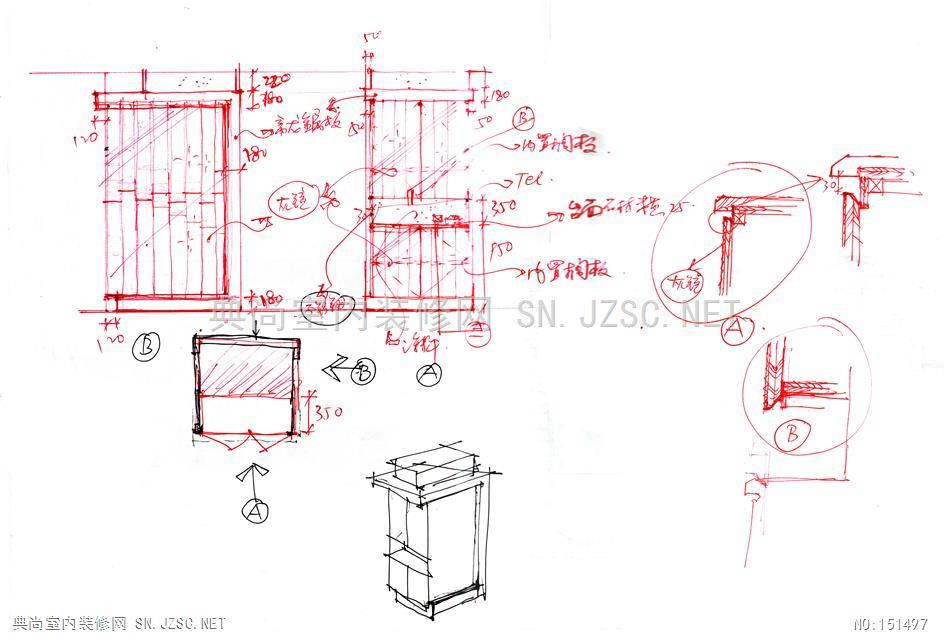

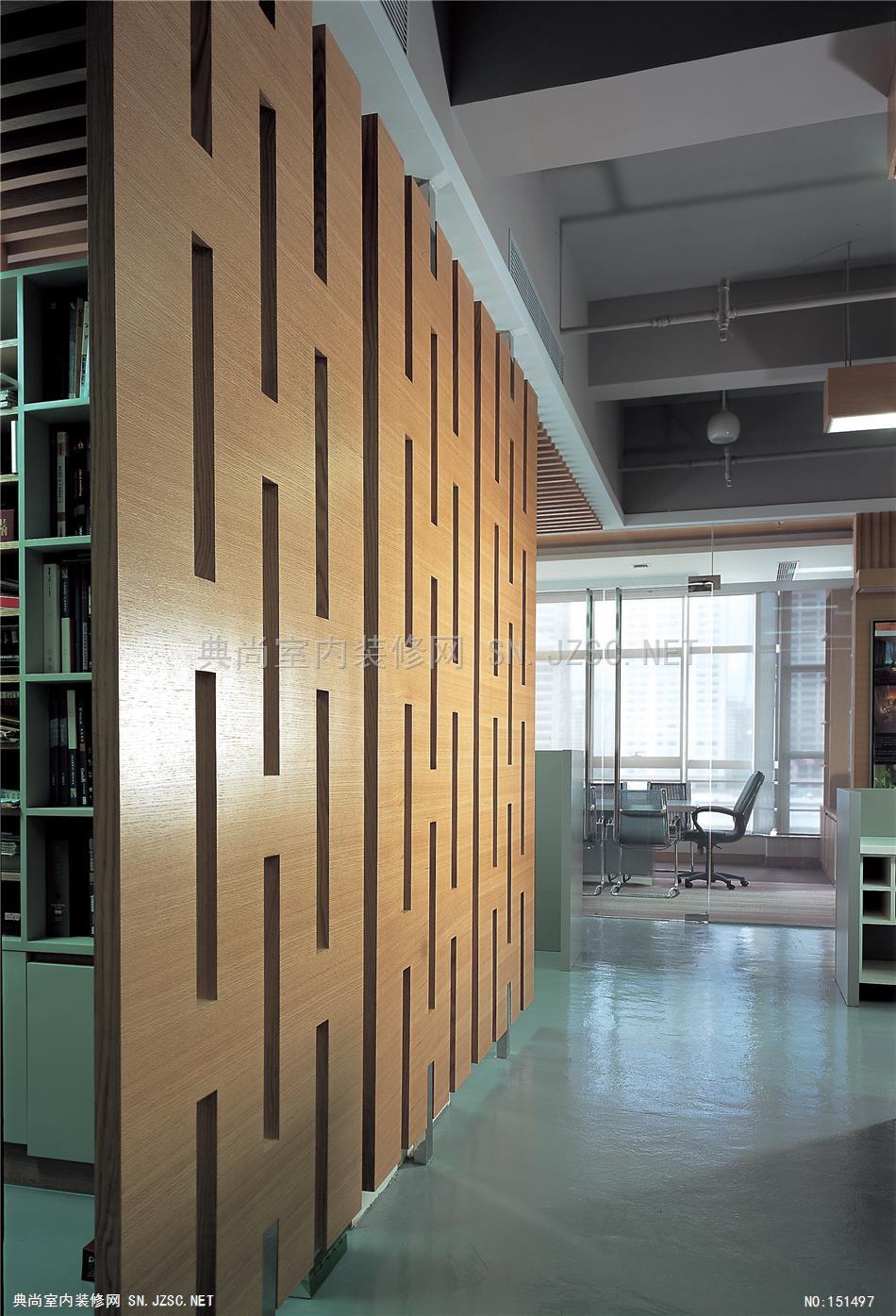

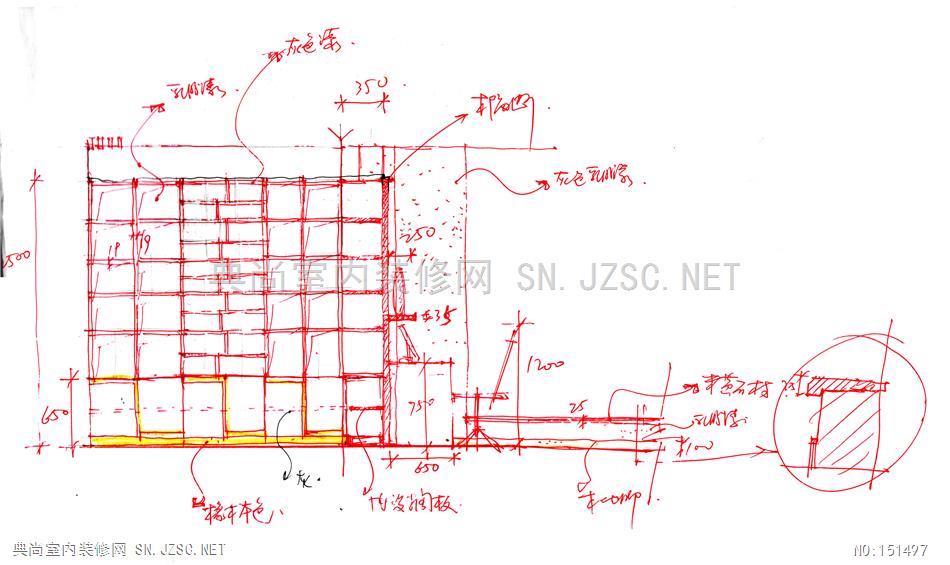






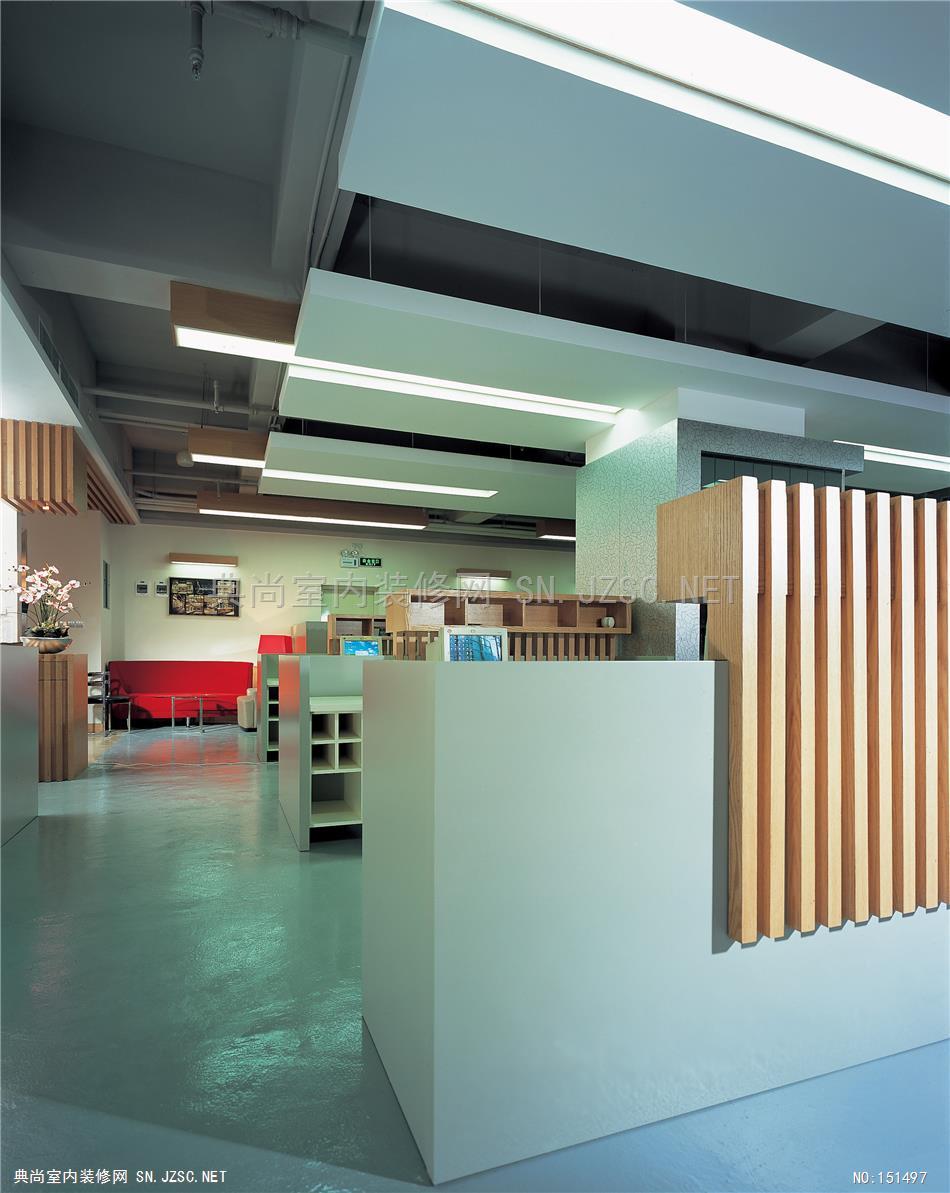

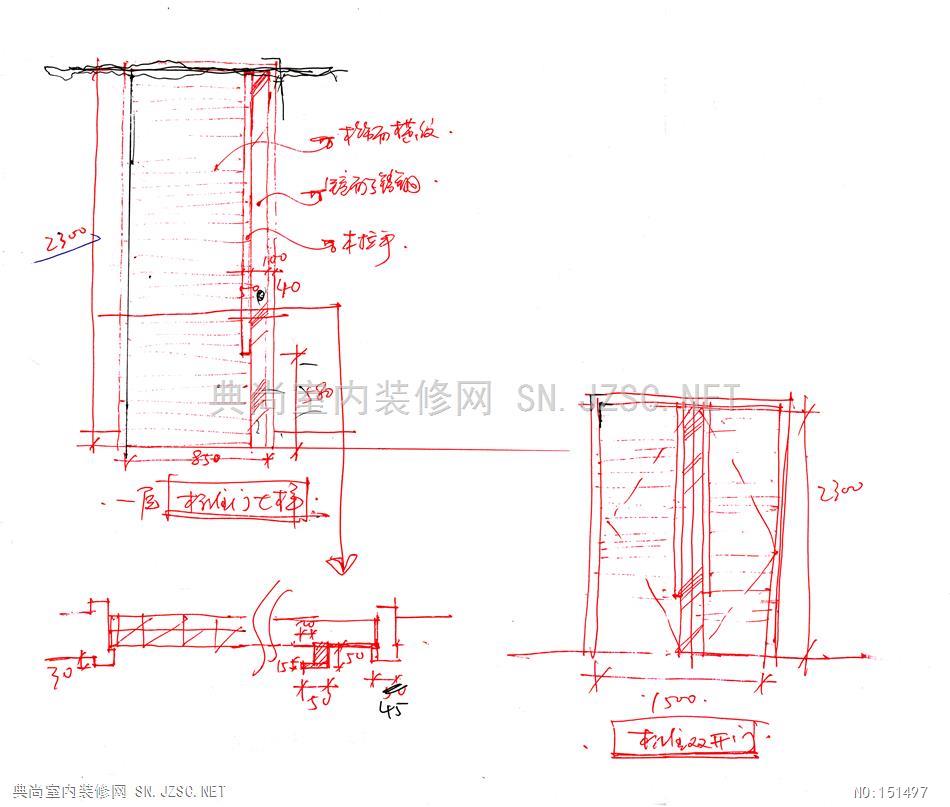


项目名称:深圳市创域艺术设计有限公司办公楼
项目地址:深圳市福田区泰然九路海松大厦A603
建筑面积:340㎡
设 计 师:殷艳明
主要用材:暖色木、灰镜、缕空木雕
设计是空间的艺术,艺术的本质源于设计师内心的情感。作为设计公司的办公空间,并不在于花哨的材料堆砌与复杂的造型展示,如何充分利用建筑空间的形态语言,在无序的空间中体现有序的比例尺度和形态美感,达到功能和形式的完美结合,这才是本案追求的重点。
本案例空间形态方正,开放而友好。接待、交通、办公功能有机地结合,完整高效。设计师在延续设计公司一贯的灰色标准色系中,恰到好处地运用各种材质;灰镜的运用则表现了虚实空间的共融;条形木材结构亲和了空间与人的关系。各种设计元素在展现各自个性、张力与情感的同时,营造了丰富的视觉层次和结构美感。
现代感十足的屏风、具有独特品味的装饰画与缕空木雕传达出脱俗的审美气质,不经意间,时光与情感已历炼出设计师的审美情结。灰色系空间里,暖色木与灰镜的对话,序列感、秩序感、空间、人、物按照美学理念做出了丰富的诠释。
在虚实之间,一切又回归到自然,这便是一种建构在本质上的艺术享受。
Project name: Shenzhen creative-space design&decoration co.,ltd. Office
Project address: #603, A Part, Hai song Tower Rd.Tairan 9, Futian District Shenzhen
Designer: Yanming Yin
Design is the art about space. As the office space of designer, it is important for us to think how make use of the language of building space to pass comparison dimensions and appearance pleasant impression in order to attain the perfect combination of function and form,
The office space which is square shows opening and friendly. The three function sections which include reception, transportation and work combine into a unified whole, and offers the environment of integrity and efficiently. We choose the consistent gray color in the office to inform simple and cool-headed feeling. Not only the usage of various materials, such as the grey coating, ash mirror and timber, but also the modern screen, the decorative paintings and the empty wood carving in the office construct abundant sense of vision layer and structure pleasant impression.
We have made use of all design chemical elements to do abundant annotation about the office space according to the esthetics principle.