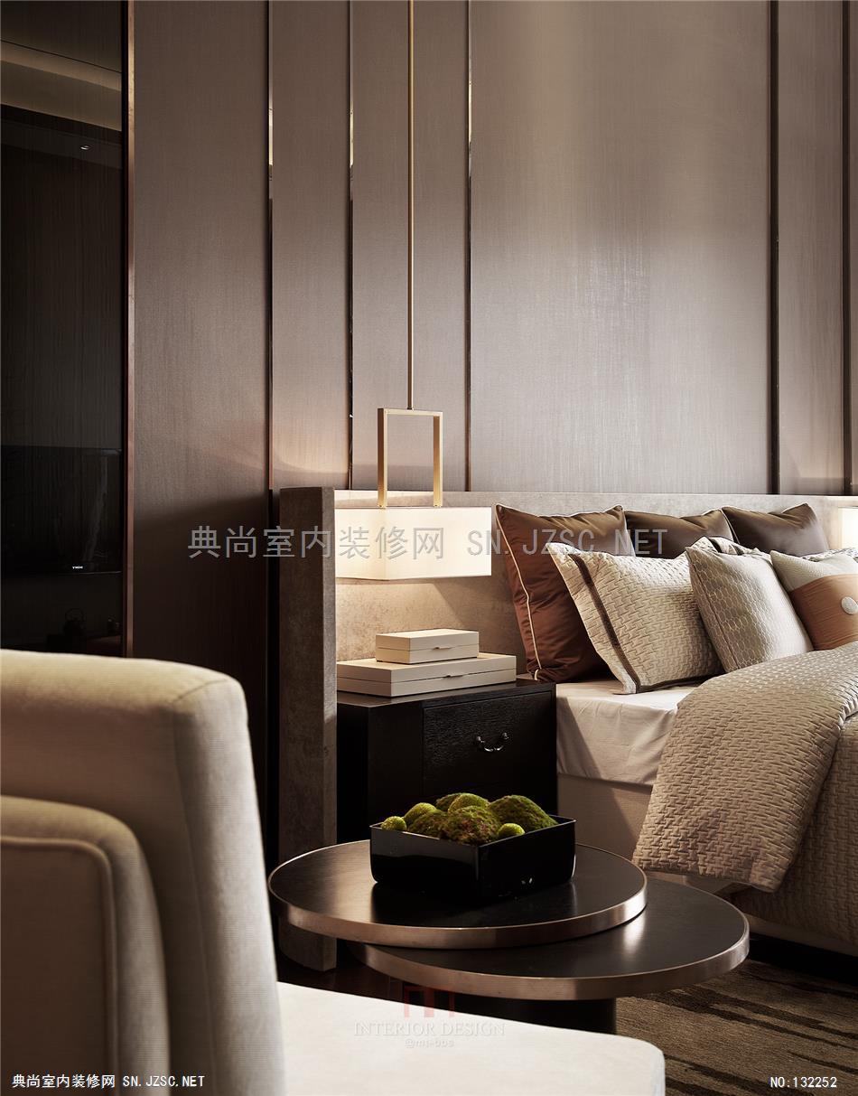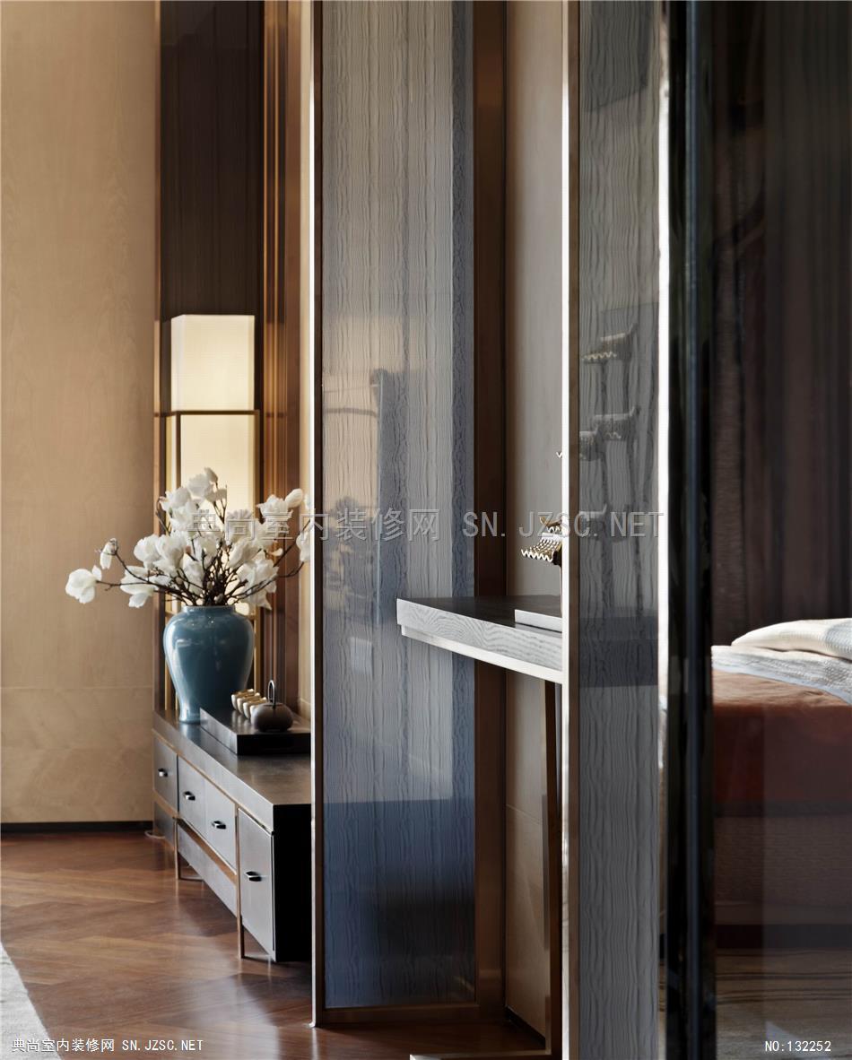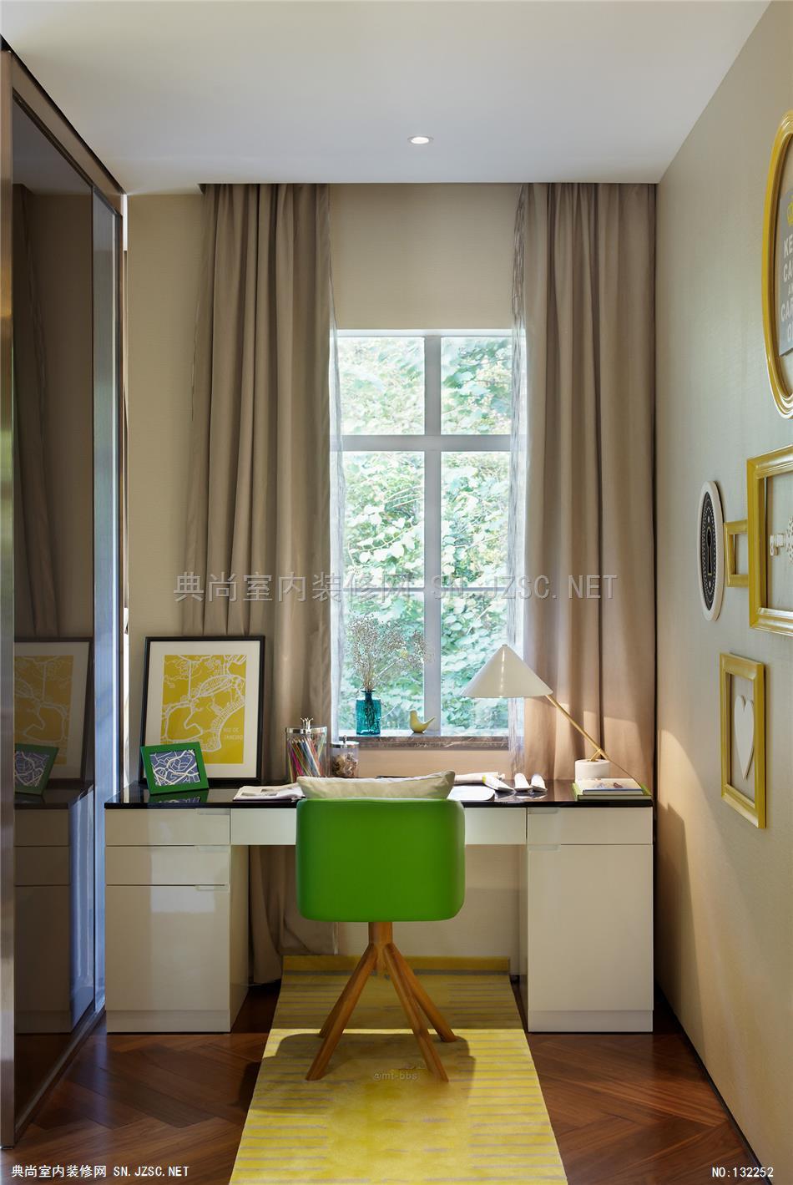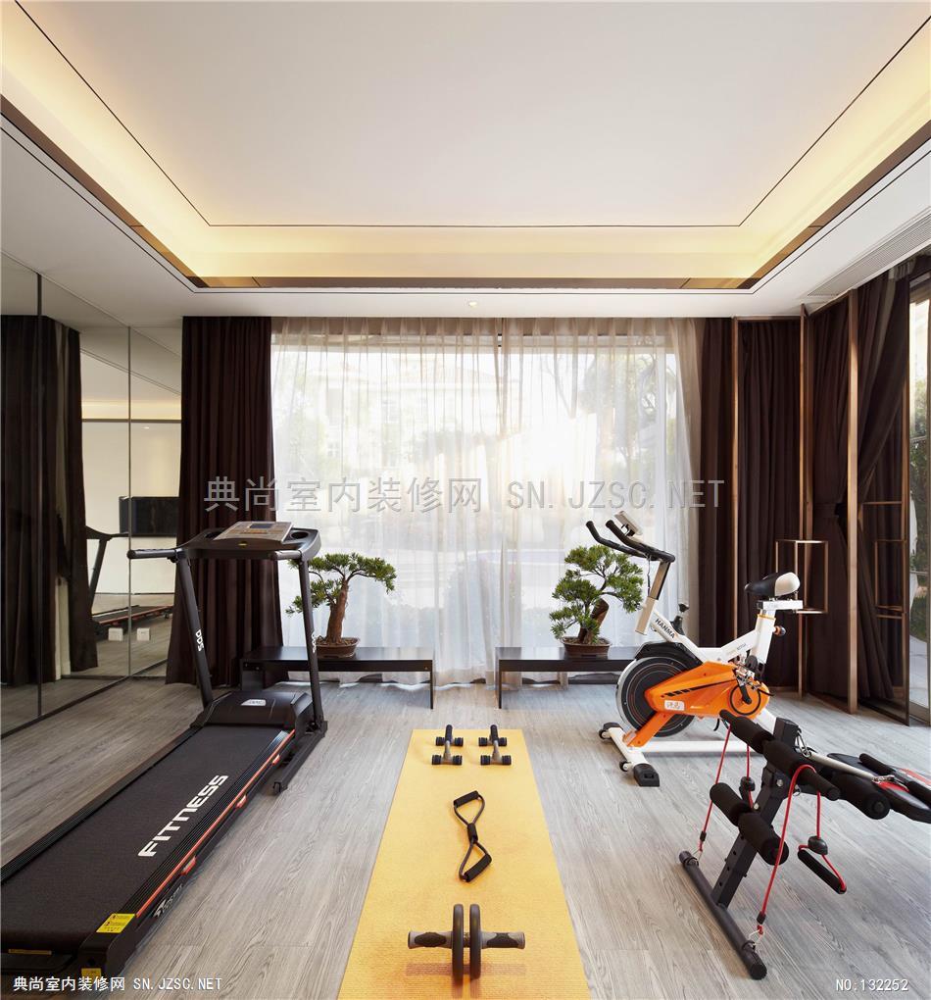One City One Villa——Pearl River One City A5 Area G10-02 Unit Villa Show flat
壹城壹墅——珠江壹城A5区G10-02单元别墅样板房
设计单位:广州共生形态设计集团
首发网站:www.cool-de.com
设计总监:彭征
设计团队:彭征、谢泽坤、吴嘉
项目地点:广州 从化
设计时间:2015年 03月
竣工时间:2015年 09月
项目面积: 410㎡
主要材料:大理石,玫瑰金,玻璃,皮革,木饰面,墙纸
项目说明:
波光潋滟、绿茵常浓的流溪河畔,静静地坐落在广州市从化北部,它虽然不似珠江般繁华多姿,却自有一种远离城市喧嚣的怡然趣味。壹城壹墅邻近流溪河畔,依山傍水,自然条件十分优越。珠江壹城是珠江地产投资380亿元进行连片开发的超级城市综合体,整个项目总规划占地面积约1.9万亩,本项目室内设计及软装陈设由广州共生形态设计倾力打造。
室内空间保留了原有会客厅近7米中空,不仅恢弘大气,亦通过隔断将两层空间巧妙连接,使梯间走廊相得益彰。
餐厅茶室位置遵循国人的生活习俗又结合当代审美升华创作,开放式厨房,与餐厅茶室三位一体,我们或许可以看到这样一个场景,妻子朋友在厨房交流烹煮,丈夫家长在茶室品茗闲聊,花园里孩童天真无邪的嬉笑玩闹,这不管在空间的表现力还是生活感染力上,都实现了高度统一。
由透明玻璃扶手为过渡,并以流线型手法在木饰上面加以装点,在一步一景的趣味中到达负一层红酒区和健身房,户外花园映入斑驳阳光,惬意流连。超大的SPA区设有泡浴和桑拿,玛瑙玉对纹铺贴,尽显奢华。
老人房设于一楼,起居方便;保姆房设有独立卫生间,并连通引入天光的工作间,设计如此人性,使我们仿佛能体会到一家人的其乐融融的感动。
二楼的女儿房活泼动感,用色大胆,并设计有独立卫生间和景观书房,可谓细心周到。主人房南北对流,超大卧室干湿分区,落地浴缸,凭窗远眺,可观流溪河之气象万千。
在此空间塑造中,设计师以现代人的生活方式融入东方气质美学营造意境,并尝试用跳跃的色彩和时尚审美融入具有人文底蕴的简约中式风格之中,生活细节的精到把握,又于共生中见生活美意。
One City One Villa——Pearl River One City A5 Area G10-02 Unit Villa Show flat
PROJECT NAME: One City One Villa——Pearl River One City A5 Area G10-02 Unit Villa Show flat
DESIGN COMPANY: C&C DESIGN CO., LTD.
CORPORATE WEBSITE: WWW.COCOPRO.CN
DESIGN DIRECTOR: Peng Zheng
DESIGN TEAM: Peng Zheng, Xie ZeKun, Wu Jia
LOCATION: Guangzhou, Guangdong
DESIGN DATE: May, 2015
COMPLETION DATE: September, 2015
DESIGN AREA: 410m2
PRIMARY SOURCES : Marble, rose gold, glass, leather, wood veneer, wallpaper
DESIGN DESCRIPTION:
The river is glittering and full of green, quietly located in the north of Conghua, Guangzhou. Although it does not seem like a bustling scene in the Pearl River, but its own kind of fun away from the city bustle contend. One City One villa near river and mountain, natural conditions is extremely advantageous. Pearl River One City is the Pearl River real estate investment 38 billion yuan were contiguous development of super-city complex, the total project planning area of about 1.9 million mu, the project’s interior design and soft outfit installed by C&C DESIGN Group effort to build.
The interior retains the original living room of nearly 7 meters hollow, not only impressive atmosphere, but also by blocking the space of two clever connections so staircase corridor complement each other.
The tearoom in restaurant’s position is follow the lives of people but also combines contemporary aesthetic sublimation custom creation, open kitchen, dining room and tearoom are trinity, we may be able to see such a scene, the wife and friends are exchange cooking in the kitchen, her husband and parents are tea chat in the tearoom, native children laughing and play in the garden. No matter on the expressive force of space and life appeal, realized the high unification.
The transition is handrail made of transparent glass, and decorate the wood above by streamlined approach, in step one scene of interest to the district of the negative a layer of red wine and gym, sun-dappled greet into outdoor garden, pleasant linger. Large SPA area is equipped with bubble bath and sauna, agate jade to the grain shop is stuck, full luxury.
The elderly room is on the first floor, daily life is convenient; Nanny room is equipped with independent bathroom, and connect the workshop of the introduction of the skylight, so humanity design, we seemed to be able to realize the harmony of the family moved.
The daughter room is on the second floor, lively, dynamic and bold colors, and have an independent toilet and landscape study, the design is thoughtful. The Master room is north-south convection, super wet partition bedroom, area is divide into wet and dry, floor bath, by window overlook, considerable stream of spectacular river.
With shaping this space, the designers in order to integrate into the modern lifestyle oriental aesthetic qualities create a mood, and try to use the jumps colors and fashion aesthetic into cultural heritage have simple Chinese style, subtlety grasp the details of life, and see good intentions of living in symbiosis.



















