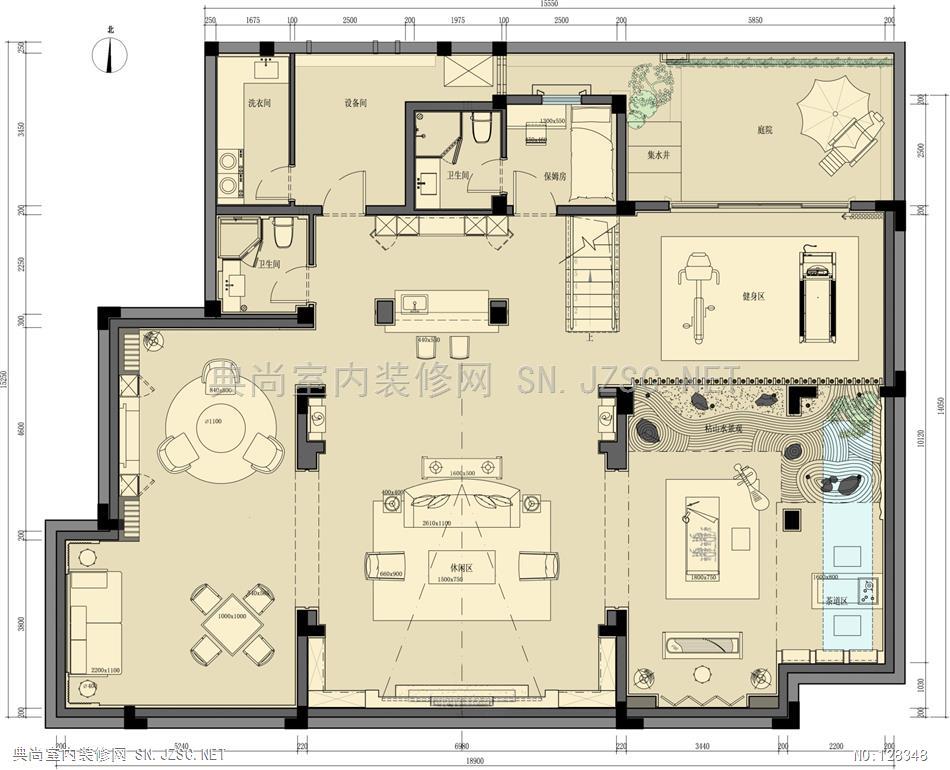
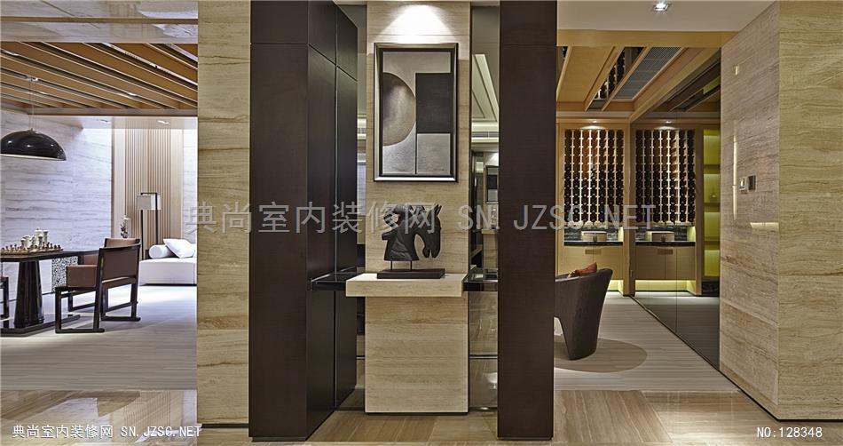
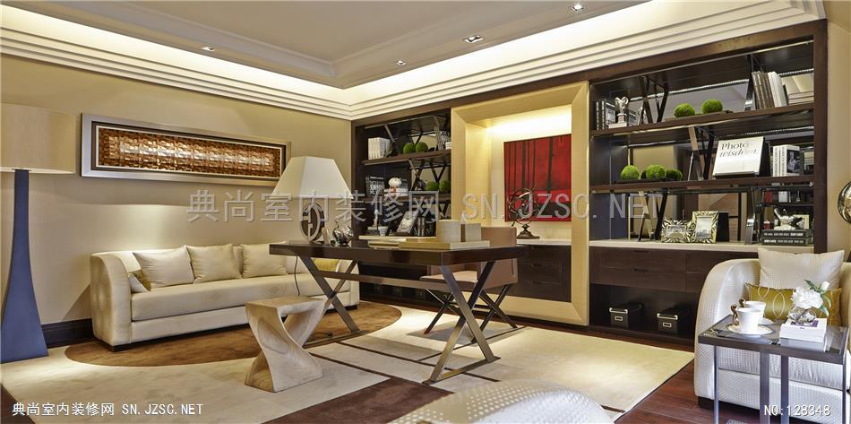
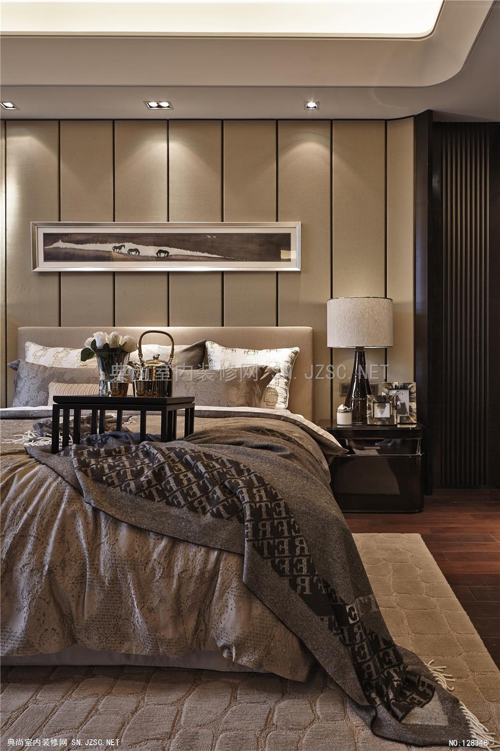
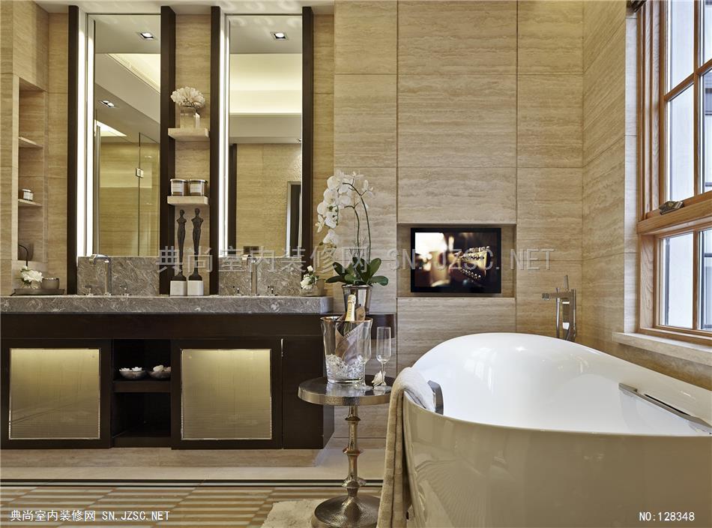
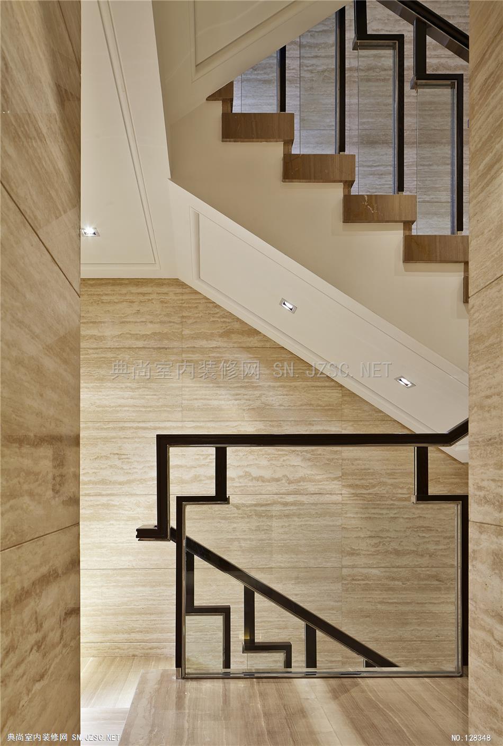
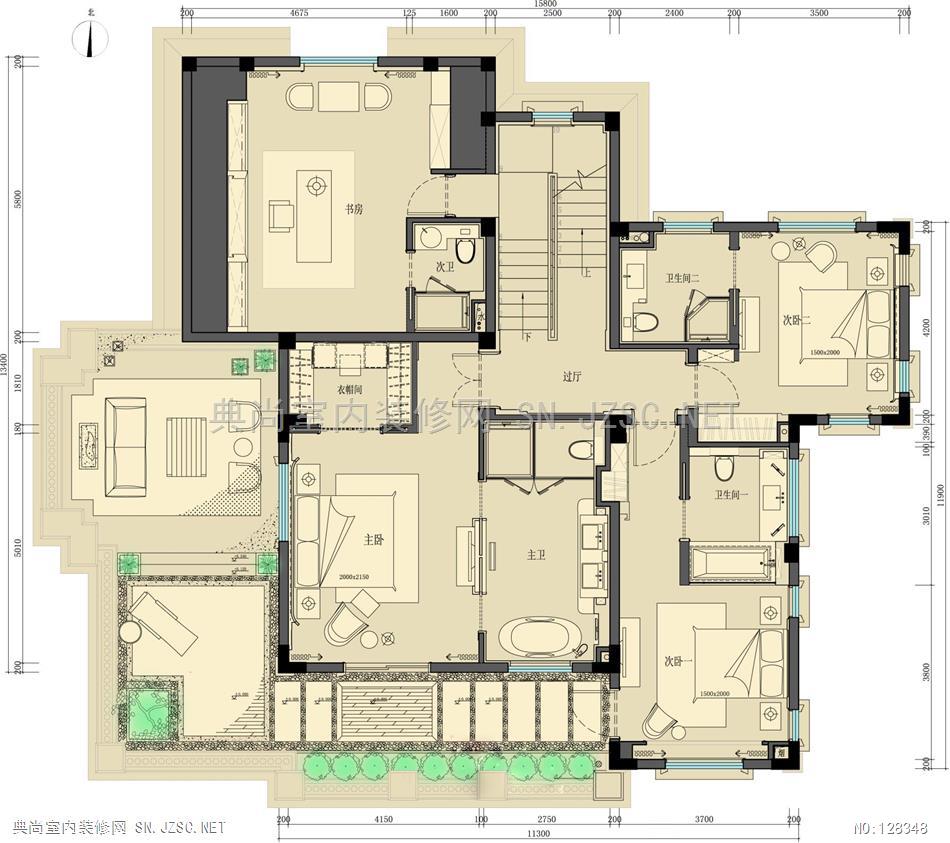
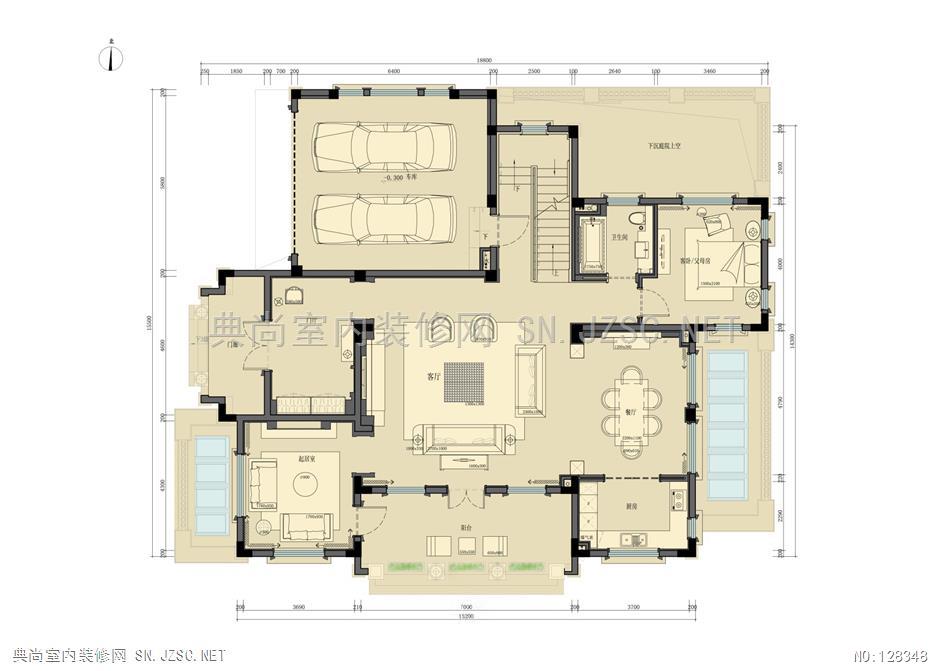
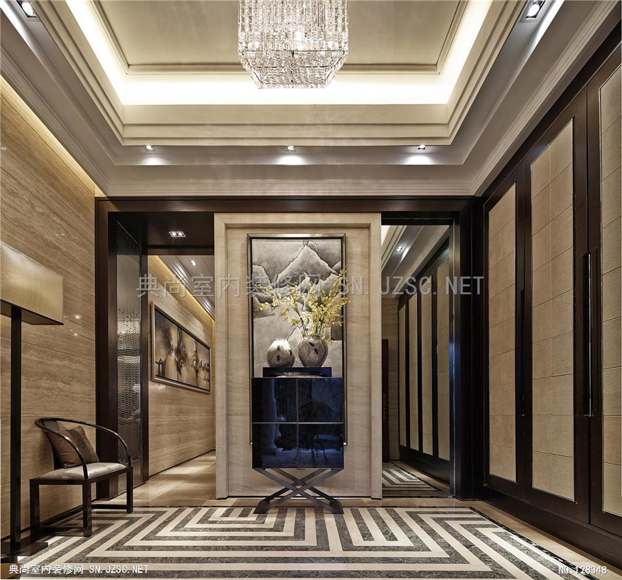
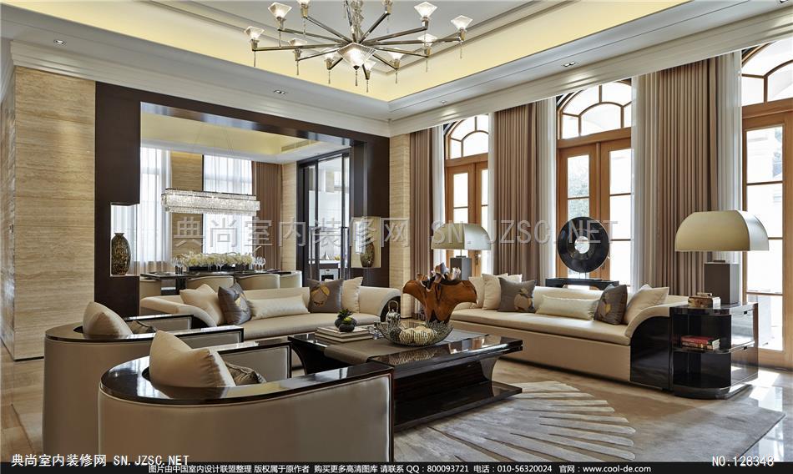

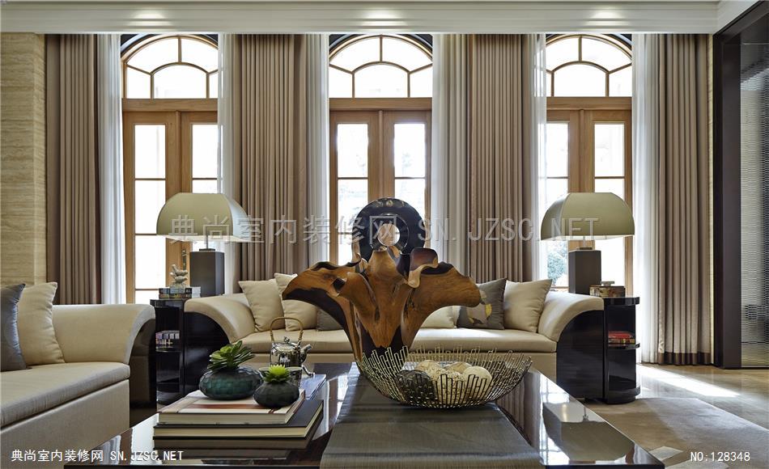
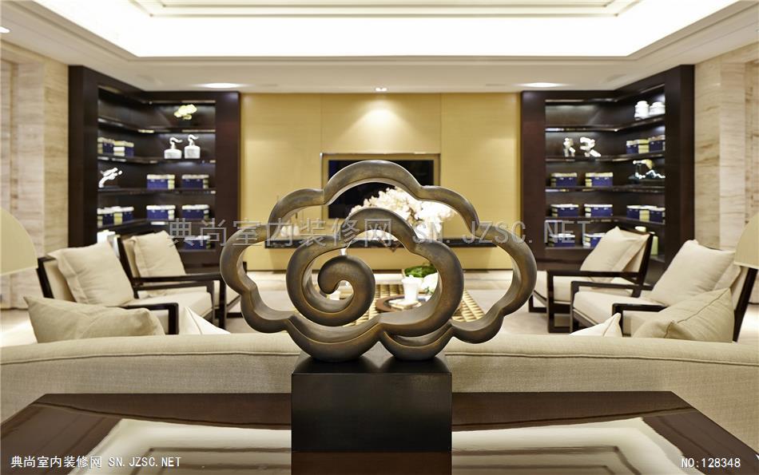
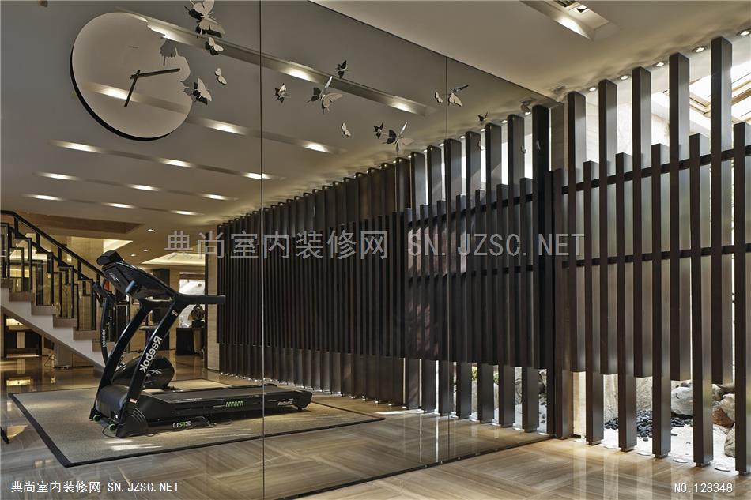
当西方遇见东方
设计:大观·自成国际空间设计
主创:连自成
项目名称:海尚郡墅?锦华别墅
建设地点:上海浦东
主要材料:米白洞石,珍珠鱼皮,铁刀木,珍珠贝母,意大利木纹石,橡木,霸王花大理石
面积:712m2
完成时间:2013.12
参与设计师:刁秋蓉袁晓凡 金李江
摄影师:张嗣叶
本案在设计的时候,更多的运用具有张力的设计感去阐述人内在的需求以及文化内涵,用空间表达内在的诉求和自省。别墅的内部空间表达,附着于建筑架构之上,通过异材质的搭配质感与层次,增加了空间的透视感和节律。精简的新艺术的线条穿插于整个量体中,视觉点得到极大的延展,新东方的装饰语汇糅合在西方的空间架构上,交互式的文化撞击打破固有的设计风格的束缚。但是整体的把握又是相互衔接,色调以及木质基调铺展交互相映,减弱了冲突感。
不同于调性浑厚的客厅,地下室在设计构思上将其隔断成若干的功能性区域,气氛更加活跃轻松,设计充分考虑人的领域感和私密性对功能环境的需求,从而使人和环境达到最佳的相互适应的状态,领域实际上是对一个人归属感和自我意识的肯定。半开放性的隔断营造呼吸通透的量体区间,拨动环境的韵律。松树,花,琴棋书画的古典东方陈设铺设出鲜活的能量,渗透于每个角落。
采光的设计思考,巧妙利用了地下室的天光,光影交错,虚与实的表现,明暗交替的层次感,使得室内外的环境模糊而融为一体,和谐交融,心尽释然。时间造就空间,顺应自然光线的轨迹,空间赋予的能量延展到每个角落。设计调性的平衡,减弱了不同风格在同一空间的矛盾与冲突感。
东方和西方的相遇,是文化的交叠,也是设计者和居住者思维碰撞。设计传达的雅致的空间情绪,是隐于室的居住者的生活态度的体现。儒雅的韵味是从骨子里渗透出来的,而设计也不仅仅是流于表面的艺术形式,感官的刺激激发了精神的层面,最终,通过设计去和居住者产生共鸣甚至是影响和改变。
Project: BaohuaRoyal Villa ? JinhuaD
Location: Pudong, Shanghai
MainMaterial: whitetravertine,stingray skin, venge, nacre, Italian Serpeggiante,oak, long petal silk greymarble.
Size: 712m2
Completiondate: 12. 2013
ChiefDesigner: JackyLien , TAIWAN
Co-Designers:QiurongDiao; Xiaofan Yuan; Lijiang Jin
We would like to expressvia this project the cultural value and the human’s inner necessity. We focus on how we could use the space andstructure to transmit the inner demand and introspection of human being. Therefore,although the interior design of the villa is absolutely based on thearchitectural design, it still improves the perspective using the combinationof different materials. The new artistic figures in the living room extend tremendouslythe vision. New oriental style decorations harmoniously blend with theoccidental structure, which appear to be a kind of culture communication thatbreaks through the implicit style. Meanwhile, the harmony in the overallambience has been created by the application of coherent color and woods.
Different from the livingroom, the basement is separated into several functional areas, taking intoconsiderations the territoriality, privacy anddistinctive functional needs, trying to bring the inhabitants easy adaption tothe ambience. The wood structure and semi open partitions create a free spaceand adjust the environmental rhythm in the area. Classical Chinese furnishings,pine trees and flowers increase the energy all over around.
Thanks to the ingenious use of the natural lights, the basement ischeckered with sunlight and shade dedicating to a better sense of hierarchy. The harmony there comforts everyone of us and brings peace and quiet. The energy in the space will spread toeach corner wherever the light reaches. A balance of the design tonality weakens the conflict among different styles in the same space.
This project is a mixtureof eastern and western culture, a communication among the designer, theambience and the inhabitant. The elegancy transmitted by the design reflectsthe living attitude of the owner. Beyond all doubt design is not just a simpleartistic pattern, but a spiritual communication. The ambience and the owner mayeventually affect and even change each other in the spiritual level.