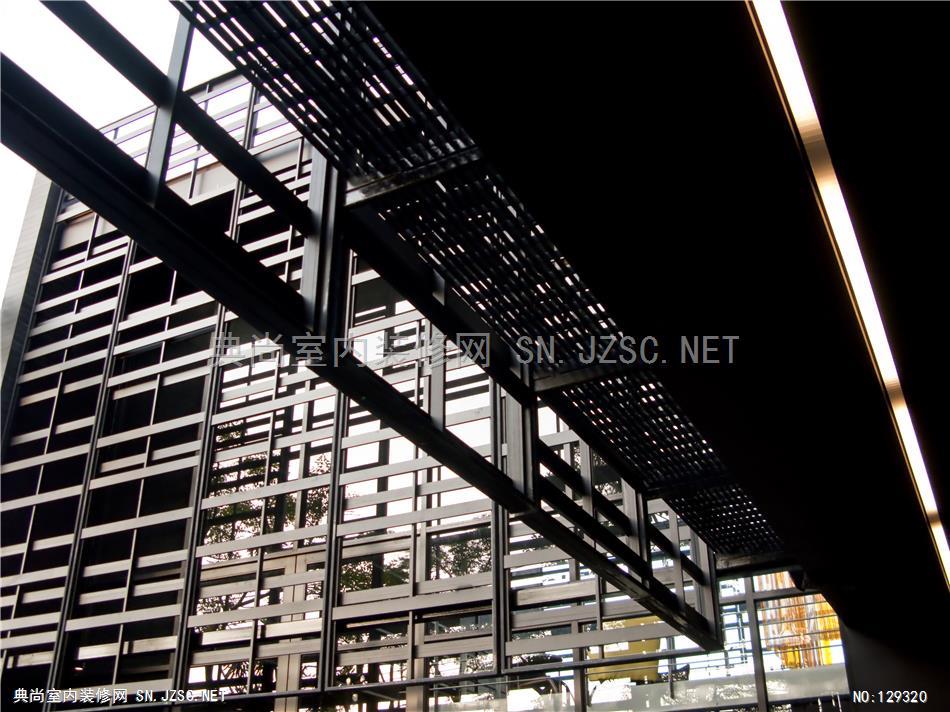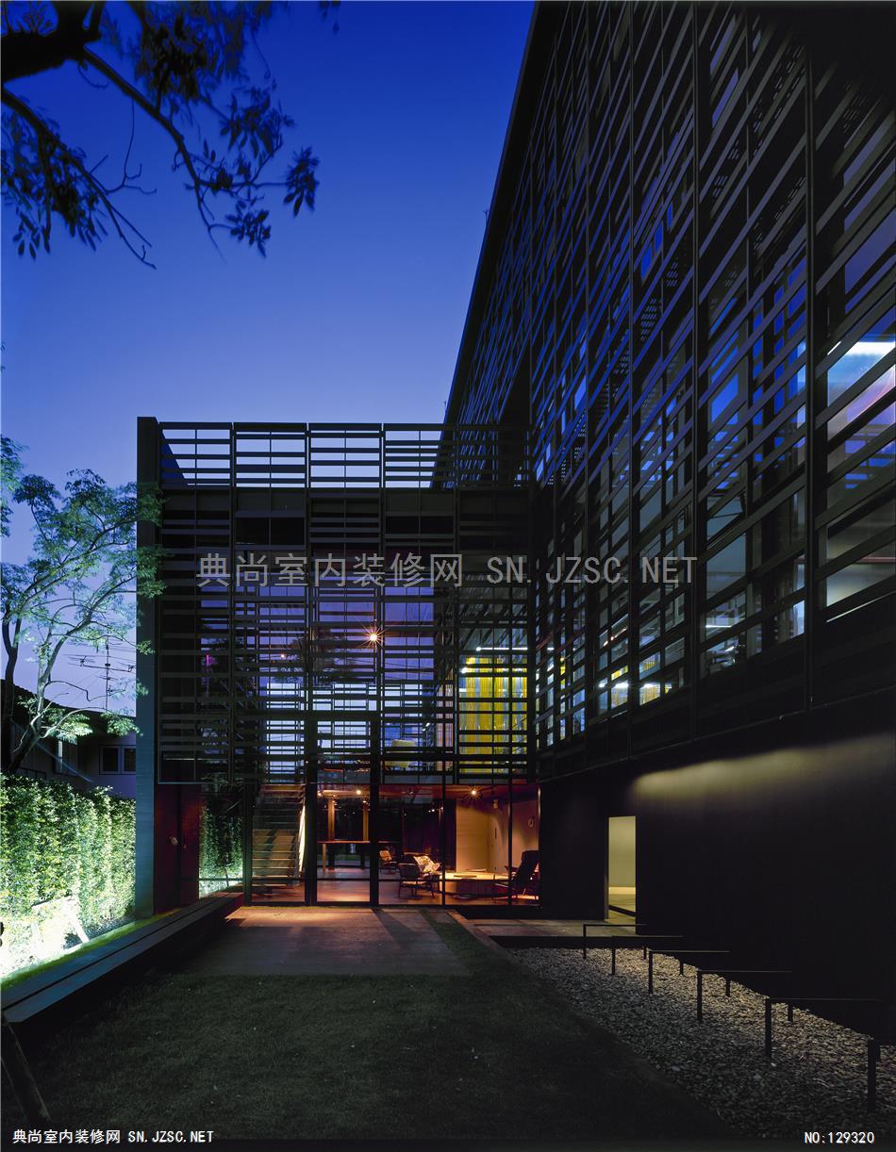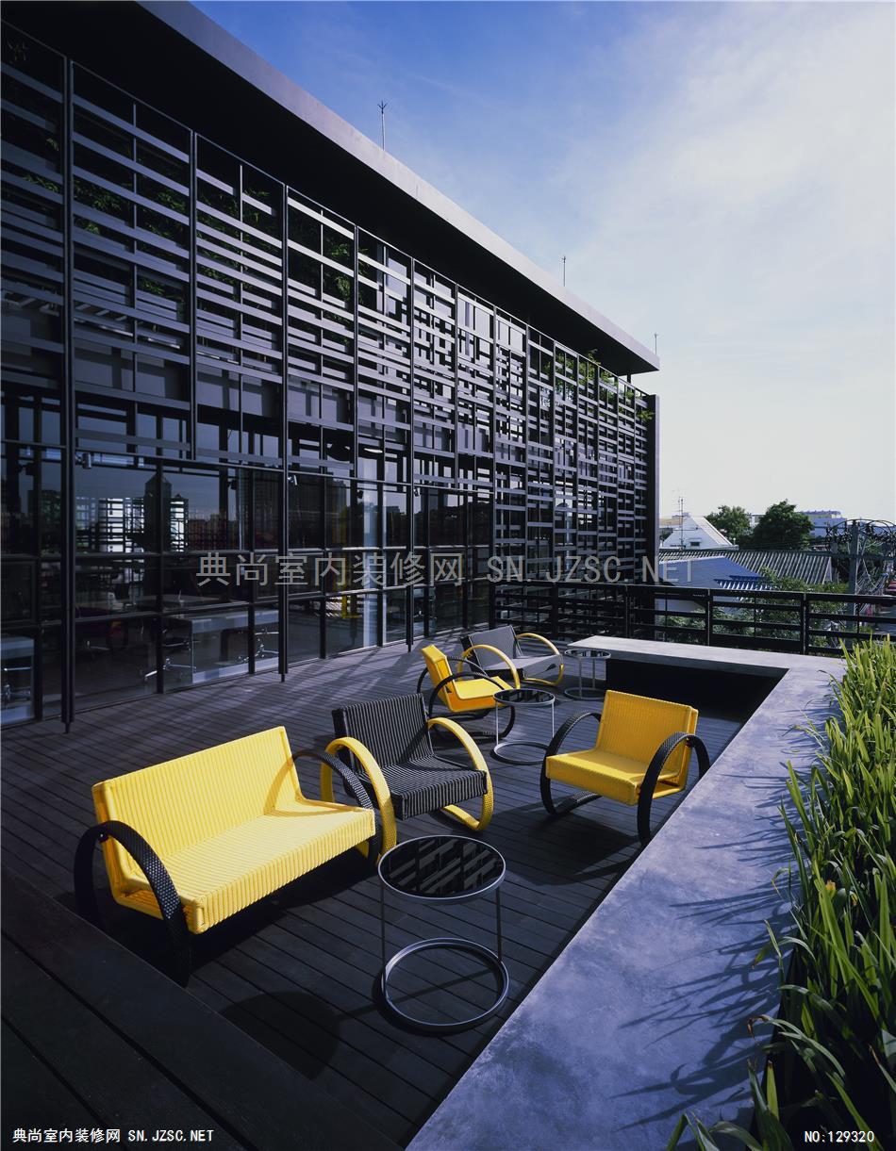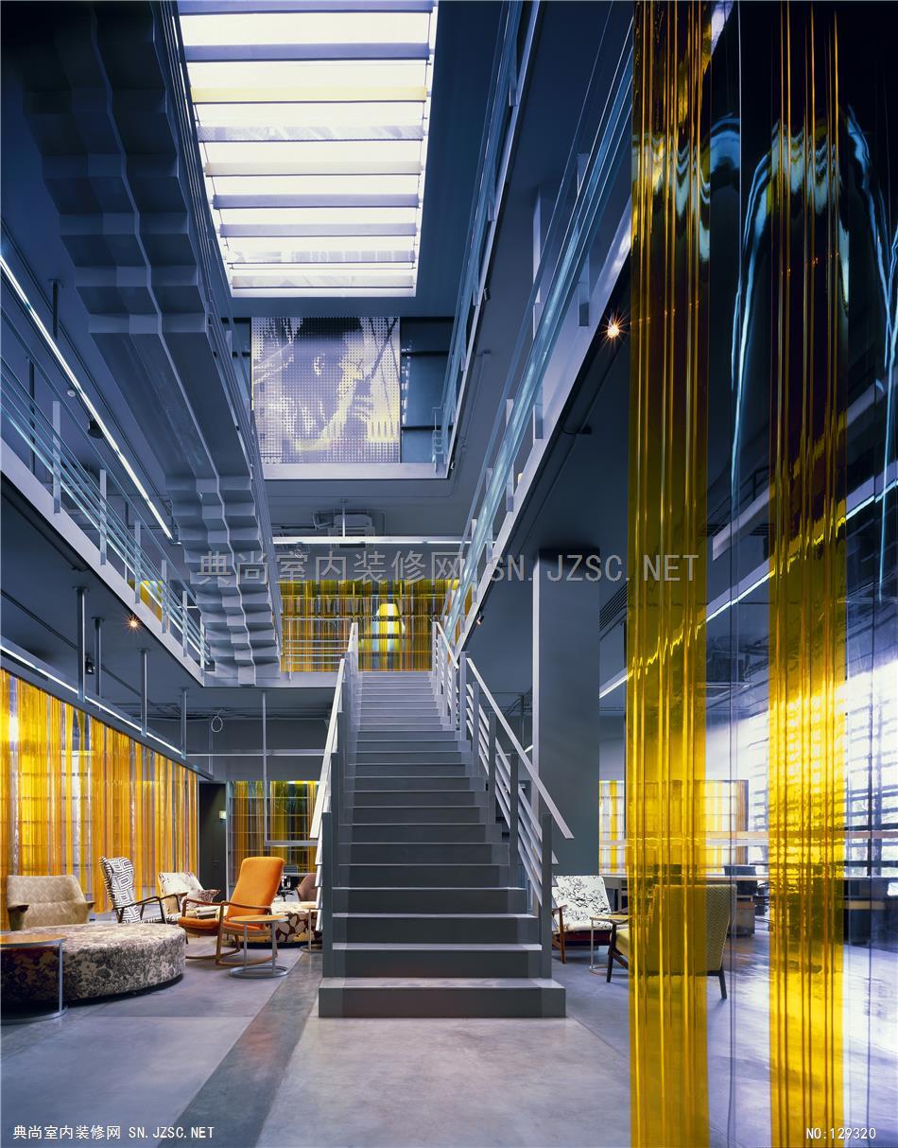

















SUNONE
Project Description
Located among a low-rise residential neighborhood, a new location for a software developer--SUNONE presents designers with a great challenge dealing with quality of living for existing residence and working condition for the new comer. In order to preserve serenity of an area, respect privacy for each residence and simultaneously create pleasing working environment for staffs, pattern of horizontal screening was introduced to the project. Not only does it create visual barrier between inside and outside; allowing no direct sight from inside to surrounding residence, but does it serve as light filter generating array of light quality for interior space.
Interior design strategy was designed to promote flexibility and transparency in work environment. In contrary to the traditional office space, SUNONE provides a range of work settings including bench desks completed with task lights for concentrated work, and informal places such as lounge/bar setting for group meeting and chats. This socially oriented space is intended to improve the possibilities for social interaction among staffs rather than previously tended electronic communication.
Truly the most delightful feature of an interior space is the design of interior screen that scattered throughout space. While exterior screen reflects technological character of company's field of business, interior screen, on the opposite, directly reflects adventurous personality of the owner and staffs. Industrial material like colorful PVC strip curtain has been cleverly incorporated through the building to reflect energy and liveliness of these extreme-sport lovers. Besides operating as space divider and enclosure, this screen, with its transparency property, also functions as an indicator of an area’s privacy level. By using PVC strip curtains, openness and transparency of office space are maintained.
With deliberate architectural strategy, the two building typologies, office and home, can perfectly fuse in one environment regardless of their architectural style. By creating a work space in the low corporate presence, SUNONE has successfully provides a place that encourages both collaboration and relaxation among its staffs.