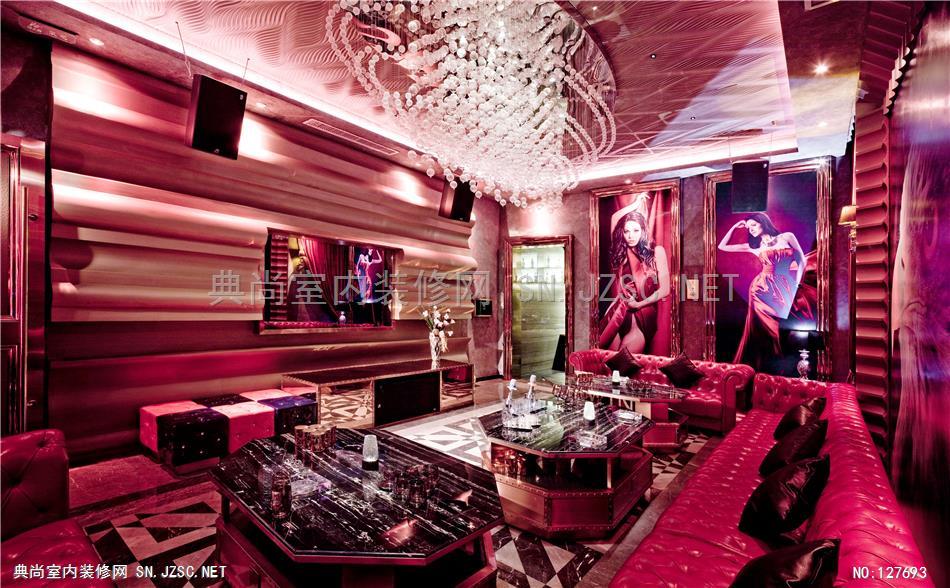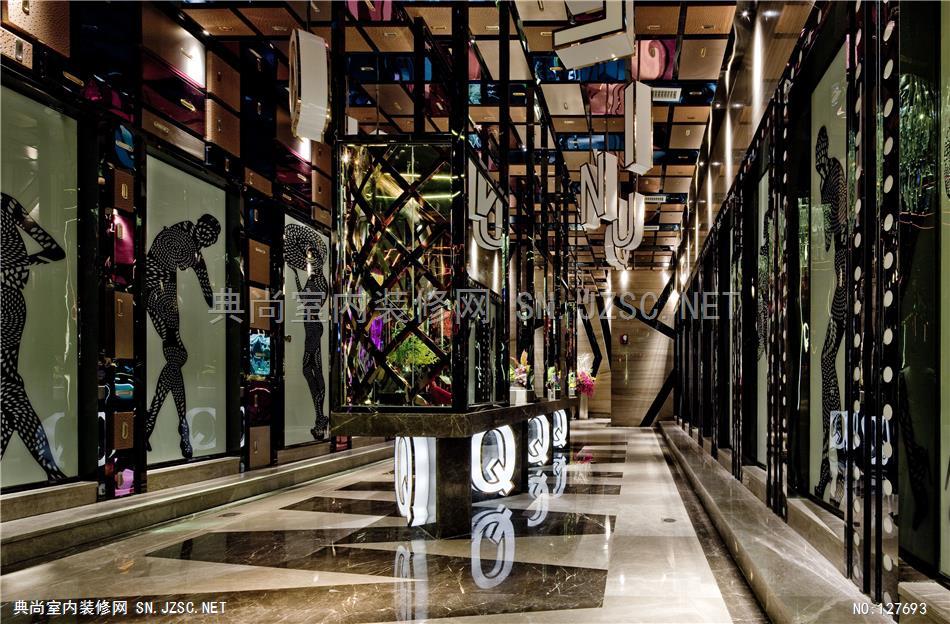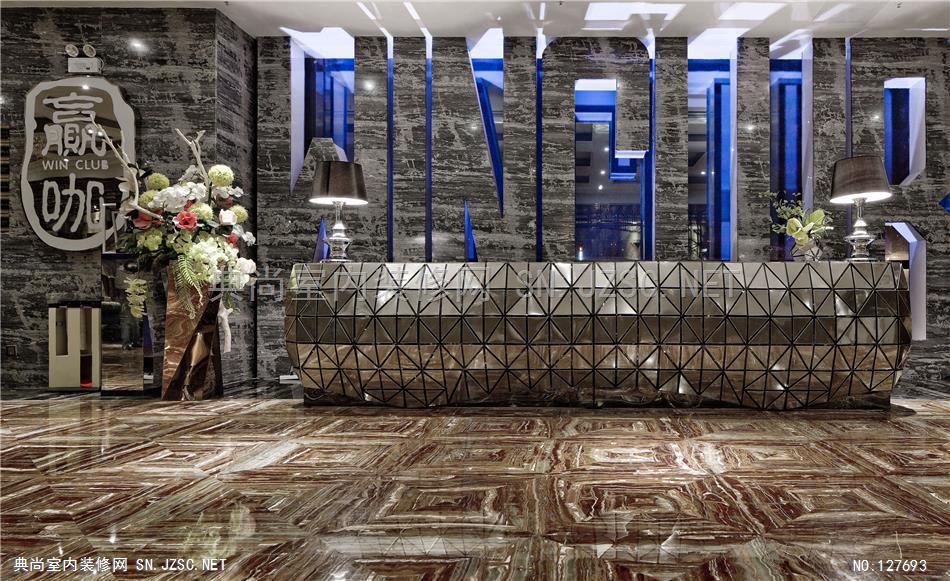







赢咖酒吧
项目名称:赢咖酒吧
设计单位:深圳市新冶组设计顾问有限公司
主案设计:陈武
参与设计:新冶组设计团队
项目投资:3000万
项目面积:1100㎡
竣工时间:2016年8月8日
项目地址:云南省昆明市西山区环城南路777号昆钢大厦(索菲特大酒店)4楼
主要选材:银白龙、雅典灰、镜面黑钛金、镜面宝蓝色钛金、金属网、黑镜、紫色镜、肌理漆、实木地板拼花、鸵鸟皮革、亚克力透光板、玻璃膜
昆明赢咖:给你一种人生赢家的体验
昆明赢咖选址在昆明索菲特大酒店中,位于当地西山区环城南路繁华路段,紧邻五华体育馆,被商业中心环绕,地理位置优越,交通出行也十分便捷。酒吧针对的是有一定消费能力的社会各界精英人士,时髦前卫的室内设计让消费者享受优越的体验,高端的娱乐设施也让各位人生赢家在酒吧里谈天说地、笑看风云。
就酒吧整体布局来说,设计师采用全新home party理念,既符合新贵消费者对环境品质的要求,同时营造出聚会的氛围会让顾客更放松更从容。从设计细节上来看,大厅设置的三条T台秀,能照顾到四周的人,也能满足随时随地想要享乐和消费的顾客。
“新鲜感”是贯穿赢咖的设计理念,旨在让有一定社会经历的目标消费者获得不一样的娱乐体验,从而刺激新的消费。从设计角度来说,墙面采用非线性的折面元素,通过三种不同质感变化的金属材料,让空间产生强烈的视觉冲击力;入口大门的英文字母既起到分割空间作用,形态上又可与墙面融为一体,共同营造home party的气氛;这些设计都给视觉感官以全新的感受,仿佛置身另一个时空中。
设计师不仅关照了空间设计,更采用了先进灯光技术作为点睛。大厅中,延续前厅的设计元素,结合 matrix 灯光,勾勒出折面空间的轮廓,让玩客感受到空间的交错和律动感。大厅两边采用了新古典线条元素,使空间中的古典与现代发生碰撞,融入了时下最流行的撞元素混搭风格。赢咖作为金慕文化集团旗下全新高端连锁品牌夜店,用最前沿的设计吸引了消费者的目光,刺激顾客消费,迅速建立口碑,为打造西南第一娱乐品牌奠定夯实的基础。
WIN CLUB
Project: Win Club
Company: SHENZHEN NEWERA DESIGN CONSULTANT CO.,LTD
Chief Designer: Yellow Chan
Designer: NEWERA DESIGN
Total Investment: 30,000,000
Gross Area: 1100㎡
Completion Time: 08/08/2016
Project Address: The fourth floor, Kungang Building (Sofite Hotel), No.777, Huanchengnan Road, Xishan District, Kunming, Yunnan
Main materials: White Stripe in Black, grey, mirror titanium black, mirror titanium blue, metal net, black mirror, purple mirror, texture painting, wood, leather, Acrylic transparent board, glass membrane
Win Club: Born like winner way
Win Club locates in the Sofite Hotel, which is in the most busy street—Huanchengnan Road in Kunming.It is next to the city’s stadium and surrounded by CBD of Kunming. Win Club not only has the fabulous location, but also has the convenient traffic. The target consumers are social elites, who would like the fashionable design and enjoy the class service. Also, developed equipments of Win Club keep winners talking, laughing and consuming.
On the whole design and display, “home party”is applied into this case, in order to cater to guests’ requirement of environment and quality as well as build the good air to relax guests. For example, there are three runways in the main space, so that everyone should be engaged and could consume anytime and anywhere.
“Fresh” is the key word of this case, which makes the target who has certain social experience would get fresh from Win Club, then consume. On the point of view of design, designers apply three different texture and non-linear pembroke factors to decorate the walls, in order to create visual impact. English letters at the door of the club separates rooms and promotes “home party”feeling. All of these build the “Fresh”of sensory organs.
Advanced lighting accompanies elegant design. Lobby continues the style of reception, matrix lighting draws the outline of the space, which makes guests experience the feeling of time and space tangles. Two sides of the lobby show different style to guests, one is classic, the other is modern, the mixture is the very trend of day. As the top club of Jinmu Culture Group, Win Club applies the most trendy design to attract customers and consumption, and quickly establishes reputation, which grounds for becoming the first entertainment company of Southwest China.