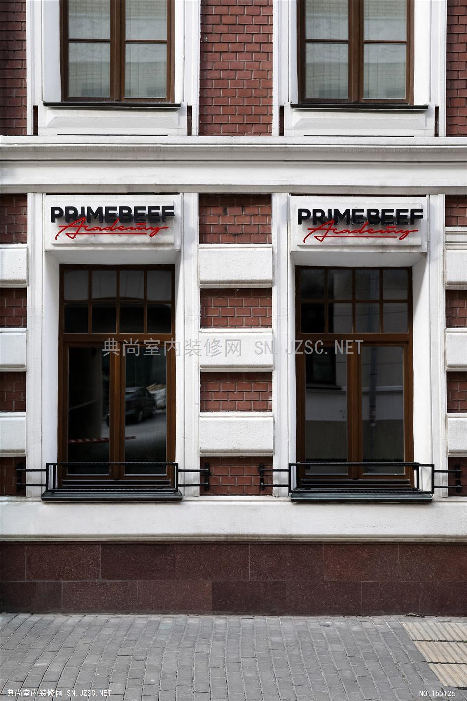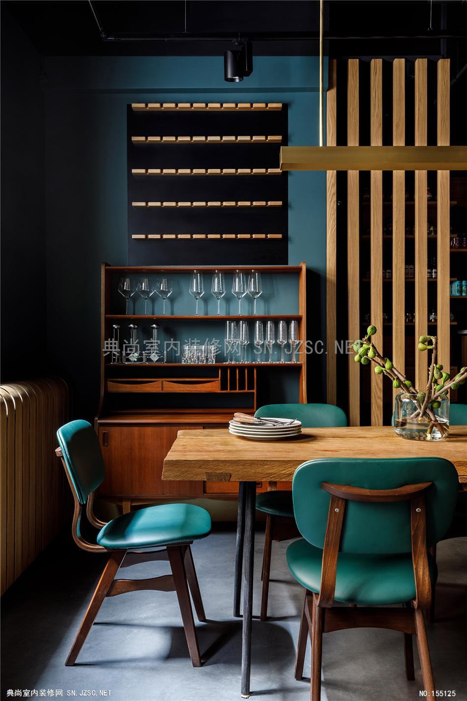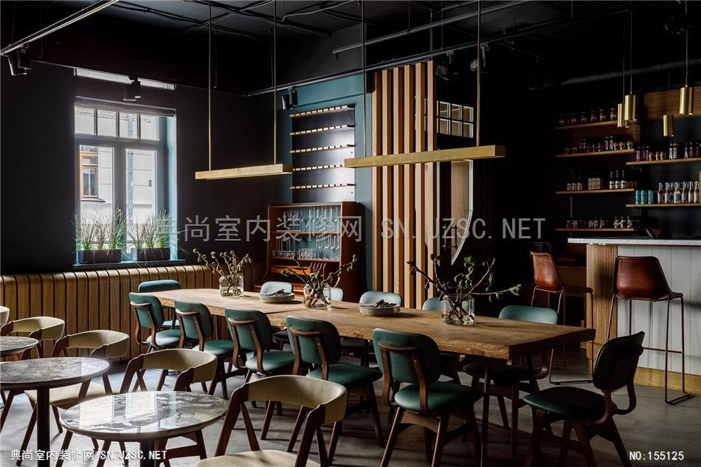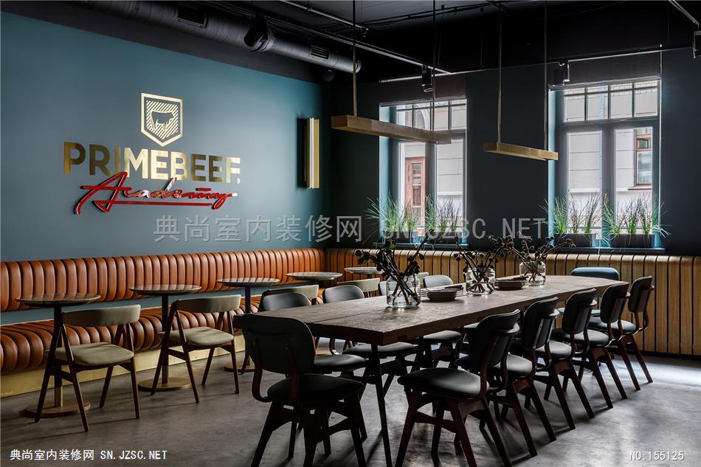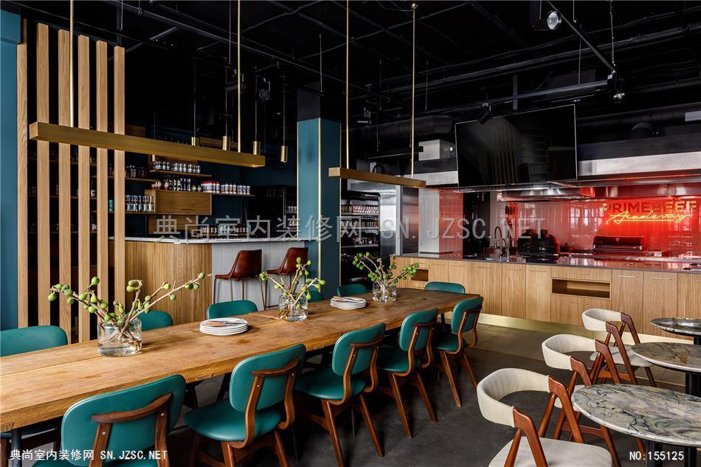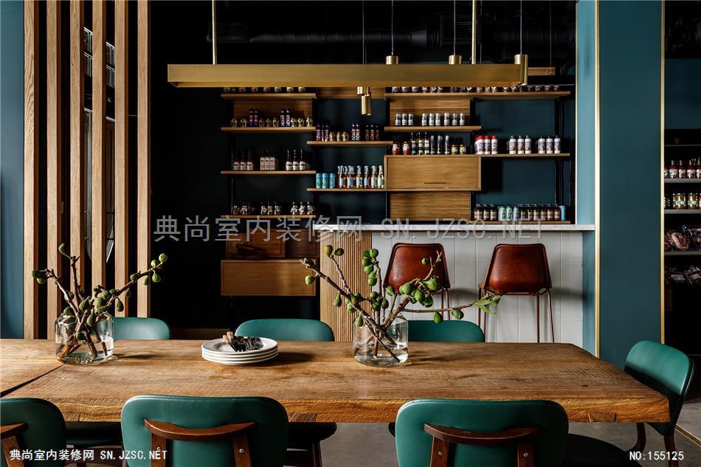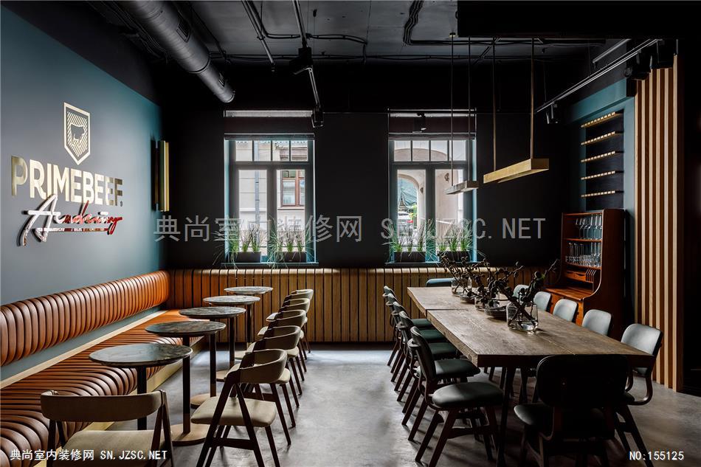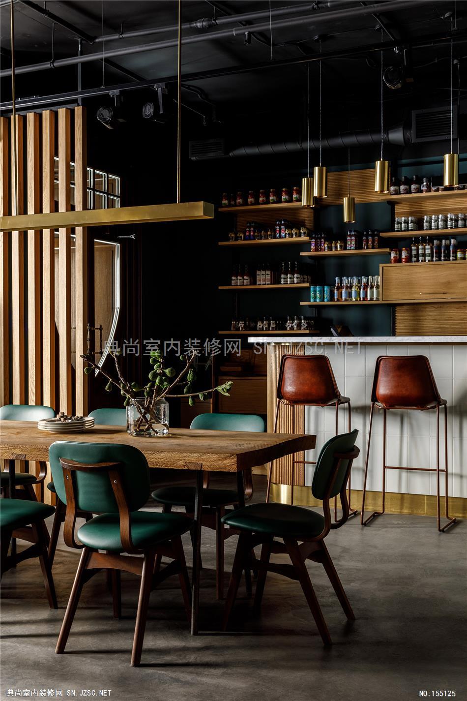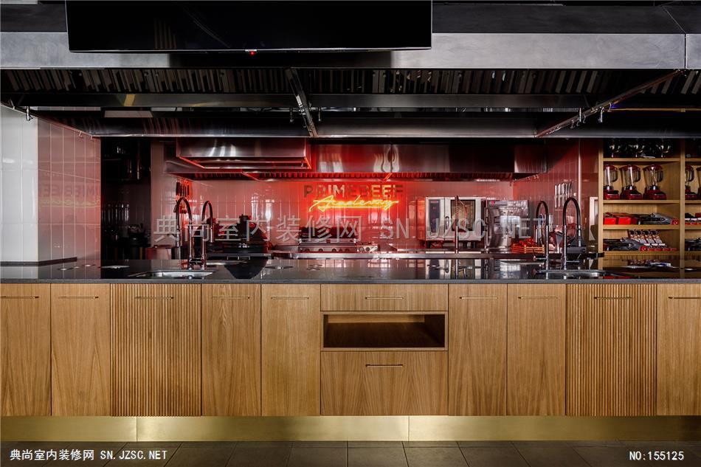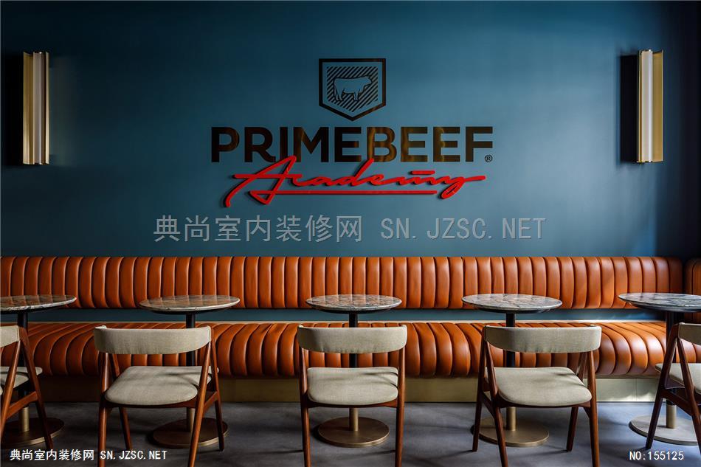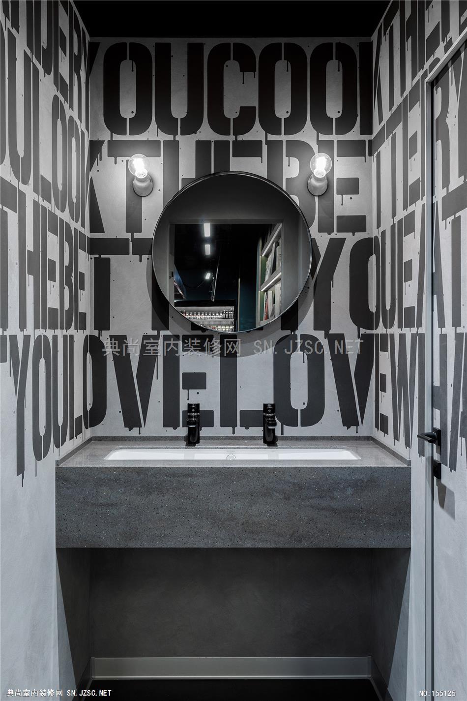The founder of Primebif called his old friend Natalia Maslova to develop the interior. It turned out the room was well known to the designer. Natalya recalls: “After several months of unsuccessful searches, the customer said that he had found the perfect room, and when I learned the address, I realized that I had decorated a restaurant there three years ago. It's amazing how fate brought me back to the same space a second time, but now we had to demolish everything that was needed to build something special. ”
There was enough space for 120 square meters: the kitchen had to be located at twelve training stations, a chef's workplace, equipment needed for cooking steaks, a refrigeration chamber, a small shop, a reception, a dining room, as well as storage systems and sanitary facilities.
“It turned out to be the most difficult to design a multifunctional island with jobs, think over its ergonomics, taking into account safety standards,” says Natalia. Also, the designer reworked the hood several times to cope with the open fire on which the meat is roasted.
All furniture, except for the buffet and chairs (they are vintage), Natalia developed with her team. The bar counter was originally conceived of concrete, but in the production something went wrong, and as a result there appeared a rack of marble, tile, wood and brass.
In this realm of meat, vintage chairs get along perfectly with a brutal leather sofa, and small tables with marble countertops have a huge table made of roughly hewn wood. Natalia says: “In my opinion, this is the most difficult and most interesting task of the designer -“ to settle the soul ”in a new space, to create the feeling that the interior has been created over the years, that the place has its own stories and secrets.”
