
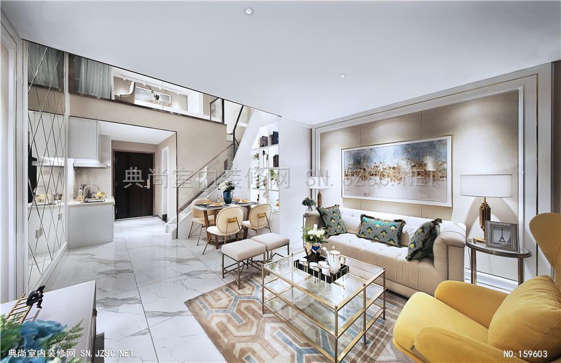
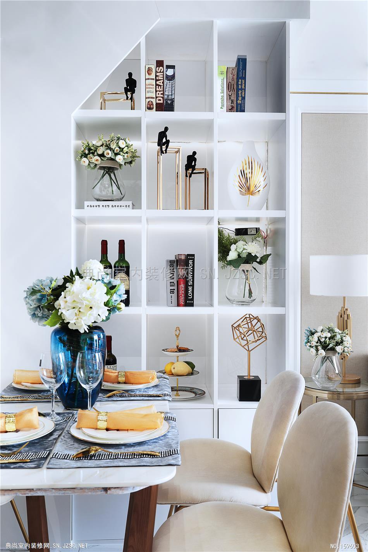
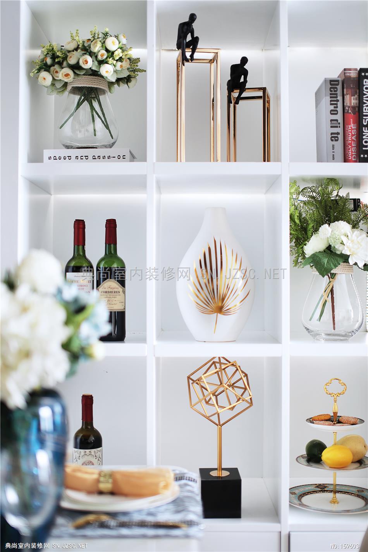
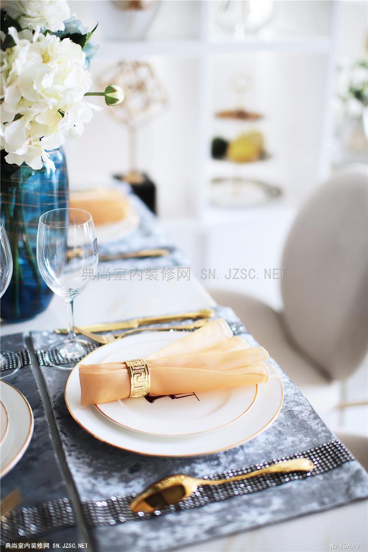
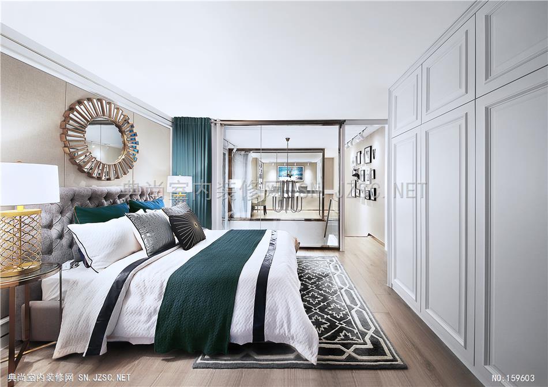
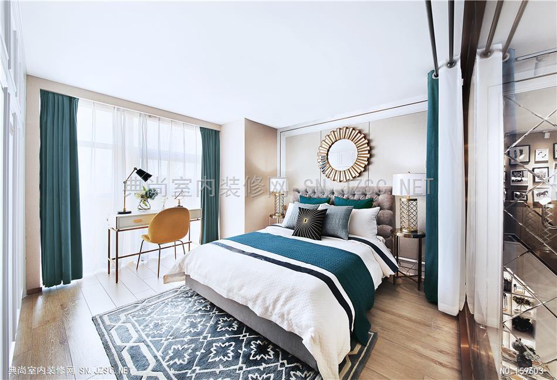
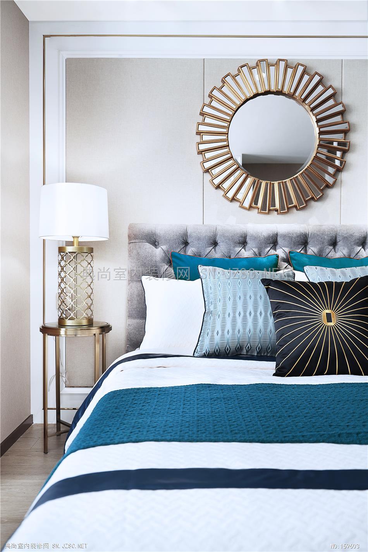
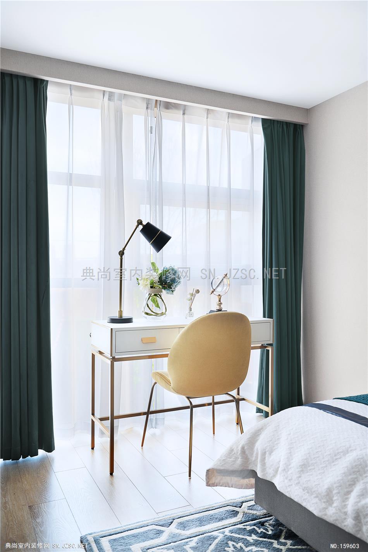
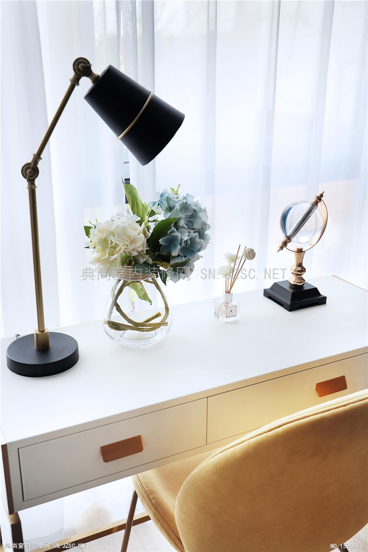
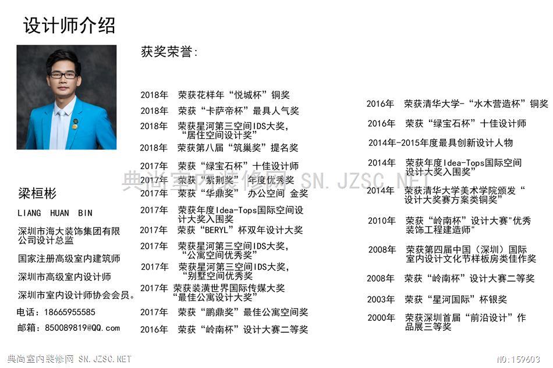
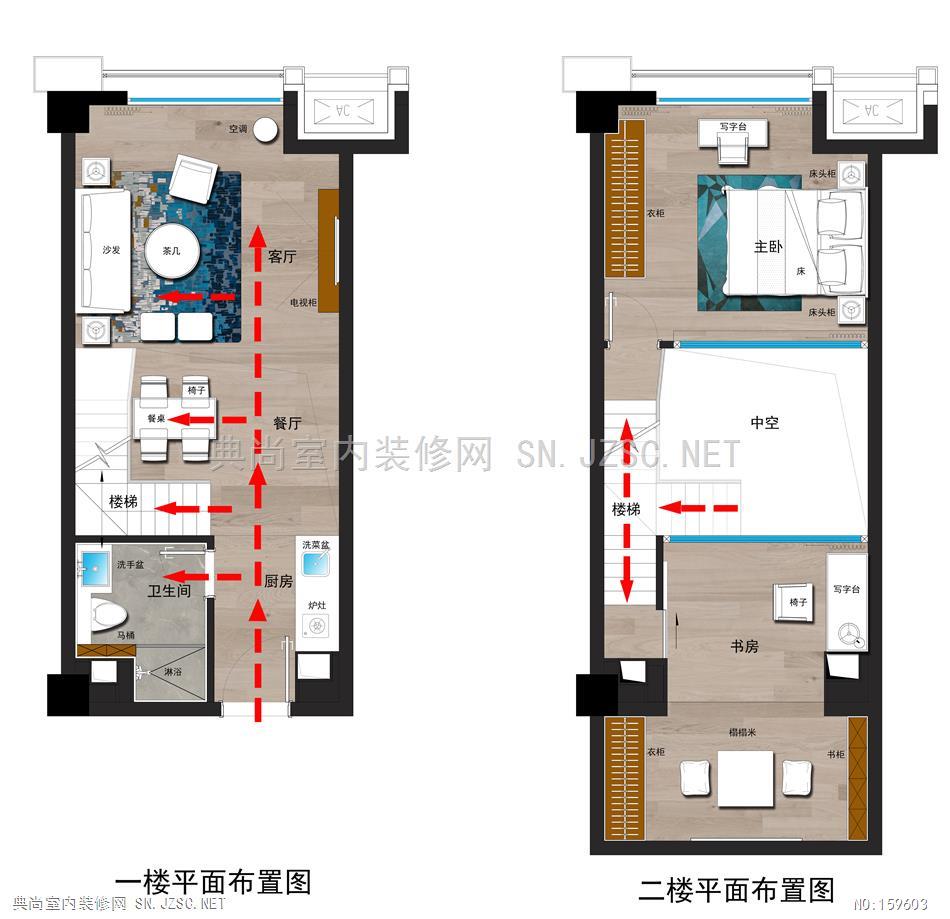
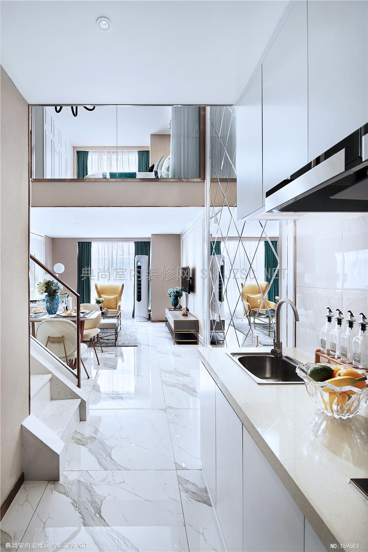
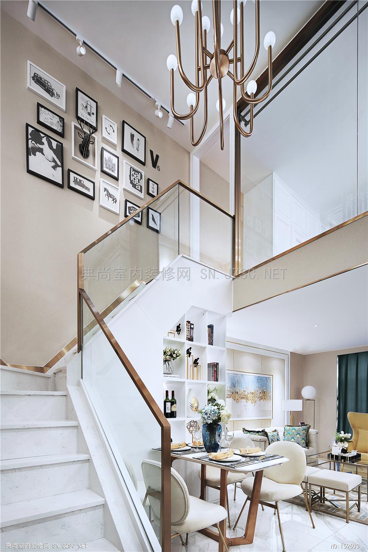
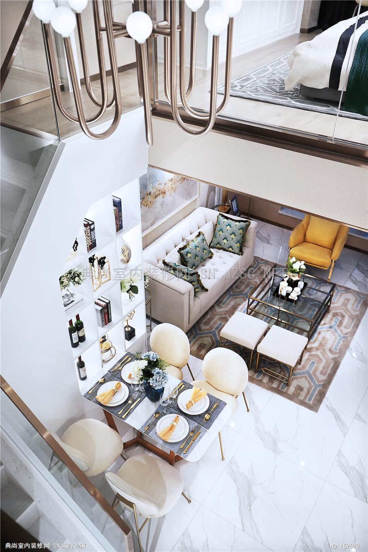
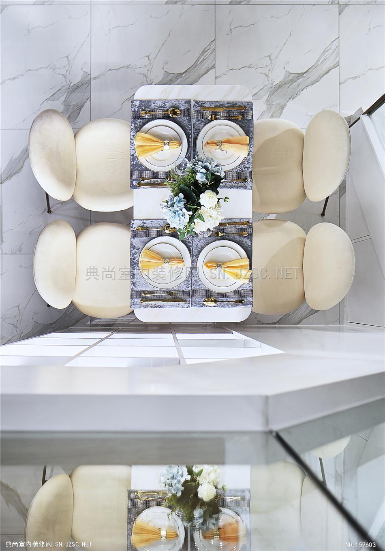
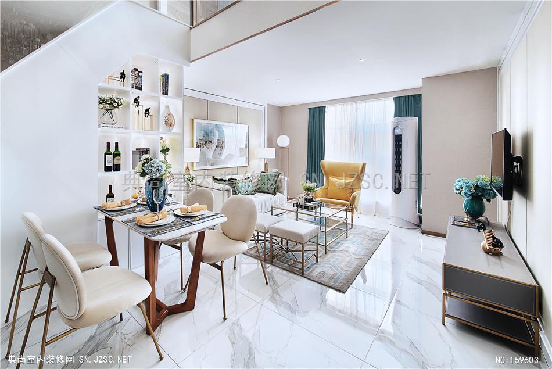
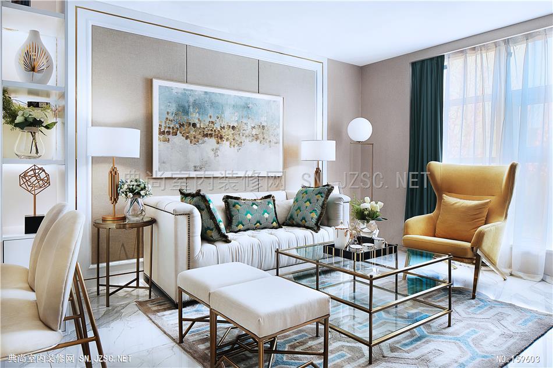
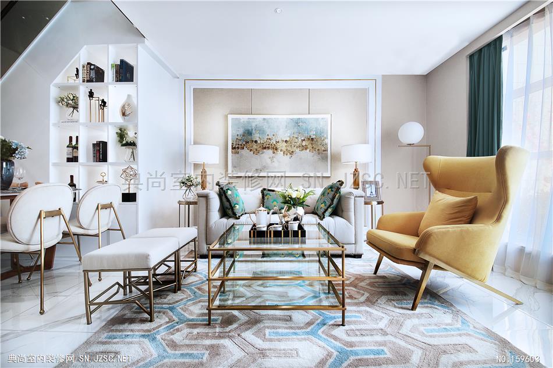 设计说明
设计说明
项目名称:宏宇。瞰都LOFT公寓样板房
户型套内面积:32.6平方
风格:简欧风格
设计师:梁桓彬,罗天蓉
上古时期,沧州属幽州和兖州,三国时也是兵家必争之地之一,
现在京津翼一体化大背景下,沧州是很多地产公司必争之地。
In ancient times, Cangzhou belonged to Youzhou and Yanzhou. During the Three Kingdoms, Cangzhou was also one of the places where soldiers had to contend.
Now under the background of Beijing-Tianjin-Wing integration, Cangzhou is a must for many real estate companies.

本案项目在河北沧州市,是宏宇地产开发的项目,地点在沧州市新区中心位置,是针对年轻刚需人群开发的LOFT公寓户型,本案邀请设计师梁桓彬主笔,梁桓彬在LOFT公寓领域是专家级,同类的项目有十来个,每个项目都卖的很好。
This case project is in Cangzhou City, Hebei Province, Hongyu Real Estate Development Project, located in the center of Cangzhou New District, is a LOFT apartment for young people in need. This case invites the designer Liang Huanbin to write. Liang Huanbin is an expert in the field of LOFT apartment. There are more than ten similar projects, each of which sells well
户型分析;进深8.6米,宽度3.8米,套内面积32.6平方,层高4.5米,一面采光,采光是个很大的问题。
Household type analysis; 8.6 meters deep, 3.8 meters wide, 32.6 square meters inside the sleeve, 4.5 meters high, while lighting, lighting is a big problem.
设计师梁桓彬根据年轻人群刚需要的小面积LOFT产品,功能上设计有厨房,卫生间,餐厅,客厅,主卧,书客房。只有32.6平方的2房2厅1卫的产品是很有竞争的产品。
很多产品在中空位会有一个廊桥连接二楼两个卧房,在本案中设计师为了缩短交通路线,增加中空采光面积,设计了“丁”字楼梯。
小户型的动线上尽量缩短,能最快到达各个功能区域,不要把有限的面积用在交通路线上。
Designer Liang Huanbin has designed kitchen, bathroom, dining room, living room, master bedroom and study room according to the small LOFT products just needed by young people. Only 32.6 square meters of 2 rooms, 2 halls and 1 bathroom products are very competitive products.
Many products will have a gallery bridge connecting two bedrooms on the second floor in the vacant space. In this case, in order to shorten the traffic route and increase the area of hollow lighting, the designer designed the "D" staircase.
The moving line of small apartments should be shortened as far as possible, so as to reach all functional areas as quickly as possible, and the limited area should not be used in traffic routes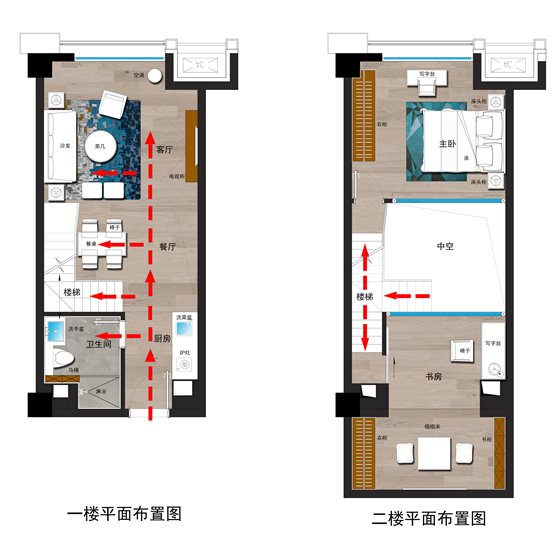
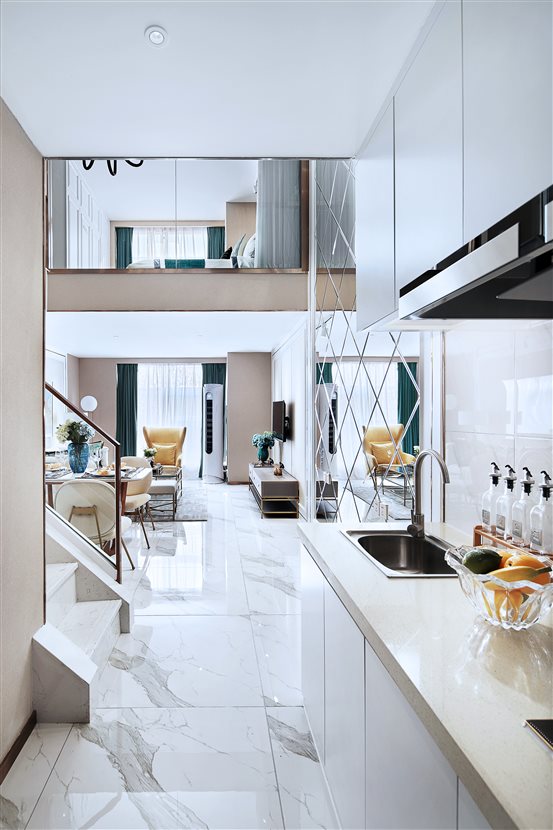
一进门是厨房空间,天花是艾特板吊顶刷涂料,右面墙面400*800瓷砖,橱柜吊柜是白色烤漆板,橱柜台面是人造石台面,左边墙面是贴了墙布,地面800*800地砖。
The first door is the kitchen space, the ceiling is painted with Aite board ceiling, the right wall is 400*800 ceramic tile, the cabinet hanger is white baking paint board, the cabinet counter is artificial stone countertop, the left wall is pasted with wall cloth, the floor is 800*800 floor tiles
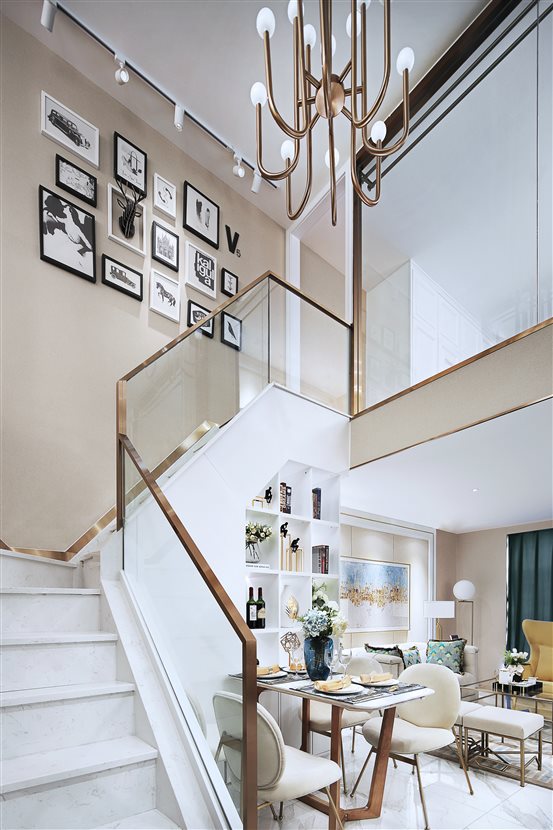
从厨房进来是餐厅中空位,“丁”字形楼梯,左边去书客房,右边去主卧,楼梯踏步是雅士白大理石,护栏是12厘钢化玻璃,扶手是玫瑰金拉丝不锈钢。2楼主卧的隔墙是12厘钢化玻璃,增加中空位的采光。
From the kitchen comes the empty space in the dining room. The D-shaped staircase goes to the study room on the left and the master bedroom on the right. The staircase steps are Yashi white marble, the guardrail is 12 centimeters toughened glass, and the armrest is rose-gold-laced stainless steel. The partition wall of the main bedroom on the second floor is twelve centimeters toughened glass, which increases the lighting of the hollow space.
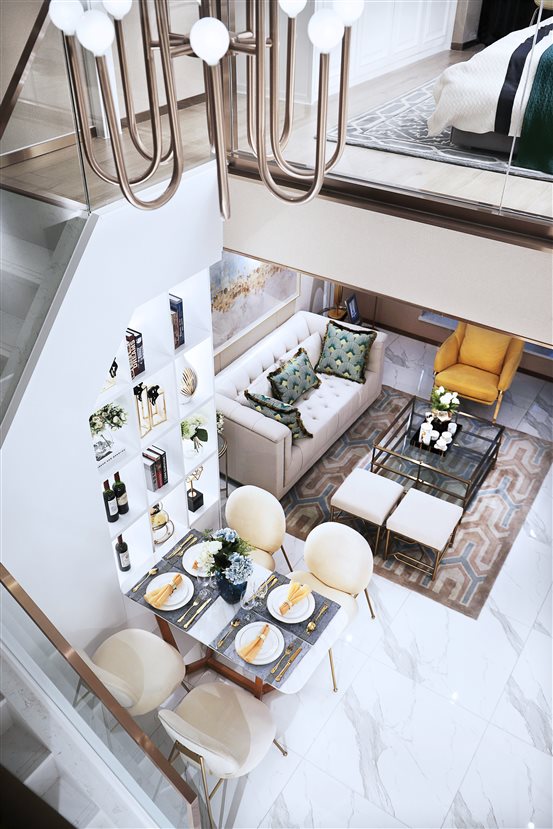
楼梯底下是酒柜,白色喷漆,内藏灯灯,餐厅上方是吊灯,材质是玫瑰金不锈钢,设计师希望材质是统一的,简单的。
Under the stairs is the wine cabinet, white paint, built-in lamp, above the restaurant is the chandelier, the material is rose gold stainless steel, the designer hopes that the material is uniform and simple.
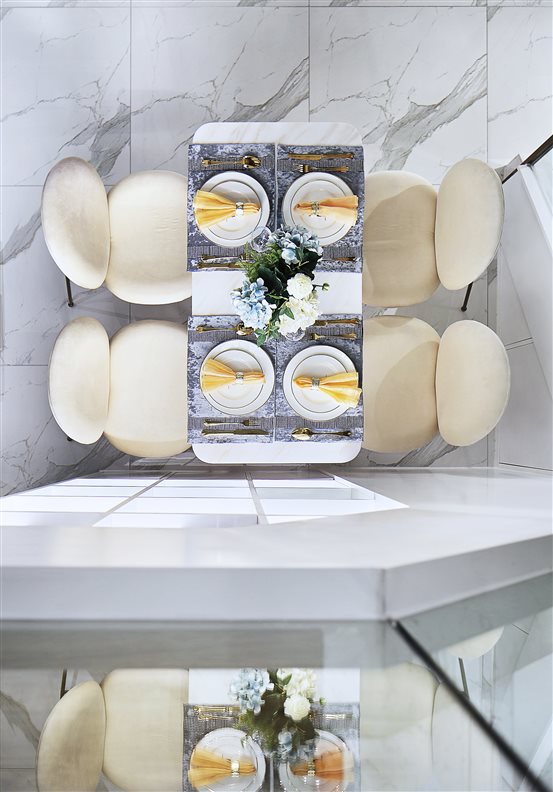
餐厅的餐桌是雅士白大理石,和地面的地砖统一,餐巾的颜色和椅子的颜色是统一色系,只是椅子纯度降了三度,这样就很协调,桌垫选用中灰色加点蓝和花协调,刀叉选了金色和周围的玫瑰金统一。
The dining room table is made of Yashi white marble, which is unified with the floor tiles. The color of the napkin and the chair is unified, but the purity of the chair is reduced by three degrees. This is very harmonious. The table mattress is moderately gray with a little blue and flowers, and the knife and fork are unified with gold and the surrounding rose and gold.
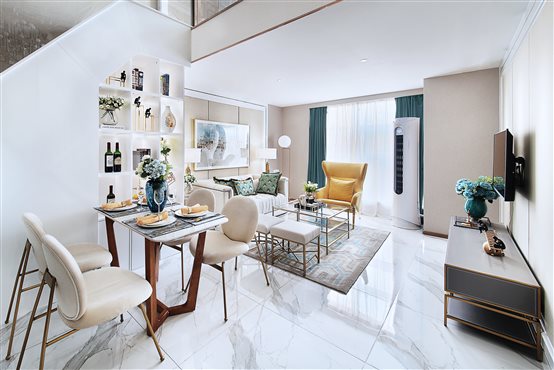
从餐厅进去是客厅,客厅的天花是艾特板吊顶刷涂料,墙面是墙布,沙发背景和电视背景墙是硬包(布纹),地面是800*800地砖,客厅沙发区加了一张活动地图,客厅用的是柜式空调。
Entering from the dining room is the living room, the ceiling of the living room is painted with Aite board ceiling, the wall is wall cloth, the sofa background and TV background wall is hard package (cloth pattern), the floor is 800*800 floor tiles, the sofa area of the li