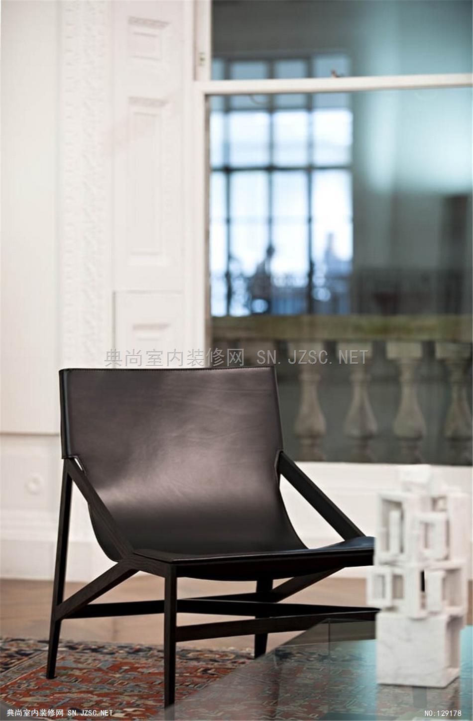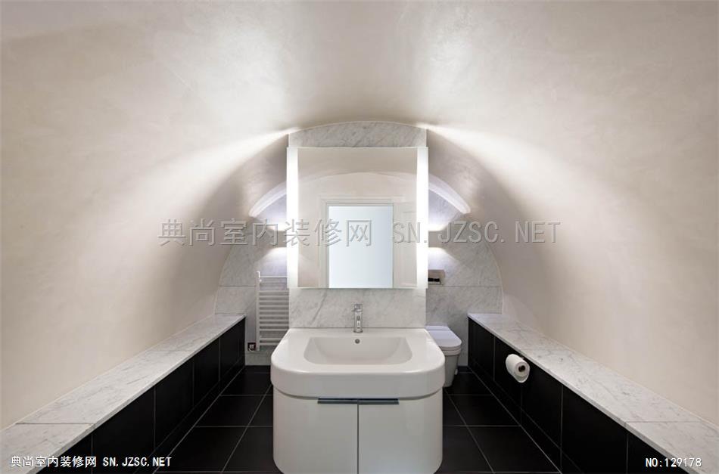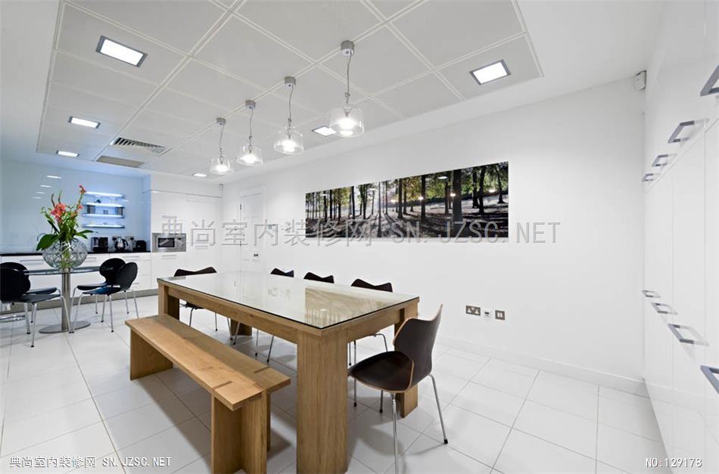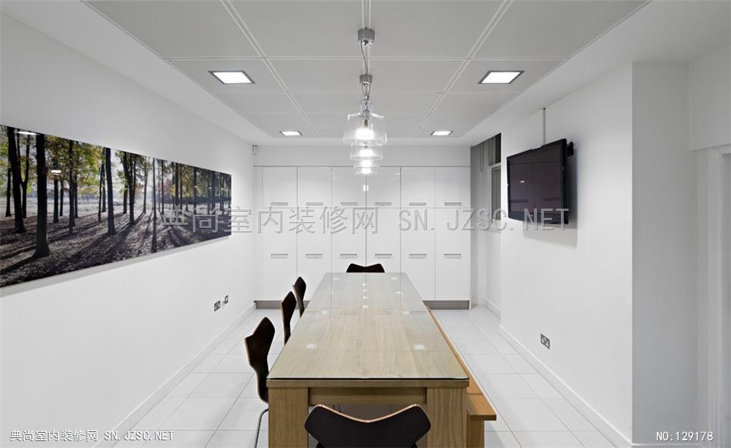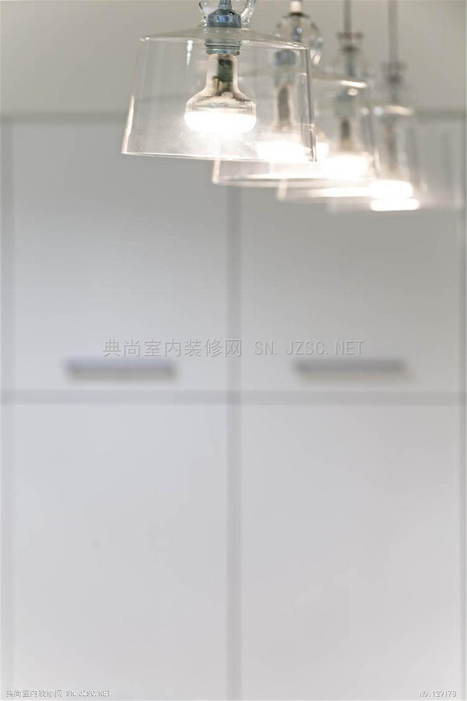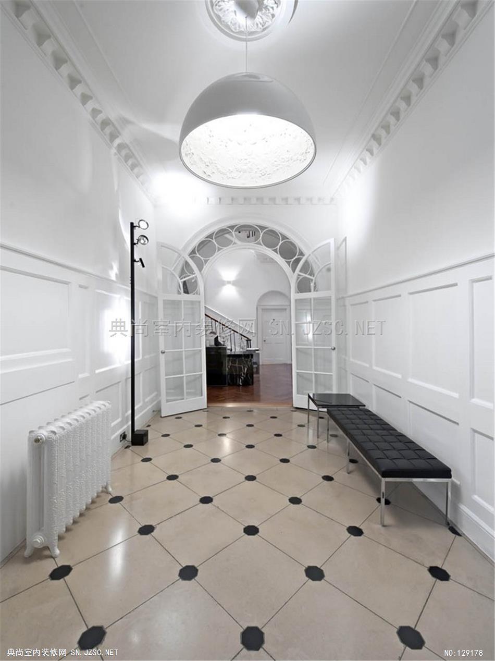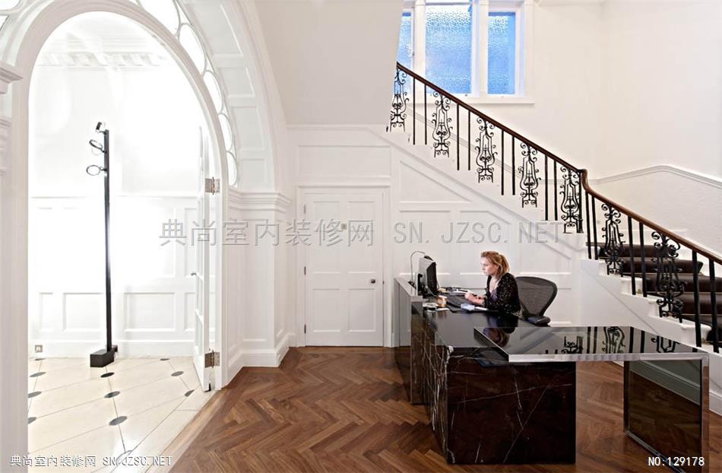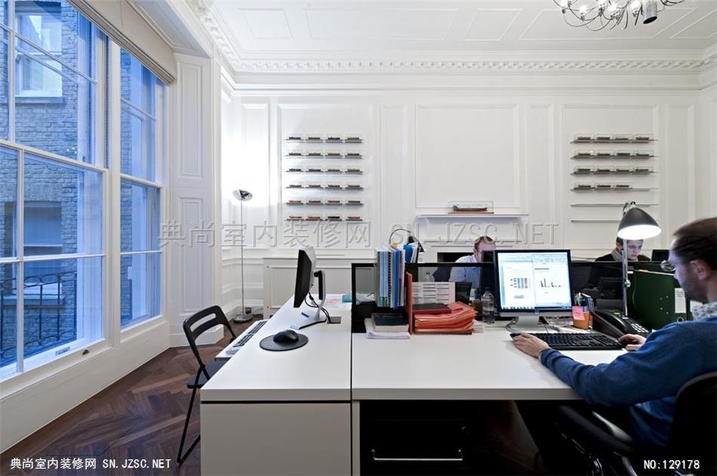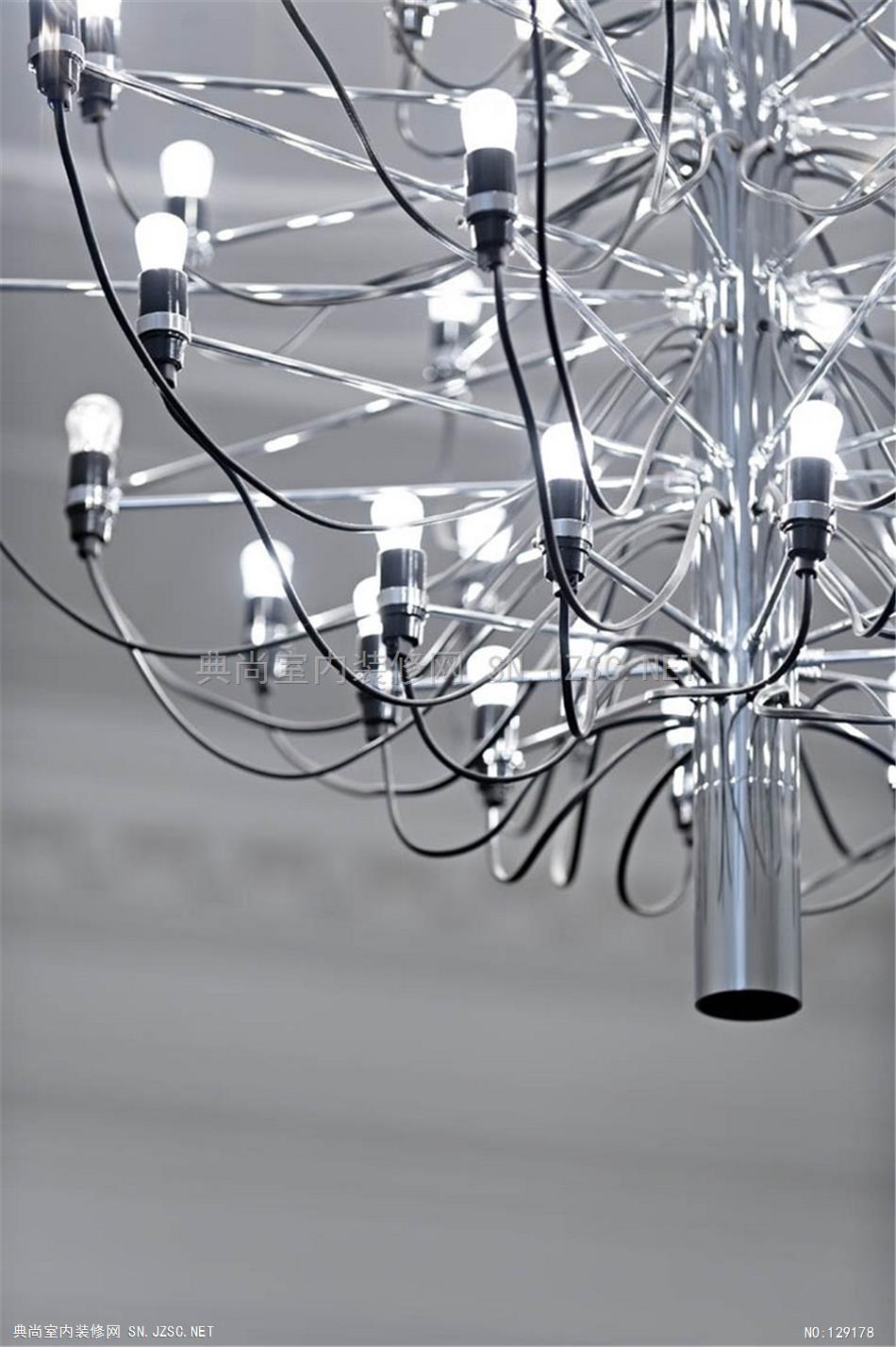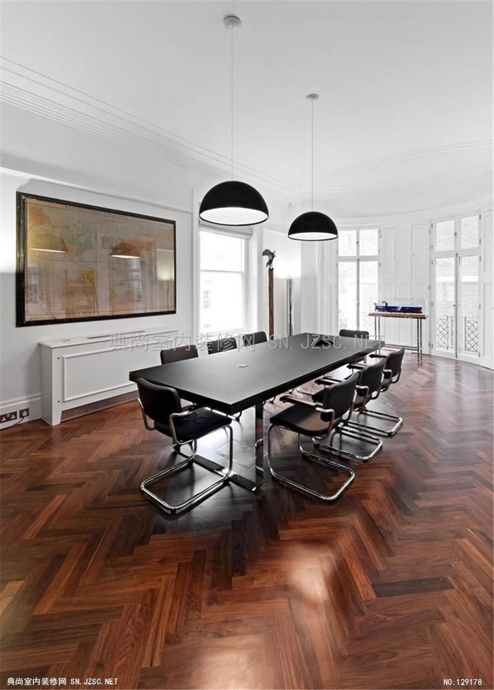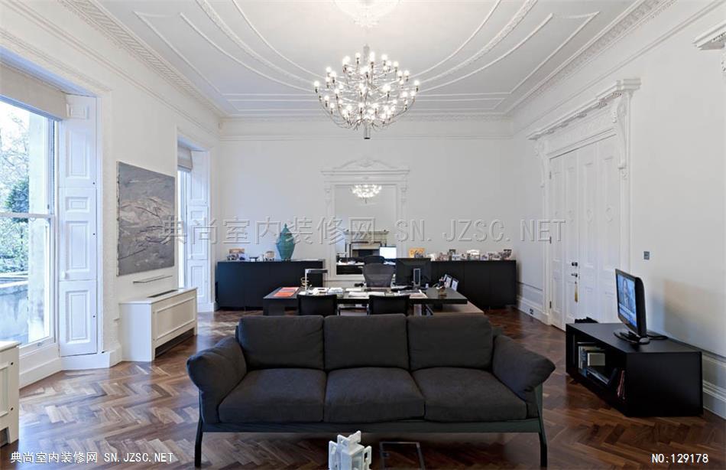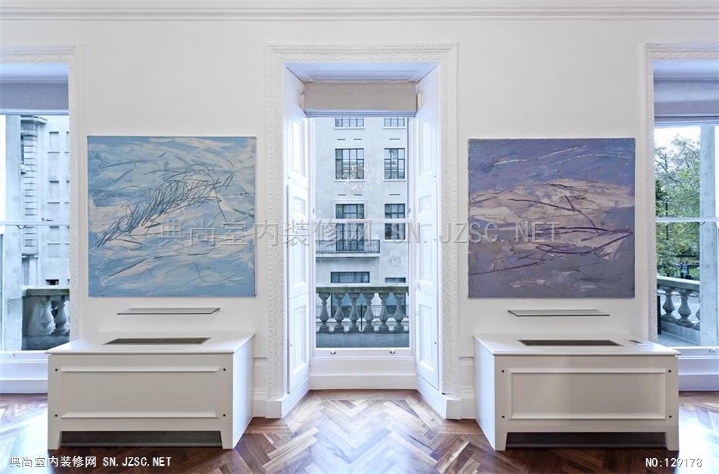SHH has completed an office interiors project, set within a 5-storey early Georgian terrace in the West End of London, for an international shipping company. The new offices are spacious and dramatic, with cool, contemporary furniture and interventions creating a strong contrast with the building’s classic fabric, which was renovated as part of the scheme. Major new design features include a bespoke chandelier hanging right through the three storey stair void; new bespoke furniture designed by SHH and beautiful American black walnut herringbone timber flooring, installed to restore some of the long-lost richness and quality suggested by the original building envelope.
‘The existing building was really quite dilapidated’, commented SHH Project Leader Brendan Heath. ‘Although it had served as office space previously, interventions by previous tenants had been of poor quality, from laminate flooring to dull lighting. Our steer was therefore to pay the building shell a little more respect and also to follow our client’s ‘pure and clean’ brief and preference for dark colours, building up a clean, monochrome material palette. Inevitably, a large slice of the budget also went into the hidden elements necessary to make the offices function to today’s standards, including a major upgrade of services, from new data cabling and electrical infrastructure, to air conditioning and fresh air supplies.’
The building’s Portland stone fa?ade was thoroughly cleaned to remove more than 200 years of airborne pollution. External lighting was installed, along with new landscaping by Chelsea Flower Show double-gold medallist garden designer Kate Gould, who added simple greening in the form of box hedging to the flat roofed rear area of the building.
Once inside the building, the reception and lobby area instantly communicate the quality of the new interior. Re-polished original stone flooring leads to a beautiful set of double doors, whose semi-circular arc frame was stripped of layers of paint to reveal the original glass infill beneath in a series of elegant elliptical frames. The doors will be open at all times, but the upper portion now allows sight lines through to the desk and stair beyond, connecting the spaces.
These spaces are already filled with natural light, thanks to the building’s corner location and huge windows. Additional lighting is in the form of a lobby pendant from Flos with a floor lamp by Viabizzuno. ‘We avoided any faux, traditional-style lighting’ commented Brendan Heath. ‘It was really important to us and our client that new interventions should be high-quality and contemporary.’ A Florence Knoll bench seat allows for a perch point on arrival.
Original plaster details have been kept wherever possible, whilst the walls retain their original shoulder-height panelling, painted white to underline the clean spaciousness of the arrival rooms, leading through to a bespoke reception desk, designed by Brendan Heath in a combination of polished black marble for the desk front and black stained veneer for the desktop, with a front panel and return in framed smoked glass, adding a reflective surface to play off both the stair and the dramatic chandelier at the head of the stairwell. The chandelier was made using pendant fittings from German manufacturer Classicon, with each pendant using one of three different-sized blown glass balls, suspended at different heights. With a triple height volume to site the pendant in, the result is as much an installation as a light in the stairwell void and is clearly visible from all floors.
The new herringbone timber floor runs from the double doors to the reception desk to a new lift to the rear of the reception area, where the dark material palette continues into the lift car itself, black marble from the reception desk reappearing on the floor and American black walnut cladding the walls.
The staircase and balustrade are original but both have been refurbished. The stairs were cleaned, repainted in white and a luxurious deep pile carpet in dark chocolate grey added as a stair runner, edged in leather binding. Existing brass stair rods were reinstalled and the wrought iron balustrade and mahogany hand-rail re-polished.
SHH’s client’s offices are all located on the first floor, with rooms on the upper storeys prepared for letting to sub-tenants, though with the same design language used so that the possibility of expansion was built in. The first floor rooms all have grand dimensions and would have once been the formal rooms of the original house. Two of the three rooms (the main staff offices) are inter-connected via a double door, with the company owner’s executive office accessed via its own second door. These two offices and the adjacent meeting room are further linked through the use of the American black walnut herringbone timber floor.
The executive ‘front’ office is announced via a door with ornate original mouldings, along with a huge-scale framed mirror on one wall. The large-leaved moulded timber doors have a quirky detail, looking larger and more imposing from the inside than the opening suggests. All the walls were re-lined, improving upon a previous tenant’s less sensitive interventions. The imposing desk in this executive office, with its black stained veneer top and walnut side return, comes from the Italian company Tecno. Loose furniture is masculine and elegant in a variety of dark leathers and black-stained ash. These, along with the sofa in the room, are all from Cassina. Pendant chandeliers are 1960s vintage Flos fittings with exposed filament bulbs.
Two original fireplaces remain – one in this and one in the middle, adjoining office – with carved marble surrounds to the mantel and a mix of ceramic tiles; some Victorian and some more modern. Workstations and storage in this office, which has a sleek all-white look, are from Tecno. Shutters that had previously been screwed back into their wall recesses were released to enable them to be used anew.
In the adjacent meeting room, the ceiling is a curved vault with original cornicing (extending out of the room to where the lift had been built into an original wall, but where the original cornice work could be revealed anew). The large meeting table with its black-stained veneer top and chrome base, teamed with Breuer-designed cantilevered chairs, are from Thonet. In the corner a bespoke joinery unit conceals a flat screen television, AV rack and drinks bar.
Toilets on all floors throughout were stripped and completely refurbished, with new tiles, sanitary ware and lighting supplied by Modular. Modular light fittings recur throughout in all the common parts.
On the lower-ground floor, created for common usage with potential sub-tenants, SHH stripped out the existing tea-point and staff toilets and upgraded the whole area with a new common use kitchen and toilet, post room and server room. The kitchen has a large table and bench seat from Conran, with freestanding seating from Fritz Hansen and blown glass pendant lamps from Produzione Privata. The flooring throughout is a ceramic tile with carpet in the two new office spaces on this floor.

